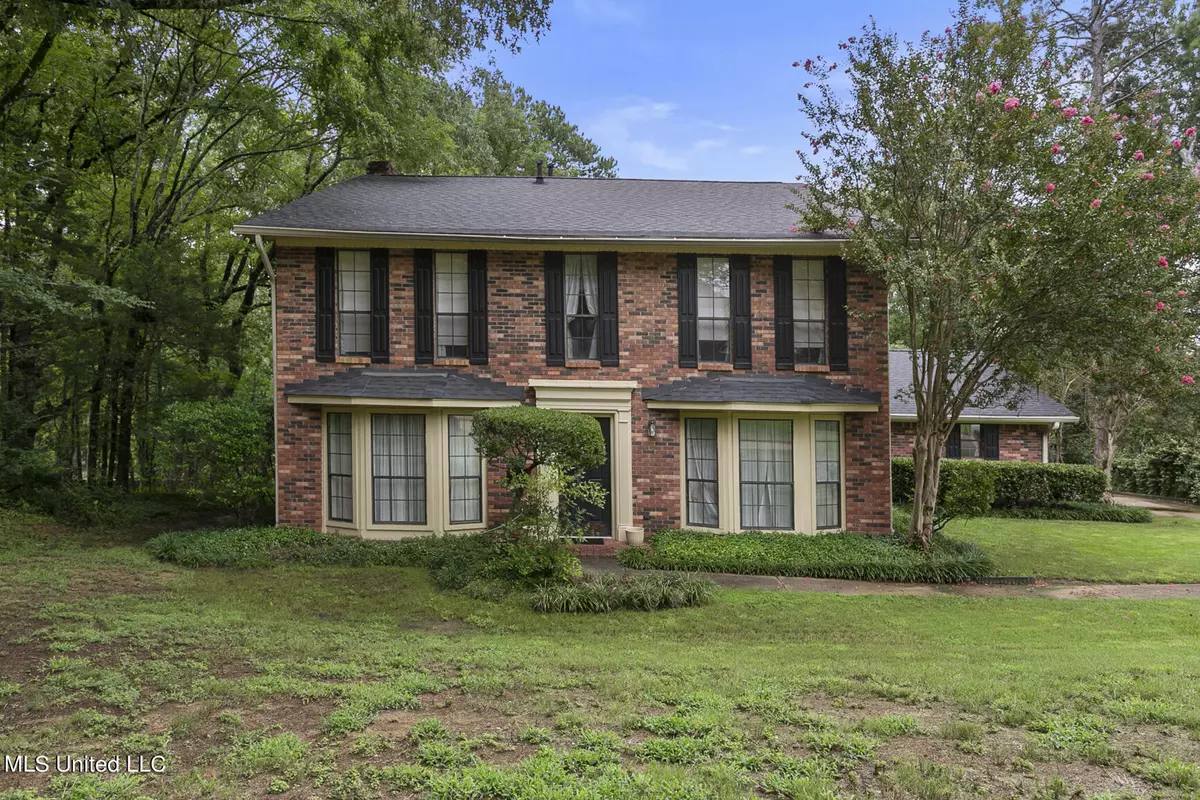$275,000
$275,000
For more information regarding the value of a property, please contact us for a free consultation.
208 Longwood Drive Clinton, MS 39056
4 Beds
4 Baths
2,641 SqFt
Key Details
Sold Price $275,000
Property Type Single Family Home
Sub Type Single Family Residence
Listing Status Sold
Purchase Type For Sale
Square Footage 2,641 sqft
Price per Sqft $104
Subdivision Countrywood
MLS Listing ID 4087026
Sold Date 08/29/24
Style Traditional
Bedrooms 4
Full Baths 2
Half Baths 2
HOA Fees $3/ann
HOA Y/N Yes
Originating Board MLS United
Year Built 1979
Annual Tax Amount $1,034
Lot Size 0.490 Acres
Acres 0.49
Property Description
Located in the popular Countrywood subdivision, this custom-built, one-owner home is perfectly situated on an @ half-acre waterfront lot. This property offers immense potential with great bones and is ready for a new owner with creative ideas. While it needs updating throughout, the home provides a solid foundation to become your dream home.
*Key Features:
• Size: Approximately 2,641 sq. ft. +/-
• Bedrooms: 4
• Full Baths: 2
• Half Baths: 2
• Living Areas: Formal living room, formal dining room, family room with a brick hearth fireplace overlooking the backyard and water
• Kitchen: Includes a breakfast room, Bar seating
• Outdoor Spaces: Balcony overlooking the water, covered back porch
• Lot: Beautifully landscaped with mature trees
Priced to reflect its fixer-upper status, this home is an excellent opportunity for those looking to own waterfront property in Clinton. Don't miss out on making this house your dream home!
Location
State MS
County Hinds
Community Fishing, Near Entertainment
Direction I-20 to Clinton Raymond Rd exit 35, go south on C-R Road, Left into Countrywood S/D on Trailwood Dr, Right onto Longwood Dr, home down on your left
Interior
Interior Features Beamed Ceilings, Breakfast Bar, Built-in Features, Ceiling Fan(s), Crown Molding, Double Vanity, Eat-in Kitchen, Entrance Foyer, His and Hers Closets, Natural Woodwork, Recessed Lighting, Vaulted Ceiling(s), Walk-In Closet(s)
Heating Central, Fireplace(s), Natural Gas
Cooling Ceiling Fan(s), Central Air
Flooring Carpet, Ceramic Tile, Tile, Wood
Fireplaces Type Gas Log, Living Room, Raised Hearth
Fireplace Yes
Window Features Bay Window(s),Window Coverings,Window Treatments
Appliance Dishwasher, Electric Range, Exhaust Fan, Gas Water Heater, Microwave, Refrigerator, Stainless Steel Appliance(s), Washer/Dryer
Laundry Electric Dryer Hookup, Laundry Room, Washer Hookup
Exterior
Exterior Feature Balcony, Rain Gutters
Parking Features Attached, Garage Faces Side, Concrete
Garage Spaces 2.0
Community Features Fishing, Near Entertainment
Utilities Available Electricity Connected, Natural Gas Connected, Sewer Connected, Water Connected, Fiber to the House
Waterfront Description Pond
Roof Type Asphalt Shingle
Porch Patio, Rear Porch
Garage Yes
Private Pool No
Building
Lot Description Front Yard, Landscaped, Views
Foundation Slab
Sewer Public Sewer
Water Public
Architectural Style Traditional
Level or Stories Two
Structure Type Balcony,Rain Gutters
New Construction No
Schools
Elementary Schools Clinton Park Elm
Middle Schools Clinton
High Schools Clinton
Others
HOA Fee Include Maintenance Grounds
Tax ID 2862-0150-117
Acceptable Financing Cash, Conventional, FHA, VA Loan
Listing Terms Cash, Conventional, FHA, VA Loan
Read Less
Want to know what your home might be worth? Contact us for a FREE valuation!

Our team is ready to help you sell your home for the highest possible price ASAP

Information is deemed to be reliable but not guaranteed. Copyright © 2024 MLS United, LLC.






