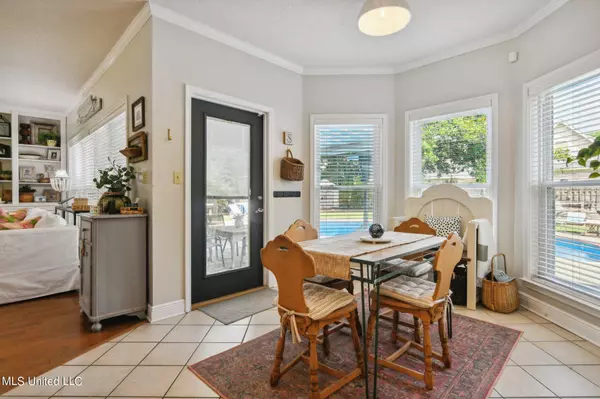$339,500
$339,500
For more information regarding the value of a property, please contact us for a free consultation.
4906 Ridgewood Drive Moss Point, MS 39563
4 Beds
4 Baths
2,920 SqFt
Key Details
Sold Price $339,500
Property Type Single Family Home
Sub Type Single Family Residence
Listing Status Sold
Purchase Type For Sale
Square Footage 2,920 sqft
Price per Sqft $116
Subdivision Sawmill Pointe
MLS Listing ID 4083248
Sold Date 08/30/24
Style Victorian
Bedrooms 4
Full Baths 3
Half Baths 1
Originating Board MLS United
Year Built 1986
Annual Tax Amount $2,454
Lot Size 0.280 Acres
Acres 0.28
Lot Dimensions 90x125.7x90x134.5
Property Description
Mature trees line the streets of this stately subdivision in a quaint area of old Moss Point with easy access to I-10/Chevron/Inglalls. This home reflects the calm serenity of the area, with marsh views and magnolia trees. Well maintained, the home boasts upgrades galore with the kitchen and baths updated in 2021, hardwood floors and custom features throughout. Additional outdoor entertainment areas have also been added and the chlorine inground pool was recently refurbished. But even with all the backyard offers, you still have plenty of green space to play and roam - surrounded by a privacy fence. While your guests have a downstairs powder room off the kitchen they can use, upstairs are two potential primary suites, two additional bedrooms, a Jack and Jill bathroom and plenty of available storage. The owner's suite is tucked away and is large enough to hold it's own sitting area with views of the backyard. You'll never want to leave this sanctuary! Can you feel the old world charm? Seller is willing to assist with buyer's closing costs up to 1% of the net purchase price with acceptable offer. Stop by and see your next home today!
Location
State MS
County Jackson
Direction I-10 to Moss Point/Hwy 613 (Exit 68). Head South approx 2 miles over bridge. Right on Dantzler St. and left on Ridgewood. Home on left.
Interior
Interior Features Bookcases, Built-in Features, Ceiling Fan(s), Crown Molding, Double Vanity, Granite Counters, Pantry
Heating Central
Cooling Ceiling Fan(s), Central Air
Flooring Carpet, Tile, Wood
Fireplaces Type Wood Burning
Fireplace Yes
Appliance Cooktop, Dishwasher, Disposal, Refrigerator
Laundry Inside
Exterior
Exterior Feature Fire Pit
Parking Features Attached, Garage Faces Front, Concrete
Garage Spaces 2.0
Pool Fenced, In Ground, Vinyl
Utilities Available Cable Available, Propane Connected
Roof Type Architectural Shingles
Porch Awning(s), Front Porch, Porch, Slab
Garage Yes
Private Pool Yes
Building
Lot Description Fenced
Foundation Slab
Sewer Public Sewer
Water Public
Architectural Style Victorian
Level or Stories Two
Structure Type Fire Pit
New Construction No
Others
Tax ID 2-23-20-056.000
Acceptable Financing 1031 Exchange, Cash, Conventional, FHA, USDA Loan, VA Loan, See Remarks
Listing Terms 1031 Exchange, Cash, Conventional, FHA, USDA Loan, VA Loan, See Remarks
Read Less
Want to know what your home might be worth? Contact us for a FREE valuation!

Our team is ready to help you sell your home for the highest possible price ASAP

Information is deemed to be reliable but not guaranteed. Copyright © 2024 MLS United, LLC.






