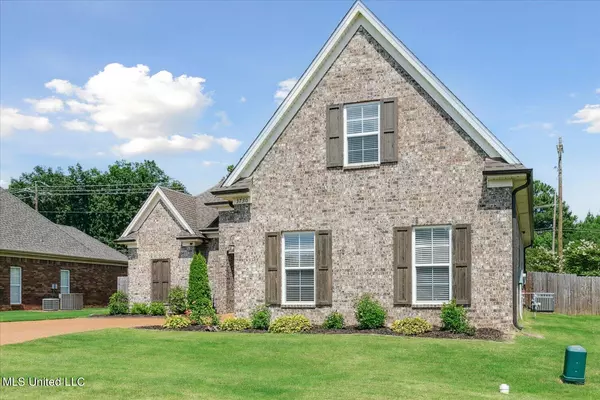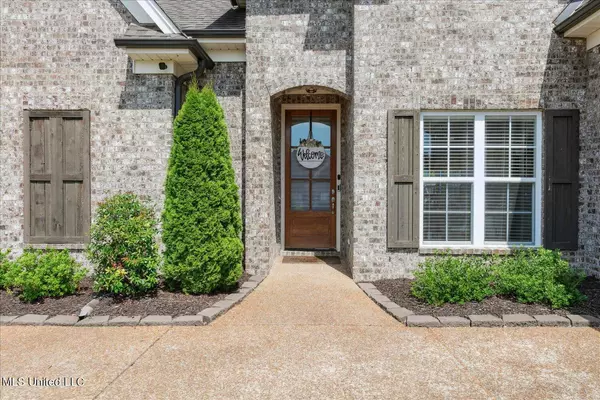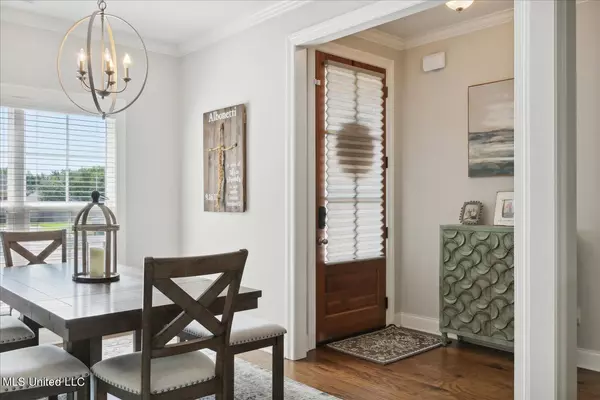$334,900
$334,900
For more information regarding the value of a property, please contact us for a free consultation.
3730 Vintage Drive Southaven, MS 38672
4 Beds
2 Baths
2,161 SqFt
Key Details
Sold Price $334,900
Property Type Single Family Home
Sub Type Single Family Residence
Listing Status Sold
Purchase Type For Sale
Square Footage 2,161 sqft
Price per Sqft $154
Subdivision Cherry Tree Park
MLS Listing ID 4085292
Sold Date 08/30/24
Style Traditional
Bedrooms 4
Full Baths 2
HOA Fees $22/ann
HOA Y/N Yes
Originating Board MLS United
Year Built 2016
Annual Tax Amount $2,129
Lot Size 10,890 Sqft
Acres 0.25
Property Description
Welcome HOME! This beautiful home features 3 bedrooms, 2 bathrooms and a 4th bed/bonus room upstairs! Entering the home, you will immediately notice the large living room/ kitchen with an open concept design. Complete with hardwood flooring, granite countertops, subway tile backsplash, custom cabinets, breakfast area and massive kitchen island! Did I mention it has a formal dining room? A true split floor plan with 2 bedrooms and guest bath on one side of the home and primary bedroom and bath on the other. The hardwood flooring carries into the oversized primary bedroom with a double door entry way leading to the primary bathroom! Here you will find a tiled walk-in shower, jetted jacuzzi tub, double vanity, toilet closet and large walk-in closet! Head upstairs to find the large bonus room that could also be used as a 4th bedroom along with a huge walk-in attic!! Outside you will find a large covered back porch with no afternoon sun! Along with a well-manicured fenced in lawn. This home is only minutes from all the shopping and restaurants of the Silo Square along with close access to I69 access. You could call it the perfect location! Hurry to see this beautiful, well-manicured home, before it's too late!
Location
State MS
County Desoto
Community Hiking/Walking Trails, Sidewalks
Direction from Getwell and Church rd. Head south on Getwell. Take a right on Cherry Place Dr. then a left on Kenton Dr. ..follow around and house will be on the right,
Interior
Interior Features Ceiling Fan(s), Crown Molding, Double Vanity, Eat-in Kitchen, Granite Counters, High Ceilings, High Speed Internet, Kitchen Island, Open Floorplan, Pantry, Primary Downstairs, Recessed Lighting, Walk-In Closet(s)
Heating Central, Fireplace(s), Natural Gas
Cooling Ceiling Fan(s), Central Air, Gas, Multi Units
Flooring Carpet, Combination, Tile, Wood
Fireplaces Type Gas Log, Living Room
Fireplace Yes
Window Features Blinds,Vinyl
Appliance Dishwasher, Disposal, Electric Cooktop, Free-Standing Electric Oven, Microwave, Stainless Steel Appliance(s)
Laundry Electric Dryer Hookup, Laundry Room, Washer Hookup
Exterior
Exterior Feature Rain Gutters
Parking Features Carriage Load, Attached, Driveway, Garage Door Opener, Concrete
Garage Spaces 2.0
Community Features Hiking/Walking Trails, Sidewalks
Utilities Available Electricity Connected, Natural Gas Connected, Sewer Connected, Water Connected, Fiber to the House
Roof Type Architectural Shingles
Porch Rear Porch
Garage Yes
Building
Lot Description Cleared, Fenced, Landscaped
Foundation Slab
Sewer Public Sewer
Water Public
Architectural Style Traditional
Level or Stories Two
Structure Type Rain Gutters
New Construction No
Schools
Elementary Schools Desoto Central
Middle Schools Desoto Central
High Schools Desoto Central
Others
HOA Fee Include Management
Tax ID 2075160800024900
Acceptable Financing Cash, Conventional, FHA, VA Loan
Listing Terms Cash, Conventional, FHA, VA Loan
Read Less
Want to know what your home might be worth? Contact us for a FREE valuation!

Our team is ready to help you sell your home for the highest possible price ASAP

Information is deemed to be reliable but not guaranteed. Copyright © 2024 MLS United, LLC.






