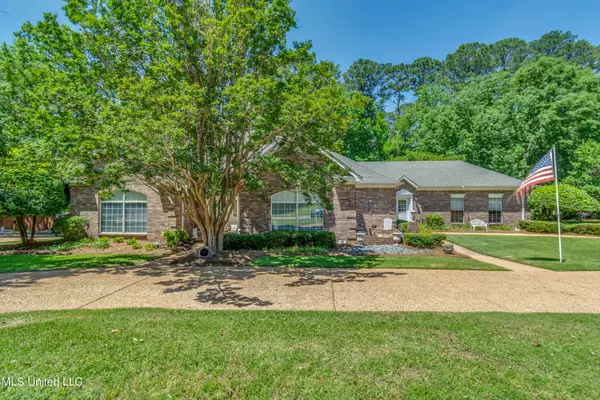$369,900
$369,900
For more information regarding the value of a property, please contact us for a free consultation.
203 Fawnwood Drive Brandon, MS 39042
3 Beds
2 Baths
2,985 SqFt
Key Details
Sold Price $369,900
Property Type Single Family Home
Sub Type Single Family Residence
Listing Status Sold
Purchase Type For Sale
Square Footage 2,985 sqft
Price per Sqft $123
Subdivision Eastgate Of Crossgates
MLS Listing ID 4079293
Sold Date 08/30/24
Bedrooms 3
Full Baths 2
Originating Board MLS United
Year Built 1994
Annual Tax Amount $2,080
Lot Size 0.410 Acres
Acres 0.41
Property Description
Welcome to 203 Fawnwood Drive in Crossgates! After being under contract, this magnificent home is BACK on the MARKET with three major adjustments: (1) NEW HVAC system installed; (2) $10,000 price REDUCTION, and; (3) a 3% BUYER CONCESSIONS!
This lovely home is conveniently located on a picturesque drive with lovely landscaped yards and beautifully maintained homes lining the street. It has a stunning and oversized master bedroom suite with bay windows and tray ceilings, a one-of-a-kind HUGE master closet, a dedicated pantry, and the benefit of natural backyard privacy due to the trees beyond the property line. This beautiful property is strategically located providing easy access to Brandon, the Jackson-Evers International Airport, Flowood, Interstate 20, and more!
Since its custom construction, this one-owner home has been lived in and loved by its meticulous designer. This fantastic home has been diligently maintained and updated! It is a split plan with three bedrooms and an office, but the office could easily be considered a fourth bedroom if needed. The large guest rooms each have oversized walk-in closets. Multiple deep shelves and storage cabinets are incorporated throughout the home. It has a unique and extremely well-designed floor plan that must be seen to fully appreciate. This home was originally created for elegant living, including a formal dining room with large windows and a music room at the front of the home (both of these rooms could easily be used for other purposes such as a game room or theater). The welcoming den includes a cozy fireplace (modified for convenient gas logs) and is located in the center of the home, adjacent to the kitchen and eat-in breakfast room. Right off the den is a relaxing sunroom, heated and cooled, with views to the private back yard. The sunroom leads to an enclosed backyard porch - a perfect place to relax and enjoy the peaceful surroundings! The kitchen has many built-in features, including a little office nook. The countertops are finished in honed granite, with a backsplash that compliments the design. Stainless appliances add to the fresh look of the kitchen. Off the kitchen is the office with loads of custom cabinetry and lighting. The spectacular master bathroom includes an oversized shower, a separate tub, and dual vanities. The large laundry room is accessible from the master bath area and includes a large area perfect for an indoor freezer - so convenient! All the doorways throughout the home are wheelchair friendly, an important design feature that ensures easy accessibility for all. There is a circular drive in the front of the home with a oversized two-car garage, providing plenty of parking for guests. The lot is beautifully landscaped with the custom front yard irrigation system by Rain Bird. Call today for a private tour!
Location
State MS
County Rankin
Direction From West Government St, turn onto Woodgate Drive. Turn right onto Thorngate Drive, then turn left onto Fawnwood Drive. The house will be on the left.
Interior
Heating Central, Natural Gas
Cooling Ceiling Fan(s), Central Air, Electric
Fireplaces Type Gas Log, Living Room
Fireplace Yes
Appliance Dishwasher, Free-Standing Electric Range, Microwave, Range Hood
Exterior
Exterior Feature Private Yard
Parking Features Circular Driveway, Deck
Garage Spaces 2.0
Utilities Available Electricity Available, Natural Gas Available, Natural Gas Connected, Underground Utilities
Roof Type Architectural Shingles
Accessibility Accessible Bedroom, Accessible Central Living Area, Accessible Closets, Accessible Common Area, Accessible Doors, Accessible Entrance, Accessible Full Bath, Accessible Kitchen, Accessible Parking, Accessible Washer/Dryer, Central Living Area, Common Area, Grip-Accessible Features
Garage No
Private Pool No
Building
Foundation Slab
Sewer Public Sewer
Water Public
Level or Stories One
Structure Type Private Yard
New Construction No
Schools
Elementary Schools Rouse
Middle Schools Brandon
High Schools Brandon
Others
Tax ID H09l000051 00010
Acceptable Financing Cash, Conventional, FHA, VA Loan
Listing Terms Cash, Conventional, FHA, VA Loan
Read Less
Want to know what your home might be worth? Contact us for a FREE valuation!

Our team is ready to help you sell your home for the highest possible price ASAP

Information is deemed to be reliable but not guaranteed. Copyright © 2024 MLS United, LLC.






