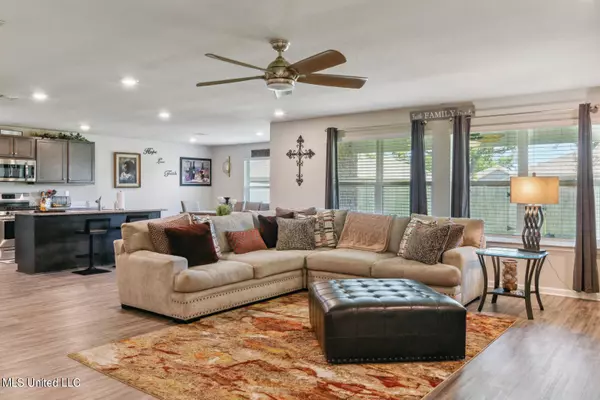$289,900
$289,900
For more information regarding the value of a property, please contact us for a free consultation.
153 Rosie Drive Long Beach, MS 39560
4 Beds
2 Baths
2,326 SqFt
Key Details
Sold Price $289,900
Property Type Single Family Home
Sub Type Single Family Residence
Listing Status Sold
Purchase Type For Sale
Square Footage 2,326 sqft
Price per Sqft $124
Subdivision The Grove - Long Beach
MLS Listing ID 4078431
Sold Date 08/30/24
Bedrooms 4
Full Baths 2
HOA Fees $29/qua
HOA Y/N Yes
Originating Board MLS United
Year Built 2020
Annual Tax Amount $3,333
Lot Size 10,018 Sqft
Acres 0.23
Property Description
**WOW, Seller willing to now pay $10k toward closing costs or rate buy down with acceptable offer** Don't miss your opportunity to own this 4bd/2ba home located in a cozy, small Long Beach neighborhood close to downtown, NCBC, and Stennis. As you step inside you will notice the great split floorplan the oversized living space overlooking the kitchen and dining area. The kitchen features *a gas stove*,granite countertops, corner pantry, and great breakfast bar area. Retreat to the expansive owner suite complete with an ensuite bathroom featuring double vanities adorned with granite countertops, a generously sized walk-in shower, and a separate tub, and large walk-in closet. On the opposite side of the home, you'll find spacious additional bedrooms with a well-appointed second bathroom ensures everyone's needs are met with ease. Step outside on your covered patio to see your perfect sized, fenced backyard!
Location
State MS
County Harrison
Direction I10W to exit 31 for Canal Rd. Left onto Canal Rd. Right onto 28th St. Left onto Klondyke Rd. Right onto Rosie Dr.
Interior
Interior Features Ceiling Fan(s), Double Vanity, Eat-in Kitchen, Granite Counters, Open Floorplan, Soaking Tub, Walk-In Closet(s)
Heating Central, Electric
Cooling Central Air, Electric
Flooring Luxury Vinyl, Carpet
Fireplace No
Appliance Dishwasher, Disposal, Electric Range, Electric Water Heater, Microwave, Stainless Steel Appliance(s)
Laundry Laundry Room
Exterior
Exterior Feature Private Yard
Parking Features Concrete
Garage Spaces 2.0
Utilities Available Electricity Connected, Sewer Connected, Water Connected
Roof Type Shingle
Porch Patio, Porch
Garage No
Building
Lot Description Fenced
Foundation Slab
Sewer Public Sewer
Water Public
Level or Stories One
Structure Type Private Yard
New Construction No
Schools
High Schools Long Beach
Others
HOA Fee Include Other
Tax ID 0611f-01-001.035
Acceptable Financing Cash, Conventional, FHA, VA Loan
Listing Terms Cash, Conventional, FHA, VA Loan
Read Less
Want to know what your home might be worth? Contact us for a FREE valuation!

Our team is ready to help you sell your home for the highest possible price ASAP

Information is deemed to be reliable but not guaranteed. Copyright © 2024 MLS United, LLC.






