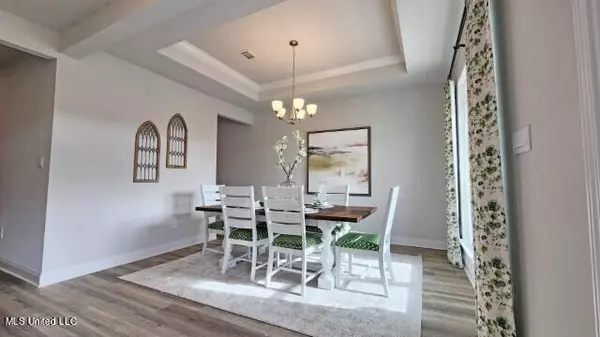$420,900
$420,900
For more information regarding the value of a property, please contact us for a free consultation.
11514 Osage Loop Ocean Springs, MS 39564
5 Beds
3 Baths
3,113 SqFt
Key Details
Sold Price $420,900
Property Type Single Family Home
Sub Type Single Family Residence
Listing Status Sold
Purchase Type For Sale
Square Footage 3,113 sqft
Price per Sqft $135
Subdivision Talla Pointe
MLS Listing ID 4087259
Sold Date 08/28/24
Bedrooms 5
Full Baths 3
HOA Y/N Yes
Originating Board MLS United
Year Built 2024
Annual Tax Amount $800
Lot Size 0.500 Acres
Acres 0.5
Lot Dimensions 72x182x80x225
Property Description
The ''McKenzie'' split floorplan with spacious open living layout is perfect for entertaining. Features include double tray ceilings with crown molding, gourmet kitchen with island bar, designer soft close cabinets, quartz countertops, subway tile backsplash, farmhouse sink, formal dining, study, separate tile shower and garden tub in the owner's suite, and 2 car garage. This energy efficient brick home includes a Smart Home package and warranties. Enjoy the nature view from your covered back porch within minutes from all the Coast has to offer- beaches, casinos, shopping, military bases and more. *Home is under construction- completion late August. Pictures are of another home, same floor plan. Options and colors may vary.*
Location
State MS
County Jackson
Community Curbs, Sidewalks, Street Lights
Direction While traveling on I-10, take exit 50 and go south. Take a left onto Old Fort Bayou Road. Entrance to community is on the right.
Interior
Interior Features Eat-in Kitchen, Entrance Foyer, High Ceilings, Kitchen Island, Open Floorplan, Pantry, Recessed Lighting, Smart Home, Smart Thermostat, Stone Counters, Tray Ceiling(s), Walk-In Closet(s), Soaking Tub, Breakfast Bar
Heating Central, Electric, Heat Pump
Cooling Ceiling Fan(s), Central Air, Electric
Flooring Luxury Vinyl, Carpet
Fireplace No
Window Features Low Emissivity Windows,Vinyl
Appliance Cooktop, Disposal, Microwave, Vented Exhaust Fan
Exterior
Exterior Feature Other
Parking Features Garage Door Opener
Garage Spaces 2.0
Community Features Curbs, Sidewalks, Street Lights
Utilities Available Cable Available, Electricity Connected, Sewer Connected, Fiber to the House, Smart Home Wired, Underground Utilities
Waterfront Description View
Roof Type Architectural Shingles
Porch Front Porch, Rear Porch
Garage No
Private Pool No
Building
Lot Description Views
Foundation Chainwall
Sewer Public Sewer
Water Public
Level or Stories One
Structure Type Other
New Construction Yes
Schools
Elementary Schools St Martin East
Middle Schools St. Martin Jh
High Schools St Martin
Others
HOA Fee Include Accounting/Legal,Insurance,Management
Tax ID Unassinged
Acceptable Financing Cash, Conventional, FHA, VA Loan
Listing Terms Cash, Conventional, FHA, VA Loan
Read Less
Want to know what your home might be worth? Contact us for a FREE valuation!

Our team is ready to help you sell your home for the highest possible price ASAP

Information is deemed to be reliable but not guaranteed. Copyright © 2024 MLS United, LLC.






