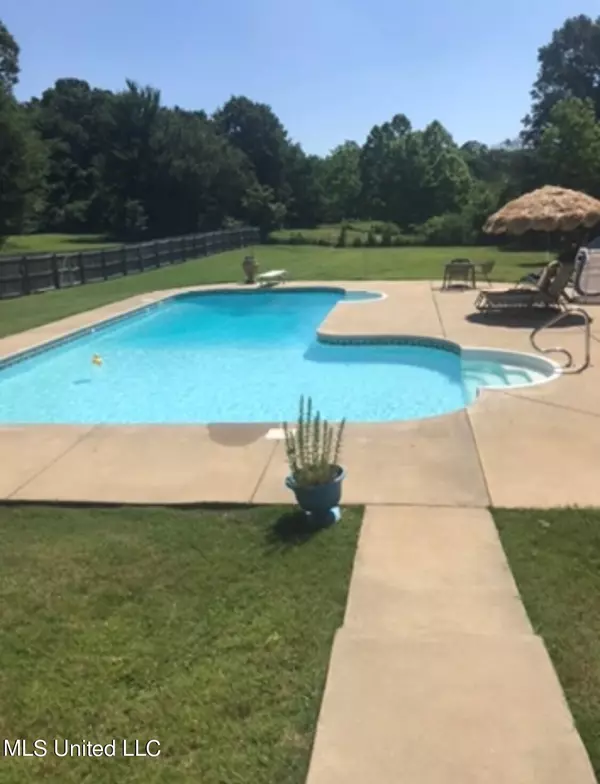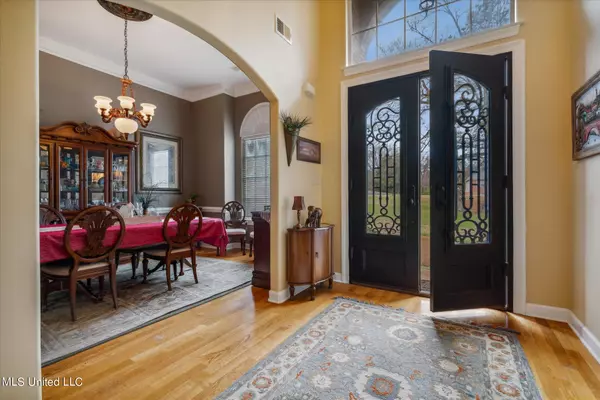$569,900
$569,900
For more information regarding the value of a property, please contact us for a free consultation.
1174 Greers Landing Drive Hernando, MS 38632
5 Beds
4 Baths
4,910 SqFt
Key Details
Sold Price $569,900
Property Type Single Family Home
Sub Type Single Family Residence
Listing Status Sold
Purchase Type For Sale
Square Footage 4,910 sqft
Price per Sqft $116
Subdivision Greers Landing
MLS Listing ID 4065883
Sold Date 09/05/24
Style Traditional
Bedrooms 5
Full Baths 3
Half Baths 1
Originating Board MLS United
Year Built 2005
Annual Tax Amount $3,142
Lot Size 1.520 Acres
Acres 1.52
Property Description
Sellers offering a $15,000 concession (flexible on how it can be used)
Gorgeous home located in the Lewisburg school district. Large home (4910 Square feet) on 1.5 acres. This home has a lot to offer! For starters, it has a 4-car garage attached to the home. (There is an additional single bay garage on the workshop / shed in the back yard). Speaking of the back yard, there is a beautiful 20x40 pool, additional concrete and a fenced in back yard!
Entering the home, you will enter through a beautiful steel, double security door into the foyer. Off the foyer is a formal dining room with 14 ft ceilings and an office.
The kitchen is large, has a ton of counter space and cabinets along with bar seating, Also has a eat in kitchen space and a hearth room with fireplace.
Off the kitchen is the living room. There are 3 bedrooms downstairs and 2.5 bathrooms. The primary bedrooms IS VERY LARGE and has a salon bath with his and her closets.
Upstairs you will find 2 additional bedrooms and a very large media room/game room and bathroom #3.
Total 5 bedrooms + 3.5 bathrooms.
There are many details in this home, that you will appreciate when you walk through such as the large pantry, crown molding, two walk in attics and ample walk in closets.
Location
State MS
County Desoto
Direction South on Malone, from Plesant Hill Rd. Turn left on Bright Rd. Turn right onto Greers Landing. House on the left.
Rooms
Other Rooms Barn(s)
Interior
Interior Features Breakfast Bar, Ceiling Fan(s), Crown Molding, Double Vanity, Eat-in Kitchen, Entrance Foyer, Granite Counters, High Ceilings, His and Hers Closets, Pantry, Primary Downstairs, Tray Ceiling(s), Walk-In Closet(s)
Heating Central, Natural Gas
Cooling Ceiling Fan(s), Central Air, Electric, Multi Units
Flooring Carpet, Wood
Fireplaces Type Gas Log, Hearth
Fireplace Yes
Appliance Cooktop, Double Oven, Gas Cooktop, Microwave, Refrigerator, Tankless Water Heater
Laundry Main Level, Sink
Exterior
Exterior Feature Private Yard, See Remarks
Garage Spaces 4.0
Pool Vinyl, See Remarks
Utilities Available Electricity Connected, Natural Gas Connected, Sewer Connected, Natural Gas in Kitchen
Roof Type Architectural Shingles
Porch Porch
Private Pool Yes
Building
Lot Description Fenced
Foundation Slab
Sewer Septic Tank
Water Public
Architectural Style Traditional
Level or Stories Two
Structure Type Private Yard,See Remarks
New Construction No
Schools
Elementary Schools Lewisburg
Middle Schools Lewisburg Middle
High Schools Lewisburg
Others
Tax ID 3071110100000500
Acceptable Financing Cash, Conventional, FHA, USDA Loan, VA Loan
Listing Terms Cash, Conventional, FHA, USDA Loan, VA Loan
Read Less
Want to know what your home might be worth? Contact us for a FREE valuation!

Our team is ready to help you sell your home for the highest possible price ASAP

Information is deemed to be reliable but not guaranteed. Copyright © 2024 MLS United, LLC.






