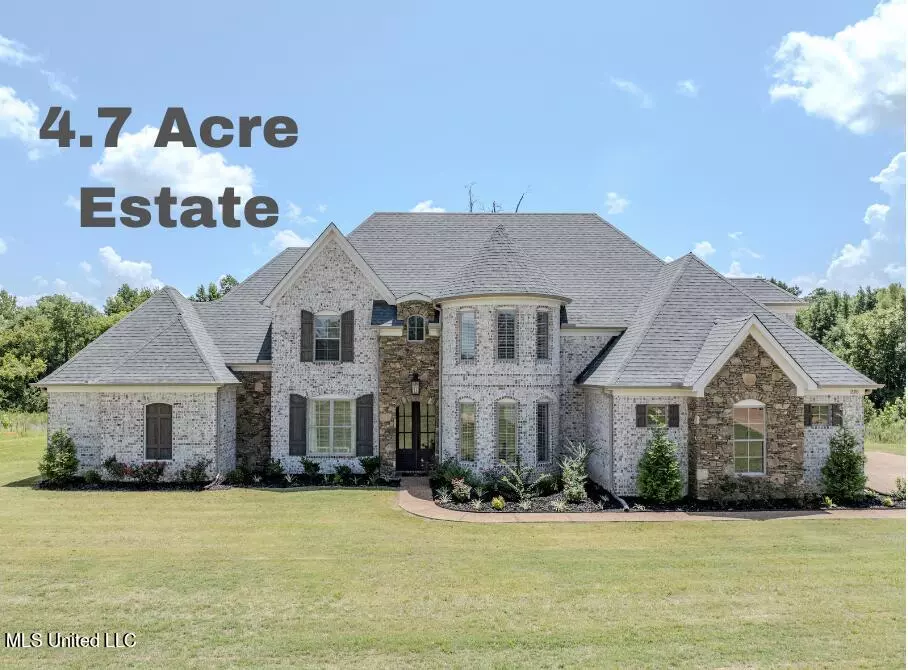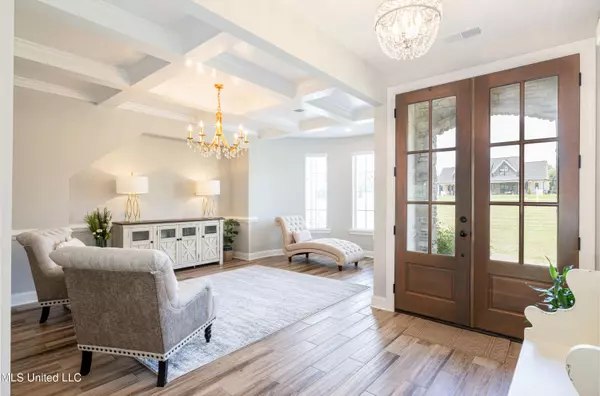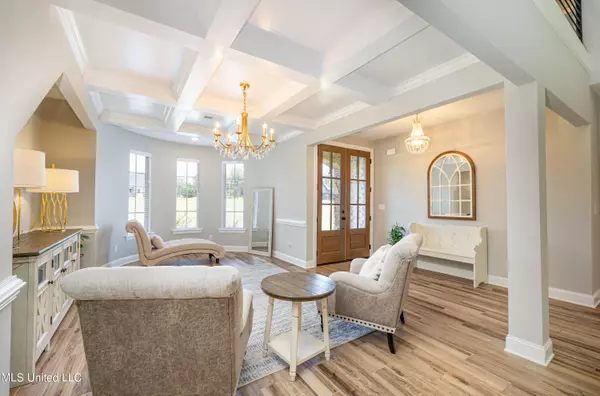$600,000
$600,000
For more information regarding the value of a property, please contact us for a free consultation.
1390 Pebble View Drive Byhalia, MS 38611
4 Beds
4 Baths
3,593 SqFt
Key Details
Sold Price $600,000
Property Type Single Family Home
Sub Type Single Family Residence
Listing Status Sold
Purchase Type For Sale
Square Footage 3,593 sqft
Price per Sqft $166
Subdivision Red Banks
MLS Listing ID 4087326
Sold Date 09/06/24
Style Traditional
Bedrooms 4
Full Baths 3
Half Baths 1
HOA Fees $25/ann
HOA Y/N Yes
Originating Board MLS United
Year Built 2022
Annual Tax Amount $3,333
Lot Size 4.710 Acres
Acres 4.71
Lot Dimensions 783x296
Property Description
Discover this STUNNING 4.7 Acre Luxury Estate that combines Upscale Elegance & Exceptional Amenities. This Craftsman-style beauty comes with SO MANY UPGRADES! Features 3,593 sq ft, 4 Bedrooms (2 Bdrms Down) PLUS Bonus Room and Loft Upstairs, and 3.5 Full Baths. The Gourmet Chef Kitchen has everything you can imagine! Includes Professional Monogram Gas Range and Vent Hood, Island and Breakfast Bar, High-end Granite Countertops, Custom Subway Backsplash, Large Farmhouse Sink, Eat-In Area, and Walk-In Pantry. The home has Open Floor Plan and is complemented by Elegant Lighting, Wood Plantation Shutters and Soaring High Ceilings, Masonry Fireplace bricked to the Ceiling. Custom Beamed Ceilings in the Dining Room, and Contemporary Custom Cast Iron Railings. Enjoy SPA-like spacious Primary Suite with Large Shower and Soaking Tub, and Double Vanities. Downstairs Guest Bathroom features Shiplap walls. Large Full Bathroom Upstairs. Laundry Room has Washing Sink. Enjoy outdoor living and Entertain guests in the large, expanded Covered Patio. There's Ample Parking & Storage in the 3 Car Garage and Extended Driveway, Gorgeous Curb Appeal and more! Home is situated in the highly sought after award winning Lewisburg Schools, the #1 school district in Desoto County. Don't miss your opportunity to own this Spectacular Estate!
Location
State MS
County Desoto
Direction Go south on Center Hill Rd, Turn left onto MS-178 E (Old Hwy 78), Turn right onto Red Banks Rd N, Turn left onto Pebble Ridge Dr, Turn right on Pebble View Dr. House is on the left.
Interior
Heating Central, Natural Gas
Cooling Ceiling Fan(s), Central Air, Electric, Gas
Flooring Carpet, Tile
Fireplaces Type Gas Starter, Great Room
Fireplace Yes
Window Features Vinyl
Appliance Disposal, Microwave, Range Hood, Tankless Water Heater, Vented Exhaust Fan
Laundry Electric Dryer Hookup, Laundry Room, Lower Level, Main Level, Washer Hookup
Exterior
Exterior Feature See Remarks
Parking Features Attached, Garage Door Opener, Garage Faces Side, Concrete
Garage Spaces 3.0
Utilities Available Cable Available, Electricity Available, Electricity Connected, Natural Gas Available, Water Available
Waterfront Description None
Roof Type Asphalt
Porch Patio
Garage Yes
Private Pool No
Building
Lot Description Front Yard, Landscaped, Many Trees, Wooded
Foundation Slab
Sewer Septic Tank
Water Shared Well
Architectural Style Traditional
Level or Stories Two
Structure Type See Remarks
New Construction No
Schools
Elementary Schools Lewisburg
Middle Schools Lewisburg Middle
High Schools Lewisburg
Others
HOA Fee Include Maintenance Grounds
Tax ID 3053080300006200
Acceptable Financing Cash, Conventional, FHA, VA Loan
Listing Terms Cash, Conventional, FHA, VA Loan
Read Less
Want to know what your home might be worth? Contact us for a FREE valuation!

Our team is ready to help you sell your home for the highest possible price ASAP

Information is deemed to be reliable but not guaranteed. Copyright © 2024 MLS United, LLC.






