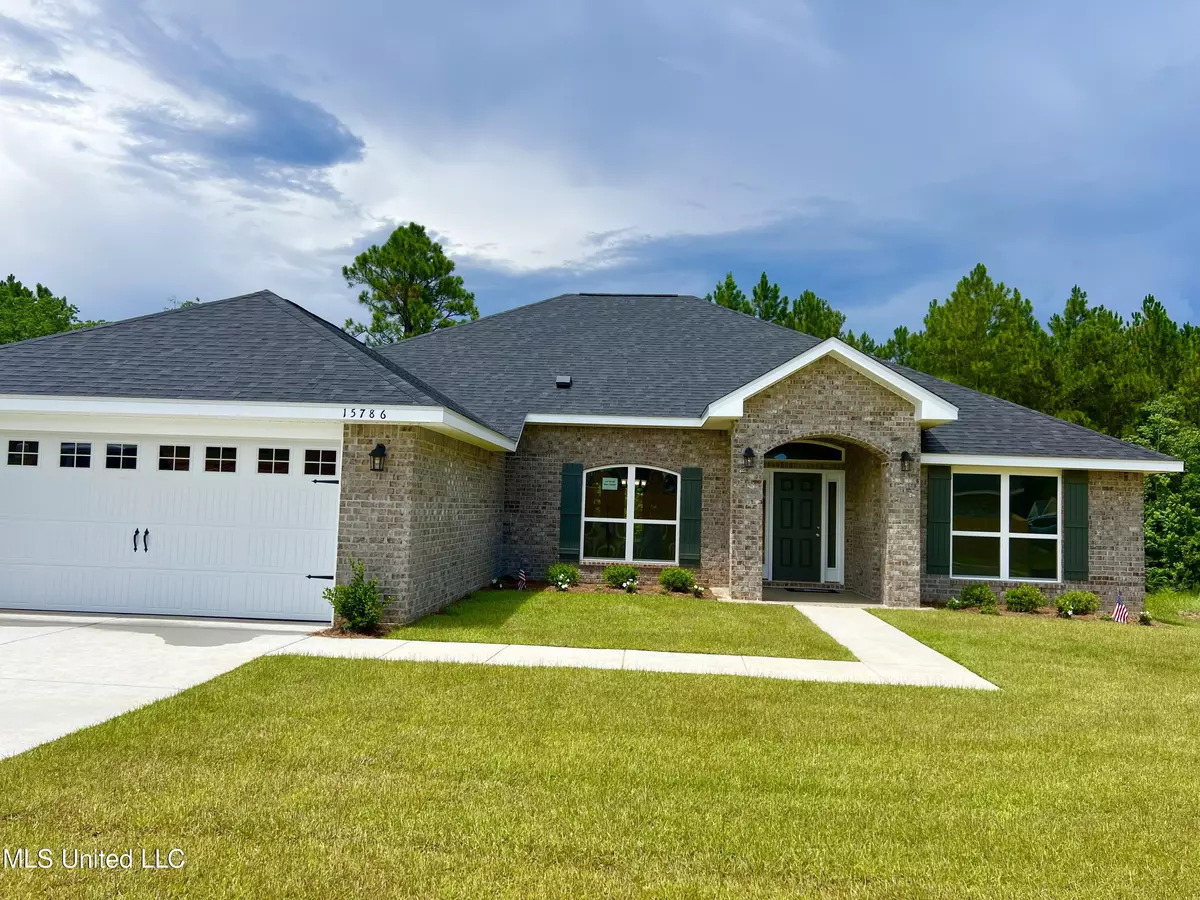$338,625
$338,625
For more information regarding the value of a property, please contact us for a free consultation.
15786 Rachael Drive Gulfport, MS 39503
4 Beds
3 Baths
2,300 SqFt
Key Details
Sold Price $338,625
Property Type Single Family Home
Sub Type Single Family Residence
Listing Status Sold
Purchase Type For Sale
Square Footage 2,300 sqft
Price per Sqft $147
Subdivision North Swan Estates - N. Gulfport
MLS Listing ID 4073242
Sold Date 09/06/24
Style Traditional
Bedrooms 4
Full Baths 3
HOA Fees $8/ann
HOA Y/N Yes
Originating Board MLS United
Year Built 2024
Lot Size 10,890 Sqft
Acres 0.25
Lot Dimensions 69X95
Property Description
Closing costs paid, plus interest rate buydown, or free upgrades for the buyer!
Move-In Ready!
This beautiful all-new 2300 SQFT floor plan designed home, is a spacious single-story home featuring four bedrooms, three full bathrooms, and a two-car garage. With a total of 2,300 square feet of living space, this home offers plenty of room for families or individuals looking for a comfortable and practical home. The main living area is an open-concept design, with the kitchen, dining, and living areas all flowing seamlessly together. The kitchen features a large granite countertop, plenty of cabinet and pantry space, and modern stainless steel appliances. The dining area is near the kitchen, making meal times convenient and easy. The living room is spacious and offers plenty of natural light, making it an ideal space for relaxation and entertainment. The primary bedroom is located at the back of the home and features two large walk in closets and an ensuite bathroom with a double sink vanity, garden tub, and separate shower. The three additional bedrooms are located on the opposite side of the home, and have access to two full bathrooms. This layout ensures that every member of the family or guest has their own space and privacy. This home also includes a laundry room conveniently located near the garage entrance, making it easy to keep the home clean and organized. The covered porch at the back of the home is a perfect outdoor living space, offering a peaceful retreat to enjoy the sunshine.
Location
State MS
County Harrison
Interior
Interior Features Ceiling Fan(s), Double Vanity, Entrance Foyer, Granite Counters, High Ceilings, His and Hers Closets, Pantry, Recessed Lighting, Soaking Tub, Tray Ceiling(s), Breakfast Bar
Heating Ceiling, Central, Electric, ENERGY STAR Qualified Equipment
Cooling Ceiling Fan(s), Central Air, Electric, ENERGY STAR Qualified Equipment
Flooring Luxury Vinyl, Carpet
Fireplace No
Window Features Double Pane Windows,ENERGY STAR Qualified Windows,Insulated Windows,Screens
Appliance Dishwasher, Disposal, Electric Range, ENERGY STAR Qualified Appliances, ENERGY STAR Qualified Dishwasher, Microwave, Self Cleaning Oven
Laundry Inside, Laundry Room
Exterior
Exterior Feature Lighting, Private Entrance, Private Yard
Parking Features Concrete, Driveway, Garage Door Opener, Garage Faces Front, Direct Access
Garage Spaces 2.0
Utilities Available Cable Available, Electricity Available, Sewer Available, Water Available, Underground Utilities
Roof Type Architectural Shingles
Garage No
Building
Lot Description Front Yard, Interior Lot, Landscaped
Foundation Slab
Sewer Public Sewer
Water Public
Architectural Style Traditional
Level or Stories One
Structure Type Lighting,Private Entrance,Private Yard
New Construction Yes
Others
HOA Fee Include Management
Tax ID 0806n-01-021.063
Acceptable Financing Cash, Conventional, FHA, USDA Loan, VA Loan
Listing Terms Cash, Conventional, FHA, USDA Loan, VA Loan
Read Less
Want to know what your home might be worth? Contact us for a FREE valuation!

Our team is ready to help you sell your home for the highest possible price ASAP

Information is deemed to be reliable but not guaranteed. Copyright © 2024 MLS United, LLC.






