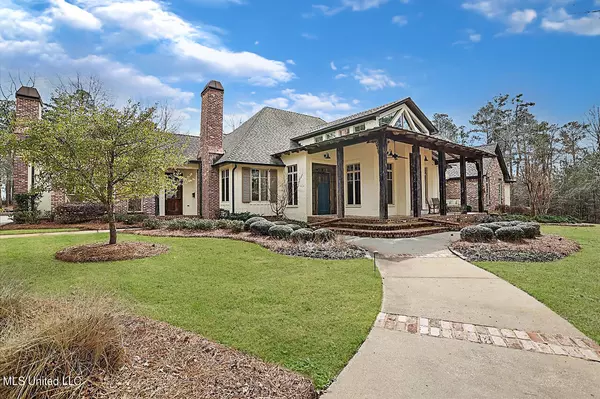$1,450,000
$1,450,000
For more information regarding the value of a property, please contact us for a free consultation.
110 Garrison Way Flowood, MS 39232
6 Beds
4 Baths
6,149 SqFt
Key Details
Sold Price $1,450,000
Property Type Single Family Home
Sub Type Single Family Residence
Listing Status Sold
Purchase Type For Sale
Square Footage 6,149 sqft
Price per Sqft $235
Subdivision Lineage Lake
MLS Listing ID 4077300
Sold Date 09/09/24
Style Contemporary,Farmhouse
Bedrooms 6
Full Baths 4
HOA Fees $83/ann
HOA Y/N Yes
Originating Board MLS United
Year Built 2016
Annual Tax Amount $8,526
Lot Size 3.990 Acres
Acres 3.99
Property Description
This Southern ''Contemporary Farmhouse'' style home offers the luxurious, yet comfortably affordable lifestyle you have been seeking! Breathtaking front elevation as well as masterfully built and nestled amongst mature trees, situated on a sprawling 4 acres in the heart of Flowood. Located in the sought after gated community, The Gate of Lineage Lake, this custom-built home is truly one of a kind! Deep porches on the front and back accompany this home giving it true southern charm. There are simply no words to describe its beauty, specifically as you enter the front door and are greeted with soaring vaulted ceilings, an abundance of natural light, and specific details that make remarkable conversation pieces, yet there is a warmth to this home that is so inviting and appealing at the same time! There is room for everyone with 6,149 sq/ft, 5 bedrooms, plus a home office with it's own fireplace, 4 full baths, an enormous amount of storage with another built-in desk nook and mudroom, as well as a keeping room, formal dining, and media room. The gourmet kitchen is truly the heart of the home and features a large center island with 6 burner cooktop, Turkish Carrera Marble counters, sonic ice maker, farm sink, glass cabinetry, a wet bar, top of the line monogram appliances and breakfast area. The keeping room also features a beautiful fireplace as the focal point. The primary suite is downstairs and has vaulted ceilings, beams, and a morning room area with a stunning pass through fireplace. The primary bathroom is noteworthy and features marble flooring, countertops, a freestanding tub with gorgeous tile selections, dual vanities, sit-down vanity area, and a walk-in shower with multiple shower heads and bench seat. Also features two walk-in closets complete with built-ins galore. There are 3 more bedrooms downstairs and one bedroom upstairs with it's own playroom area and full bath! Every square inch exudes designer touches and was well meticulously curated throughout! Elegant, wrought iron stair case, antique dirty top pine floors, corbels and doors were imported New Orleans, including the interior and exterior beams. There are four interior fireplaces both gas and wood burning, the custom features are endless! Outside, the back yard is expansive and picturesque. There is room to grill out with the built-in grill, sit around the fire pit, or visit the treehouse! This property features a 4 car garage, ample parking for hosting and entertaining, and endless possibilities for those to crave luxury living and convenience to shopping, hospitals, and all that Flowood has to offer. Don't miss the chance to own this custom beauty. Call to make an appointment to tour today!
Location
State MS
County Rankin
Community Clubhouse, Gated, Lake, Playground, Pool, Sidewalks, Street Lights, Tennis Court(S)
Direction From Hwy 25/Lakeland Drive- Turn onto Wirtz Road. Turn Right onto Lineage Lane. Turn Left onto Inheritance Place. Turn Right onto Garrison Way. Turn Left. Home is located on the Right.
Rooms
Other Rooms Barn(s)
Interior
Interior Features Beamed Ceilings, Breakfast Bar, Built-in Features, Ceiling Fan(s), Crown Molding, Double Vanity, Eat-in Kitchen, Entrance Foyer, High Ceilings, High Speed Internet, His and Hers Closets, Kitchen Island, Natural Woodwork, Open Floorplan, Pantry, Primary Downstairs, Recessed Lighting, Soaking Tub, Storage, Vaulted Ceiling(s), Walk-In Closet(s)
Heating Central, Fireplace(s), Natural Gas
Cooling Ceiling Fan(s), Central Air
Flooring Carpet, Marble, Tile, Wood
Fireplaces Type Bedroom, Double Sided, Gas Log, Living Room, See Through, Wood Burning
Fireplace Yes
Window Features Insulated Windows,Window Treatments
Appliance Built-In Refrigerator, Cooktop, Dishwasher, Disposal, Double Oven, Ice Maker, Instant Hot Water, Microwave, Range Hood, Stainless Steel Appliance(s), Tankless Water Heater, Vented Exhaust Fan, Water Heater, Wine Cooler
Laundry Laundry Room, Lower Level, Sink
Exterior
Exterior Feature Built-in Barbecue, Fire Pit, Outdoor Grill, Private Entrance, Private Yard, Rain Gutters
Parking Features Attached, Driveway, Garage Door Opener, Garage Faces Side, Gravel, Parking Pad, Storage, Paved
Garage Spaces 4.0
Community Features Clubhouse, Gated, Lake, Playground, Pool, Sidewalks, Street Lights, Tennis Court(s)
Utilities Available Electricity Connected, Natural Gas Connected, Sewer Connected, Water Connected, Fiber to the House
Roof Type Architectural Shingles
Porch Front Porch, Rear Porch
Garage Yes
Private Pool No
Building
Lot Description Landscaped, Many Trees, Sprinklers In Front, Sprinklers In Rear
Foundation Slab
Sewer Public Sewer
Water Public
Architectural Style Contemporary, Farmhouse
Level or Stories Two
Structure Type Built-in Barbecue,Fire Pit,Outdoor Grill,Private Entrance,Private Yard,Rain Gutters
New Construction No
Schools
Elementary Schools Northwest Rankin
Middle Schools Northwest Rankin Middle
High Schools Northwest Rankin
Others
HOA Fee Include Maintenance Grounds,Management,Security
Tax ID H11b-000007-00090
Acceptable Financing Cash, Conventional
Listing Terms Cash, Conventional
Read Less
Want to know what your home might be worth? Contact us for a FREE valuation!

Our team is ready to help you sell your home for the highest possible price ASAP

Information is deemed to be reliable but not guaranteed. Copyright © 2024 MLS United, LLC.






