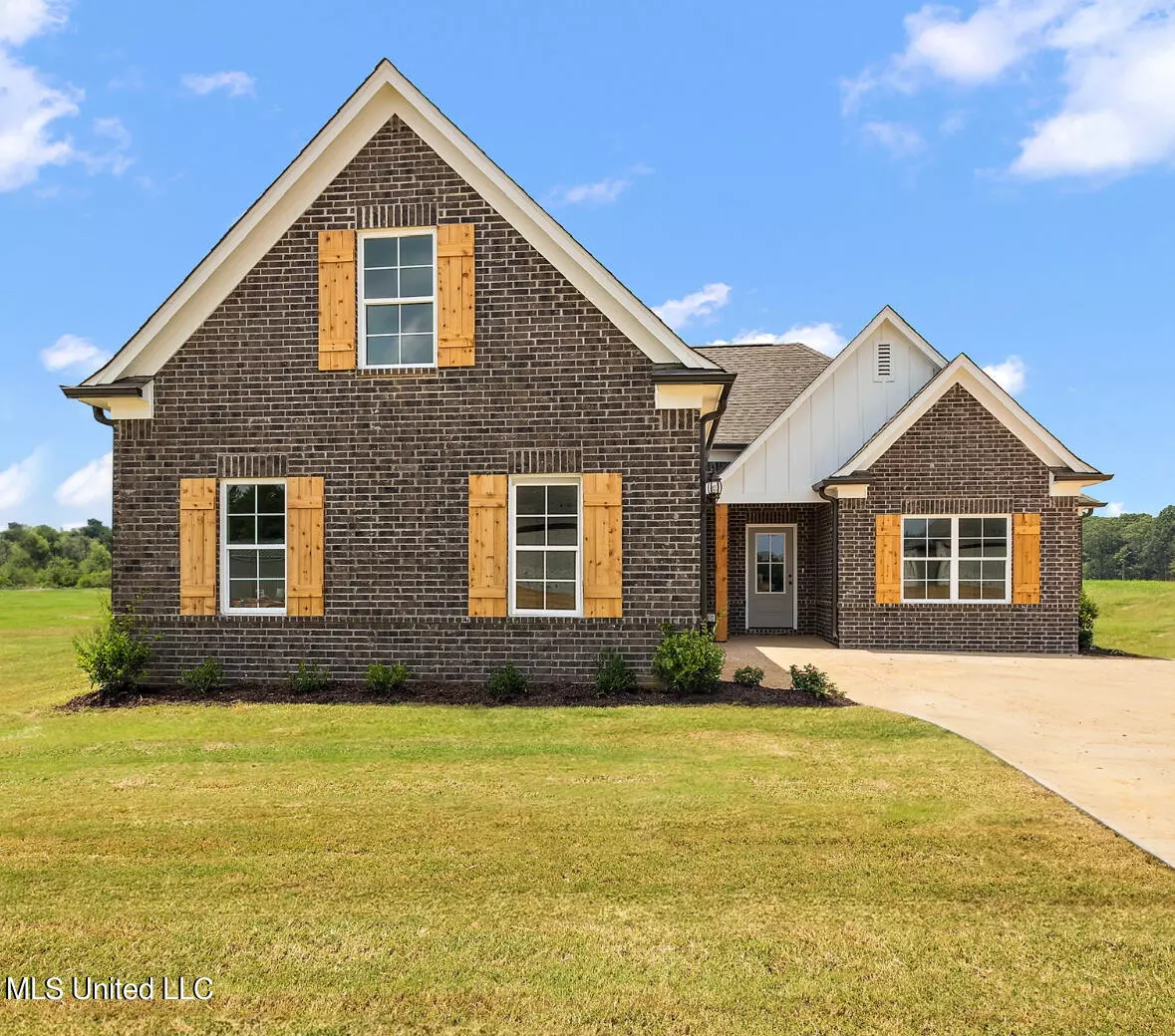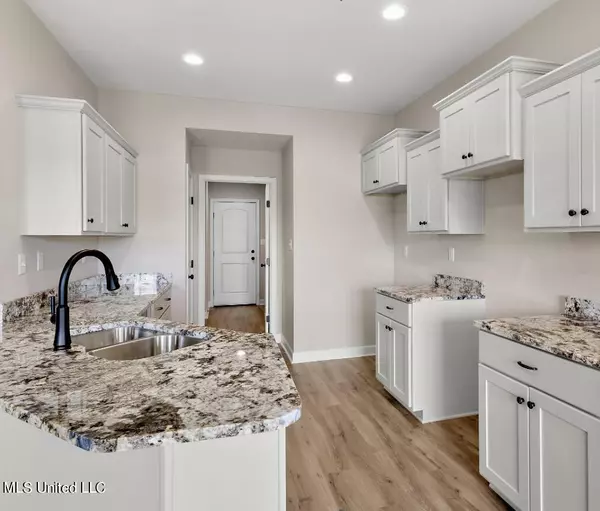$304,900
$304,900
For more information regarding the value of a property, please contact us for a free consultation.
6319 Acorn Way Walls, MS 38680
4 Beds
2 Baths
1,840 SqFt
Key Details
Sold Price $304,900
Property Type Single Family Home
Sub Type Single Family Residence
Listing Status Sold
Purchase Type For Sale
Square Footage 1,840 sqft
Price per Sqft $165
Subdivision Longbranch
MLS Listing ID 4090986
Sold Date 09/10/24
Style Traditional
Bedrooms 4
Full Baths 2
HOA Fees $25/ann
HOA Y/N Yes
Originating Board MLS United
Year Built 2024
Lot Size 9,147 Sqft
Acres 0.21
Lot Dimensions 155x60
Property Description
Presale
NEW CONSTRUCTION! Welcome to the Sorghum plan. You'll love this split plan 4-bedroom home. As you enter into the spacious family room (with a gas FP), it opens into the roomy kitchen with a bar that separates them. Just off the kitchen area is a pantry and a door that leads to the laundry area, along with stairs to the upstairs bonus/4th bedroom! Back downstairs you will find 2 bedrooms on the other side of the house with bathroom as well. Back off of the kitchen is the primary bedroom with primary bath. In the bathroom you will find a double vanity, large walk-in closet, 6 ft jetted tub and walk-in shower. Grab a hot or cold beverage and head out to the covered patio to complete your day!!
Location
State MS
County Desoto
Community Curbs, Sidewalks
Direction 302 west to 301 go south towards nail rd SD is on the right
Interior
Interior Features Breakfast Bar, Cathedral Ceiling(s), Ceiling Fan(s), Pantry, Other, Double Vanity, Granite Counters
Heating Central, Forced Air, Natural Gas
Cooling Central Air, Electric, Multi Units
Flooring Luxury Vinyl, Carpet, Combination
Fireplaces Type Gas Log, Gas Starter, Living Room
Fireplace Yes
Window Features Bay Window(s),Vinyl
Appliance Dishwasher, Disposal, Electric Range, Exhaust Fan, Microwave, Oven, Plumbed For Ice Maker, Stainless Steel Appliance(s)
Laundry Lower Level
Exterior
Exterior Feature Rain Gutters
Parking Features Attached, Garage Door Opener, Concrete
Garage Spaces 2.0
Community Features Curbs, Sidewalks
Utilities Available Electricity Connected, Natural Gas Connected, Sewer Connected, Water Connected
Roof Type Architectural Shingles
Porch Patio
Garage Yes
Private Pool No
Building
Lot Description Landscaped, Level
Foundation Slab
Sewer Public Sewer
Water Public
Architectural Style Traditional
Level or Stories Two
Structure Type Rain Gutters
New Construction Yes
Schools
Elementary Schools Lake Cormorant
Middle Schools Lake Cormorant
High Schools Lake Cormorant
Others
HOA Fee Include Other
Tax ID Unassigned
Acceptable Financing Cash, Conventional, FHA, VA Loan
Listing Terms Cash, Conventional, FHA, VA Loan
Read Less
Want to know what your home might be worth? Contact us for a FREE valuation!

Our team is ready to help you sell your home for the highest possible price ASAP

Information is deemed to be reliable but not guaranteed. Copyright © 2024 MLS United, LLC.






