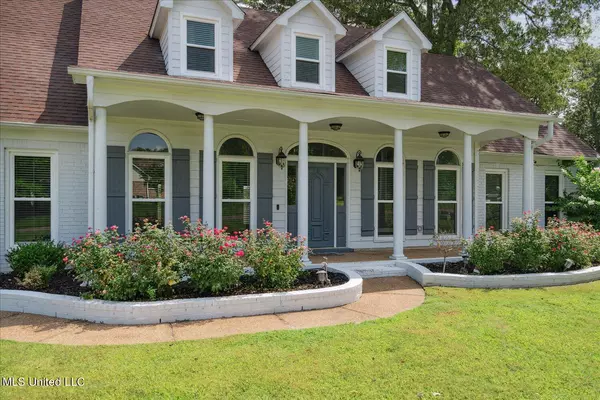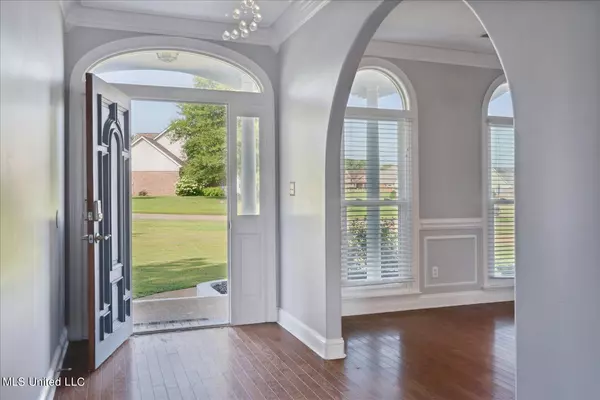$499,000
$499,000
For more information regarding the value of a property, please contact us for a free consultation.
4836 Bobo Place Olive Branch, MS 38654
5 Beds
5 Baths
4,400 SqFt
Key Details
Sold Price $499,000
Property Type Single Family Home
Sub Type Single Family Residence
Listing Status Sold
Purchase Type For Sale
Square Footage 4,400 sqft
Price per Sqft $113
Subdivision Wedgewood Farms
MLS Listing ID 4085705
Sold Date 09/10/24
Style Colonial,Traditional
Bedrooms 5
Full Baths 4
Half Baths 1
HOA Fees $19/ann
HOA Y/N Yes
Originating Board MLS United
Year Built 1999
Annual Tax Amount $3,751
Lot Size 0.720 Acres
Acres 0.72
Property Description
**Price Improvement**Motivated Seller***Welcome to 4836 Bobo Place, Olive Branch, MS 38654. Incentives available to help buyers with closing cost and decorations. With acceptable offer seller will offer $10,000 towards buyers closing cost, and/or Interest rate buy downs, plus $2,000 towards a decoration allowance! This breathtaking 5-bedroom, 5-bathroom masterpiece spans an impressive 4,400 square feet, set on a lush .76-acre lot. Step inside to find a grand, spacious layout featuring 3 elegant bedrooms downstairs and 2 more upstairs, perfect for family and guests. The large dining room is ideal for hosting memorable dinners, while the expansive eat-in kitchen dazzles with brand new cabinets, exquisite level 3 granite countertops, and a stylish island. Located in the sought-after Pleasant Hill Elementary and DeSoto Central School Districts, this home perfectly combines luxury and comfort. Discover the lifestyle you deserve in this exceptional Olive Branch gem!
Location
State MS
County Desoto
Interior
Interior Features Bookcases, Ceiling Fan(s), Crown Molding, Double Vanity, Eat-in Kitchen, Entrance Foyer, Granite Counters, High Speed Internet, Kitchen Island, Pantry, Primary Downstairs, Recessed Lighting, Soaking Tub, Walk-In Closet(s), Wired for Sound
Heating Central
Cooling Ceiling Fan(s), Central Air, Gas
Flooring Carpet, Marble, Wood
Fireplaces Type Bedroom, Living Room, See Through, Bath
Fireplace Yes
Appliance Dishwasher, Double Oven, Electric Cooktop, Refrigerator
Laundry Electric Dryer Hookup, Gas Dryer Hookup, Inside, Laundry Room, Main Level, Sink
Exterior
Exterior Feature None
Parking Features Driveway, Garage Faces Side, Concrete
Garage Spaces 3.0
Utilities Available Cable Available, Electricity Available
Roof Type Shingle
Porch Front Porch, Patio
Garage No
Private Pool No
Building
Foundation Slab
Sewer Public Sewer
Water Public
Architectural Style Colonial, Traditional
Level or Stories Two
Structure Type None
New Construction No
Schools
Elementary Schools Pleasant Hill
Middle Schools Desoto Central
High Schools Desoto Central
Others
HOA Fee Include Other
Tax ID 1077351500004000
Acceptable Financing Cash, Conventional, FHA, VA Loan
Listing Terms Cash, Conventional, FHA, VA Loan
Read Less
Want to know what your home might be worth? Contact us for a FREE valuation!

Our team is ready to help you sell your home for the highest possible price ASAP

Information is deemed to be reliable but not guaranteed. Copyright © 2024 MLS United, LLC.






