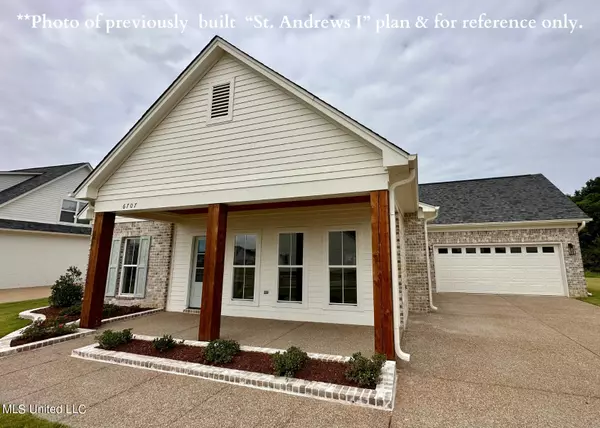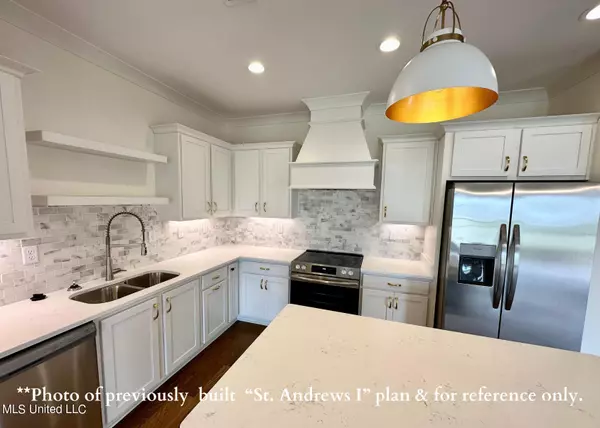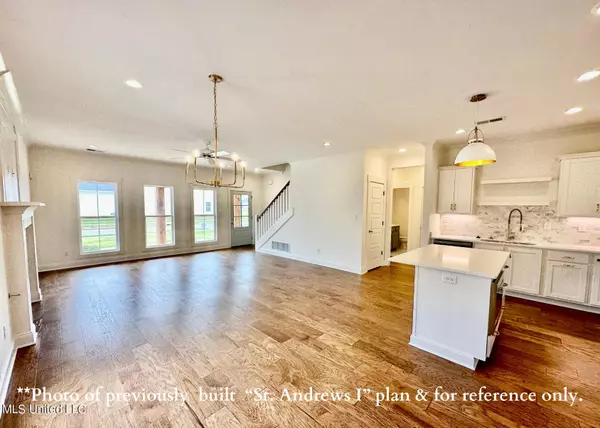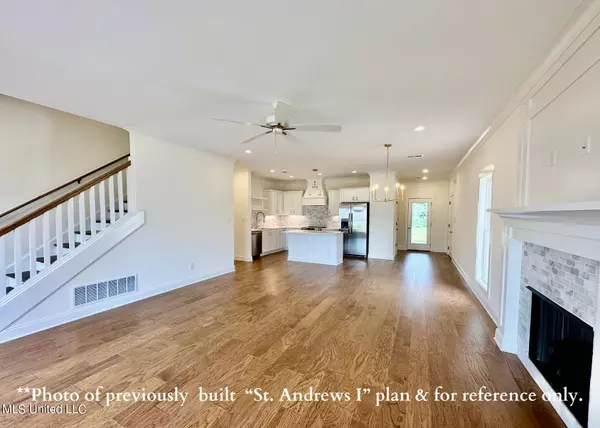$403,900
$403,900
For more information regarding the value of a property, please contact us for a free consultation.
6712 Mayberry Lane Southaven, MS 38672
3 Beds
3 Baths
2,131 SqFt
Key Details
Sold Price $403,900
Property Type Single Family Home
Sub Type Single Family Residence
Listing Status Sold
Purchase Type For Sale
Square Footage 2,131 sqft
Price per Sqft $189
Subdivision Silo Square
MLS Listing ID 4079658
Sold Date 09/12/24
Bedrooms 3
Full Baths 3
HOA Fees $33/ann
HOA Y/N Yes
Originating Board MLS United
Year Built 2024
Lot Size 0.350 Acres
Acres 0.35
Property Description
This popular St. Andrews I plan just got better!! Here, you will enjoy the St. Andrews I ''EXPANDED'' plan where you'll enjoy added features including a larger upstair bonus room, full upstairs bathroom, upstairs closet in the bonus room, and an extended two car garage to easily hold a truck or large SUV or even your dream gym. PLUS, if you're wanting a little extra backyard, this home sits on a Premium Lot which is one of Silo Square cottage's biggest lots... nearly double the standard lot size. Downstairs, you'll enjoy an open floor plan, 3 BR, 2 BA, fireplace, mudroom cubbies, & more. Plus, upstairs, you'll find the large bonus room with closet & full bath access making it perfect to work from home or have a getaway for guests. The large back yard is also home to a covered back patio & fan! Hurry while you can still still make selections including your cabinets, granite counter tops, hardwood flooring, fireplace surrounds, light fixtures, and more! This home is set to be complete MID-SEPTEMBER.
Location
State MS
County Desoto
Interior
Interior Features Ceiling Fan(s), Crown Molding, Double Vanity, Granite Counters, Kitchen Island, Open Floorplan, Soaking Tub, Walk-In Closet(s)
Heating Central, Natural Gas
Cooling Ceiling Fan(s), Central Air, Electric
Flooring Carpet, Combination, Hardwood, Tile
Fireplaces Type Gas Log, Living Room
Fireplace Yes
Appliance Dishwasher, Disposal, Exhaust Fan, Free-Standing Electric Oven, Free-Standing Electric Range, Microwave, Range Hood, Stainless Steel Appliance(s)
Exterior
Exterior Feature Rain Gutters
Garage Spaces 2.0
Utilities Available Cable Available, Electricity Connected, Natural Gas Connected, Phone Available, Sewer Connected, Water Connected
Roof Type Architectural Shingles
Building
Foundation Slab
Sewer Public Sewer
Water Public
Level or Stories Two
Structure Type Rain Gutters
New Construction Yes
Schools
Elementary Schools Desoto Central
Middle Schools Desoto Central
High Schools Desoto Central
Others
HOA Fee Include Maintenance Grounds,Management
Tax ID Unassigned
Acceptable Financing Cash, Conventional, FHA, VA Loan
Listing Terms Cash, Conventional, FHA, VA Loan
Read Less
Want to know what your home might be worth? Contact us for a FREE valuation!

Our team is ready to help you sell your home for the highest possible price ASAP

Information is deemed to be reliable but not guaranteed. Copyright © 2024 MLS United, LLC.






