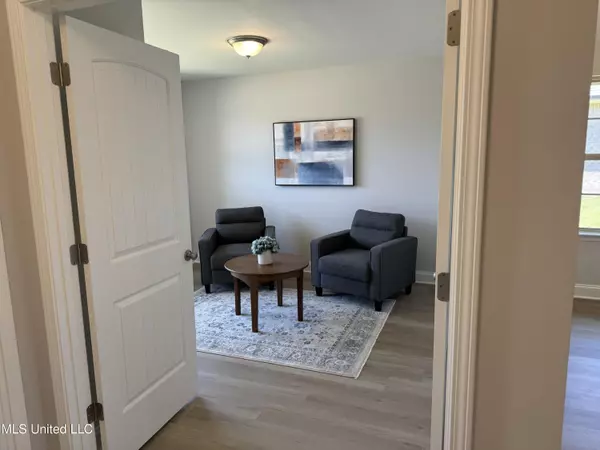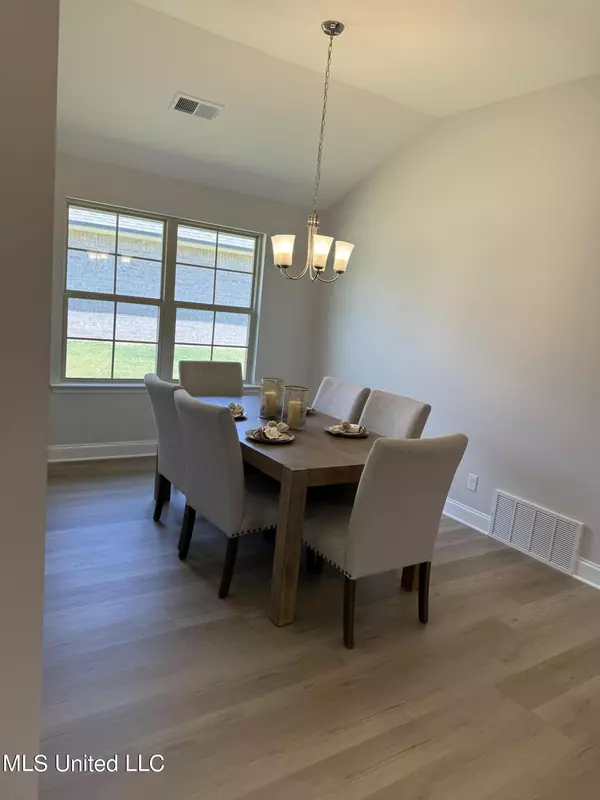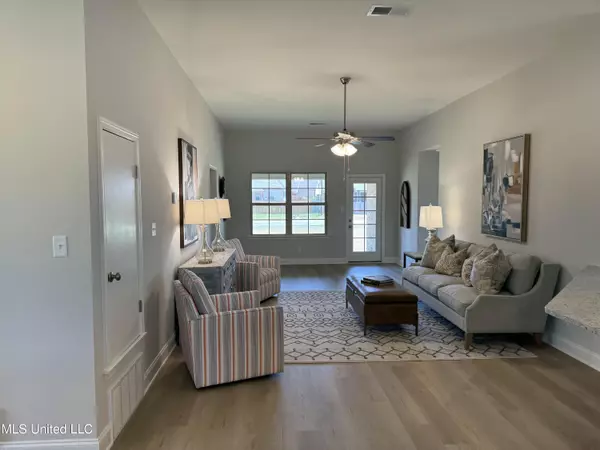$299,900
$299,900
For more information regarding the value of a property, please contact us for a free consultation.
3406 Oodie Lane Southaven, MS 38672
4 Beds
2 Baths
1,820 SqFt
Key Details
Sold Price $299,900
Property Type Single Family Home
Sub Type Single Family Residence
Listing Status Sold
Purchase Type For Sale
Square Footage 1,820 sqft
Price per Sqft $164
Subdivision Cherry Tree Park South
MLS Listing ID 4052089
Sold Date 09/13/24
Style Traditional
Bedrooms 4
Full Baths 2
HOA Fees $17/ann
HOA Y/N Yes
Originating Board MLS United
Year Built 2024
Lot Size 10,018 Sqft
Acres 0.23
Property Description
MOVE IN READY!! $1,000 Earnest Money to start the process. It has an open floorplan and spacious feel. All on one level, plenty of room. Currently Staged. Modestly appointed and affordably priced. Includes Cortec Floating Floor. This home is in the Heart of Desoto County with close by shopping, entertainment, restaurants and great schools! Across from DeSoto Primary School.
Location
State MS
County Desoto
Community Playground, Sidewalks, Sports Fields
Direction Getwell to Starlanding, take Starlanding West to Chipper, turn Right. Follow to Aspen Way turn left to Delta Blvd, right on Oodie. Model Home located at 3374 Oodie Lane.
Interior
Interior Features Breakfast Bar, Ceiling Fan(s), Double Vanity, Eat-in Kitchen, High Ceilings, Open Floorplan, Pantry, Soaking Tub, Tray Ceiling(s), Walk-In Closet(s), Kitchen Island, Granite Counters
Heating Central, Natural Gas
Cooling Ceiling Fan(s), Central Air, Electric, See Remarks
Flooring Carpet, Other, See Remarks
Fireplace No
Window Features Double Pane Windows,Insulated Windows,Vinyl
Appliance Dishwasher, Disposal, Electric Water Heater, Free-Standing Electric Range, Microwave, Plumbed For Ice Maker, Self Cleaning Oven
Laundry Laundry Room
Exterior
Exterior Feature Rain Gutters
Parking Features Attached, Driveway, Garage Faces Front, Direct Access, Concrete
Garage Spaces 2.0
Community Features Playground, Sidewalks, Sports Fields
Utilities Available Cable Available, Electricity Connected, Natural Gas Connected
Roof Type Architectural Shingles
Porch Porch, Rear Porch
Garage Yes
Private Pool No
Building
Lot Description Level, Open Lot
Foundation Slab
Sewer Public Sewer
Water Public
Architectural Style Traditional
Level or Stories One
Structure Type Rain Gutters
New Construction Yes
Schools
Elementary Schools Desoto Central
Middle Schools Desoto Central
High Schools Desoto Central
Others
HOA Fee Include Other
Tax ID 2075163000097700
Acceptable Financing Cash, Conventional, FHA, VA Loan
Listing Terms Cash, Conventional, FHA, VA Loan
Read Less
Want to know what your home might be worth? Contact us for a FREE valuation!

Our team is ready to help you sell your home for the highest possible price ASAP

Information is deemed to be reliable but not guaranteed. Copyright © 2024 MLS United, LLC.






