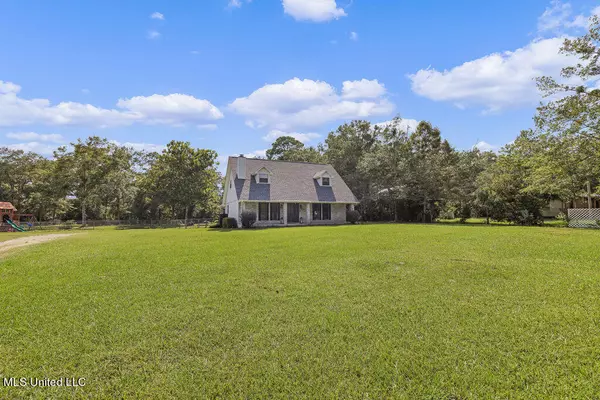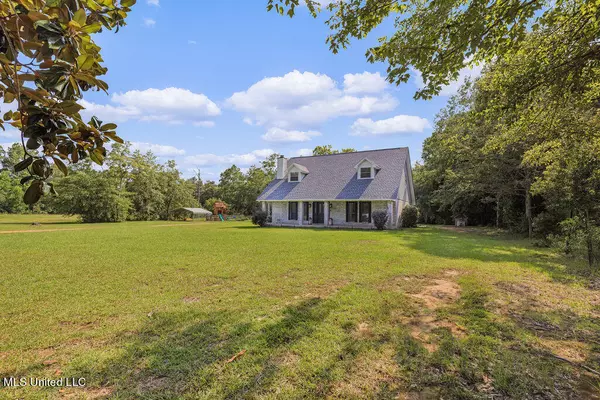$250,000
$250,000
For more information regarding the value of a property, please contact us for a free consultation.
13185 S Sandy Creek Road Biloxi, MS 39532
3 Beds
3 Baths
2,153 SqFt
Key Details
Sold Price $250,000
Property Type Single Family Home
Sub Type Single Family Residence
Listing Status Sold
Purchase Type For Sale
Square Footage 2,153 sqft
Price per Sqft $116
Subdivision N Bend Creek Ests
MLS Listing ID 4087894
Sold Date 09/16/24
Bedrooms 3
Full Baths 2
Half Baths 1
Originating Board MLS United
Year Built 1991
Annual Tax Amount $2,138
Lot Size 1.830 Acres
Acres 1.83
Lot Dimensions 104 x 398 x 330 x 436
Property Description
Great opportunity to get a 2153 sq ft home on a large 1.8+ acre lot in the country, but still be close to all the city amenities. Sit on rocking chairs on the covered front patio and enjoy your coffee in the morning in the serenity. Enter into the front door into the large living room with a fireplace. The kitchen has lots of cabinets and counter space and a gas stove and new dishwasher. Also on the first floor is the laundry room, a 1/2 bath for guests and the owner's suite. The Owner's suite has 2 closets and a big bathroom. Upstairs has 2 other bedrooms, a bathroom, a large storage closet and tons of walk in attic space, on both sides of the house, for storing your Christmas decorations. Roof is new so this will save money on your insurance! The back of the house has a covered carport that can be used for your cars/ toys/ or just extra covered living space. The tv outside will stay. There's also a wood deck off the back too for entertaining. There's a fenced in area for your animals. There's a creek that runs along the back of the property that is beautiful! House is priced to sell as-is.
Location
State MS
County Harrison
Direction From I-10 take Cedar Lake Exit, go north and go past Old Hwy 67 and turn left on N Bend Rd, then Left on S Sandy Creek Rd and house is on the right
Rooms
Other Rooms RV/Boat Storage
Interior
Interior Features His and Hers Closets, Primary Downstairs
Heating Electric
Cooling Central Air, Electric
Fireplaces Type Living Room, Wood Burning
Fireplace Yes
Appliance Dishwasher, Refrigerator
Laundry Inside, Laundry Room, Lower Level
Exterior
Parking Features Carport, Direct Access
Carport Spaces 1
Utilities Available Electricity Connected, Propane Connected, Propane
Roof Type Architectural Shingles
Porch Deck, Front Porch, Patio
Garage No
Building
Sewer Septic Tank
Water Well
Level or Stories Two
New Construction No
Schools
Elementary Schools N Wool Market Elem & Middle
High Schools D'Iberville
Others
Tax ID 1207p-01-029.000
Acceptable Financing Cash, Conventional, FHA, VA Loan
Listing Terms Cash, Conventional, FHA, VA Loan
Read Less
Want to know what your home might be worth? Contact us for a FREE valuation!

Our team is ready to help you sell your home for the highest possible price ASAP

Information is deemed to be reliable but not guaranteed. Copyright © 2024 MLS United, LLC.






