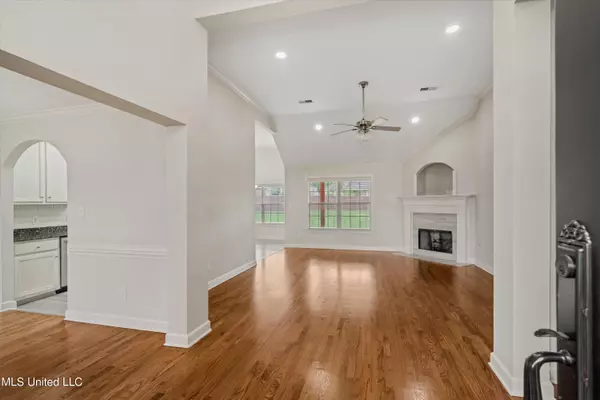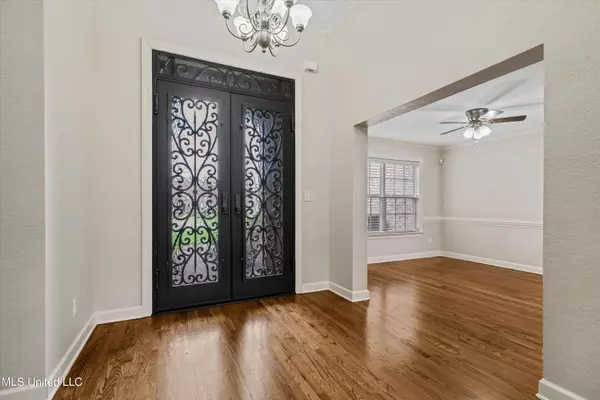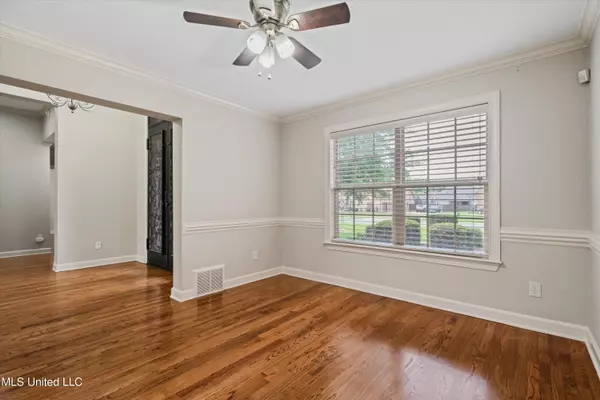$489,000
$489,000
For more information regarding the value of a property, please contact us for a free consultation.
4888 Wedgewood Drive Olive Branch, MS 38654
5 Beds
3 Baths
3,324 SqFt
Key Details
Sold Price $489,000
Property Type Single Family Home
Sub Type Single Family Residence
Listing Status Sold
Purchase Type For Sale
Square Footage 3,324 sqft
Price per Sqft $147
Subdivision Arbors Of Wedgewood
MLS Listing ID 4086373
Sold Date 09/25/24
Style French Acadian,Traditional
Bedrooms 5
Full Baths 3
HOA Fees $13/ann
HOA Y/N Yes
Originating Board MLS United
Year Built 2006
Annual Tax Amount $2,638
Lot Size 0.460 Acres
Acres 0.46
Lot Dimensions 104x200
Property Description
LOOKING FOR A LUXURY HOME IN THE SOUGHT AFTER ARBORS OF WEDGEWOOD SUBDIVISION W/ AN OVERSIZED 3-CAR GARAGE & A LARGE ALMOST 1/2 ACRE LOT? THE SEARCH IS OVER!! ~ 5 BEDROOMS AND 3 BATHS ~ CUSTOM IRON TUSCAN DOUBLE DOOR ENTRY~ LARGE FOYER W/ TALL CEILINGS ~ FORMAL DINING/ OFFICE~ FORMAL LIVING ROOM W/ FIREPLACE, BEAUTIFUL NAIL DOWN HARDWOOD FLOORS, & NEW RECESSED LIGHTING ~ GORGEOUS UPDATED CHEF'S KITCHEN W/ GRANITE COUNTERTOPS, CUSTOM TILED BACKSPLASH, STAINLESS STEEL APPLIANCES OVERLOOKING A SPACIOUS BREAKFAST AREA~LARGE PANTRY & LAUNDRY ROOM~ MASSIVE HEARTH ROOM W/ NEW FLOORING, TALL CEILINGS, & CORNER FIREPLACE ~ SPACIOUS PRIMARY BEDROOM W/ 52'INCH CELING FAN ~ GORGEOUS NEWLY RENOVATED LUXURY PRIMARY BATH W/ ALL NEW FLOORING, NEW SLAB GRANITE COUNTERTOPS W/ DOUBLE VANITY SINKS, NEW CUSTOM SOAKER TUB, NEW CUSTOM TILED SHOWER, & EXTREMELY CUSTOM PRIMARY WALK-IN CLOSET W/ LOTS OF STORAGE AND HANGING SPACE~ 2 ADDITIONAL BEDROOMS DOWNSTAIRS ADJACENT TO A CUSTOM FULL BATH W/ NEW SLAB GRANITE COUNTERTOPS~ STAIRS W/ CUSTOM WROUGHT IRON RAILINGS THAT LEADS TO A LARGE LOFT, 2-ADDITIONAL BEDROOMS, & A CUSTOM FULL BATH. ~ DID I FORGET TO MENTION THAT THIS GORGEOUS LUXURY HOME HAS A BRAND NEW TRANE HVAC SYSTEM? ~ CUSTOM BUILT OVERSIZED COVERED PATIO OVERLOOKING A MASSIVE FENCED-IN BACKYARD W/ AN ADDITIONAL CUSTOM STORAGE HOUSE! THIS GORGEOUS HOME WILL NOT DISAPPOINT!! SCHEDULE YOUR APPOINTMENT TODAY!!
Location
State MS
County Desoto
Rooms
Other Rooms Portable Building
Interior
Interior Features Breakfast Bar, Crown Molding, Double Vanity, Eat-in Kitchen, Entrance Foyer, Granite Counters, High Ceilings, Open Floorplan, Pantry, Primary Downstairs, Recessed Lighting, Soaking Tub, Walk-In Closet(s)
Heating Central
Cooling Central Air, Dual, Gas
Flooring Carpet, Ceramic Tile, Hardwood, Wood
Fireplaces Type Great Room, Living Room
Fireplace Yes
Appliance Dishwasher, Disposal, Free-Standing Electric Range, Microwave
Exterior
Exterior Feature Rain Gutters
Parking Features Driveway, Garage Door Opener, Garage Faces Side, Storage, Concrete
Garage Spaces 3.0
Utilities Available Electricity Connected, Natural Gas Connected, Sewer Connected
Roof Type Architectural Shingles
Porch Porch
Garage No
Private Pool No
Building
Lot Description Level
Foundation Slab
Sewer Public Sewer
Water Public
Architectural Style French Acadian, Traditional
Level or Stories Two
Structure Type Rain Gutters
New Construction No
Schools
Elementary Schools Pleasant Hill
Middle Schools Desoto Central
High Schools Desoto Central
Others
HOA Fee Include Management
Tax ID 1-07-7-35-21-0-00006-00
Acceptable Financing Cash, Conventional, FHA, VA Loan
Listing Terms Cash, Conventional, FHA, VA Loan
Read Less
Want to know what your home might be worth? Contact us for a FREE valuation!

Our team is ready to help you sell your home for the highest possible price ASAP

Information is deemed to be reliable but not guaranteed. Copyright © 2024 MLS United, LLC.






