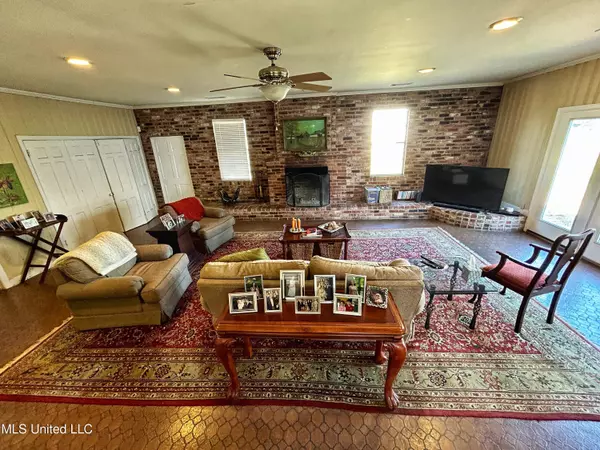$305,000
$305,000
For more information regarding the value of a property, please contact us for a free consultation.
39 Yazoo Avenue Clarksdale, MS 38614
3 Beds
4 Baths
3,573 SqFt
Key Details
Sold Price $305,000
Property Type Single Family Home
Sub Type Single Family Residence
Listing Status Sold
Purchase Type For Sale
Square Footage 3,573 sqft
Price per Sqft $85
Subdivision Metes And Bounds
MLS Listing ID 4079505
Sold Date 09/26/24
Style Traditional
Bedrooms 3
Full Baths 4
Originating Board MLS United
Year Built 1912
Annual Tax Amount $3,058
Lot Size 0.430 Acres
Acres 0.43
Property Description
Don't miss the chance to make this historic Delta home on Yazoo Avenue your own! Built in 1912 by the Cutrer family, the house stands centrally in downtown Clarksdale only a block away from the music scene. The 3,573 square foot home features 3 bedrooms and 4 full bathrooms with a large fenced in backyard where you can likely hear live music playing in the downtown nearby. Upon entering the front door, you are taken back in time with a large formal living room that has an amazing Italian marble mantle over the fireplace. The mantle is one of a kind and was original to the Cutrer Mansion, the well known Clarksdale landmark next door. The living room also showcases light fixtures original to the Cutrer family that further adds to the home's grand entrance!
Beyond the living room, there is an open layout that leads to a large dining room with hardwood floors and an antique chandelier. Also off the living room is a sun porch that would be a great place to start the day with a view of downtown in the distance. The kitchen is spacious with brand new floors and contains a double oven, a large kitchen island with a stovetop, and a wet bar with its own lighting. There is also a small office area off the kitchen with built in filing drawers. The back door entrance off the kitchen leads past a small covered sitting area overlooking Yazoo to a full garage and driveway.
Down a few steps from the kitchen, you will find a large den with a wood burning fireplace. The den is the most popular room in the house and would be a great way to spend the evening with friends or family by a crackling fire! There is also a large laundry room and another full bathroom off the den. French doors lead from the den to the large backyard that is gated with a garden, several sitting areas, and a large storage house.
The master suite is large and spacious with a master bath that was remodeled in 2023 with his and hers sinks and a large walk in closet. Off the master, is a large bonus room with bay windows overlooking the backyard. Across the hall from the master there are (2) more bedrooms with a jack and jill bathroom and another full bath at the end of the hall. Along with the expansive floorplan and the classic design of this home comes a central location that is hard to beat. A short sidewalk stroll will lead you to downtown in one direction and to the popular Clark Street neighborhood in the other. 39 Yazoo is bordered by (2) popular law offices on one side and the open grounds of the Cutrer mansion on the other, giving it a private and secluded feel while also being steps away from the music scene. This timeless Delta home on Yazoo Avenue is even better in person and has to be witnessed for the full experience!
Highlights and Recap:
Timeless MS Delta home
3,573 sq feet
3 Bedrooms, 4 full baths
Built in 1912 by the Cutrer family
Spacious Master Suite with a master bathroom that was remodeled in 2023
Central location only a block from downtown Clarksdale
Living room with gas fireplace and Italian marble mantle that was original to the Cutrer Mansion
Den with brick floors and wood burning fireplace
Formal Dining Room with hardwood floors
Sun Porch overlooking downtown
Large fenced in backyard
Bonus Room with bay windows
Electric Garage
Basement with sump pump
Law offices one side and the Cutrer grounds on the other that gives it a private and secluded feel
Walking distance from downtown Clarksdale in one direction and the popular Clark Street neighborhood in the other
Location
State MS
County Coahoma
Community Restaurant, Sidewalks, Street Lights
Rooms
Other Rooms Storage
Basement Concrete, Interior Entry, Sump Pump
Interior
Interior Features Bookcases, Built-in Features, Crown Molding, High Ceilings, High Speed Internet, Kitchen Island, Open Floorplan, Storage, Track Lighting, Walk-In Closet(s), Wet Bar
Heating Central, Natural Gas
Cooling Central Air, Gas, Multi Units
Flooring Brick, Hardwood
Fireplaces Type Den, Living Room, Wood Burning
Fireplace Yes
Window Features Bay Window(s),Shutters
Appliance Double Oven, Gas Cooktop, Ice Maker, Refrigerator, Stainless Steel Appliance(s), Vented Exhaust Fan
Laundry Laundry Room
Exterior
Exterior Feature Garden, Private Yard
Parking Features Driveway, On Street, Storage, Concrete
Garage Spaces 1.0
Carport Spaces 1
Community Features Restaurant, Sidewalks, Street Lights
Utilities Available Electricity Connected, Sewer Connected, Water Connected
Roof Type Shingle
Porch Front Porch, Patio, Rear Porch
Garage No
Private Pool No
Building
Lot Description Corner Lot, Fenced
Foundation Conventional
Sewer Public Sewer
Water Public
Architectural Style Traditional
Level or Stories One
Structure Type Garden,Private Yard
New Construction No
Others
Tax ID 344-140060007-0001000
Acceptable Financing Cash, Conventional
Listing Terms Cash, Conventional
Read Less
Want to know what your home might be worth? Contact us for a FREE valuation!

Our team is ready to help you sell your home for the highest possible price ASAP

Information is deemed to be reliable but not guaranteed. Copyright © 2024 MLS United, LLC.






