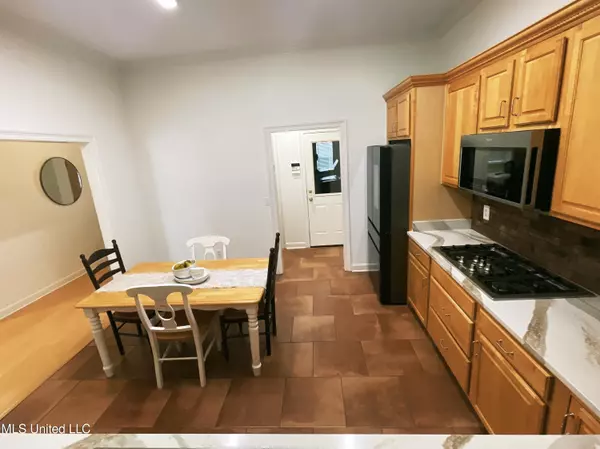$290,000
$290,000
For more information regarding the value of a property, please contact us for a free consultation.
4495 Glenleigh Circle Southaven, MS 38671
3 Beds
2 Baths
1,827 SqFt
Key Details
Sold Price $290,000
Property Type Single Family Home
Sub Type Single Family Residence
Listing Status Sold
Purchase Type For Sale
Square Footage 1,827 sqft
Price per Sqft $158
Subdivision Olivers Glenn Of Dickens Place
MLS Listing ID 4083006
Sold Date 09/25/24
Style Traditional
Bedrooms 3
Full Baths 2
HOA Fees $10/ann
HOA Y/N Yes
Originating Board MLS United
Year Built 1999
Annual Tax Amount $1,929
Lot Size 6,969 Sqft
Acres 0.16
Lot Dimensions 50x143
Property Description
Gorgeous 3 bedroom/2 bath home in Desoto County only $290,00. Seller is offering $6,500 towards buyer's closing costs with full price offer. This well maintained home doesn't disappoint, the eat-in kitchen updates include, beautiful quartz counter tops, a touchless faucet, gas cooktop, stainless steel oven, dishwasher, and microwave all installed within the last 3 years. The large formal dining room anchors the home making it perfect for gatherings with friends and family. The living room leads out to the extended covered patio perfect for morning coffee or grilling out in the evening, you'll also love the large primary closet, and extra storage space in the 2 car garage.
Location
State MS
County Desoto
Community Near Entertainment, Playground, Sidewalks
Direction Going south on Getwell from Goodman take a right onto Liverpool, then an immediate right onto Glenleigh Circle. House will be 2nd house on left.
Interior
Interior Features Bookcases, Ceiling Fan(s), Double Vanity, Eat-in Kitchen, High Ceilings, High Speed Internet, Pantry, Primary Downstairs
Heating Central, Fireplace(s), Natural Gas
Cooling Ceiling Fan(s), Central Air, Gas
Flooring Carpet, Combination, Tile, Wood
Fireplaces Type Living Room
Fireplace Yes
Window Features Window Treatments
Appliance Built-In Range, Dishwasher, Disposal, Gas Cooktop, Microwave
Laundry Laundry Room, Main Level, Washer Hookup
Exterior
Exterior Feature Rain Gutters
Parking Features Concrete
Garage Spaces 2.0
Community Features Near Entertainment, Playground, Sidewalks
Utilities Available Electricity Connected, Natural Gas Connected, Sewer Connected, Water Connected
Waterfront Description None
Roof Type Architectural Shingles
Garage No
Private Pool No
Building
Foundation Slab
Sewer Public Sewer
Water Public
Architectural Style Traditional
Level or Stories One
Structure Type Rain Gutters
New Construction No
Schools
Elementary Schools Desoto Central
Middle Schools Desoto Central
High Schools Desoto Central
Others
HOA Fee Include Other
Tax ID 2072090200005600
Acceptable Financing Cash, Conventional, FHA, VA Loan
Listing Terms Cash, Conventional, FHA, VA Loan
Read Less
Want to know what your home might be worth? Contact us for a FREE valuation!

Our team is ready to help you sell your home for the highest possible price ASAP

Information is deemed to be reliable but not guaranteed. Copyright © 2024 MLS United, LLC.






