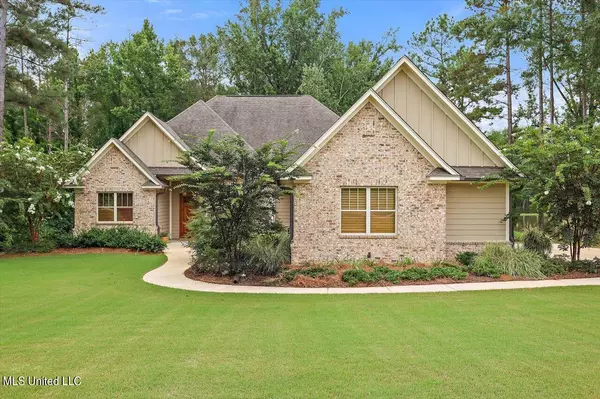$530,000
$530,000
For more information regarding the value of a property, please contact us for a free consultation.
521 Viewpointe Way Clinton, MS 39056
4 Beds
4 Baths
3,030 SqFt
Key Details
Sold Price $530,000
Property Type Single Family Home
Sub Type Single Family Residence
Listing Status Sold
Purchase Type For Sale
Square Footage 3,030 sqft
Price per Sqft $174
Subdivision Viewpointe
MLS Listing ID 4075581
Sold Date 09/27/24
Bedrooms 4
Full Baths 3
Half Baths 1
HOA Fees $20
HOA Y/N Yes
Originating Board MLS United
Year Built 2017
Annual Tax Amount $2,918
Lot Size 2.100 Acres
Acres 2.1
Property Description
Welcome to your dream home in the exclusive Viewpointe Estates subdivision. The property includes over 2 acres with a private wooded backyard, offering country living just minutes from Olde Town in the Clinton School District. A beautifully built custom home features 4 bedrooms and 3.5 baths with first-floor living. The open-concept living area is great for entertaining and family gatherings. Chicago brick, reclaimed beams, and butcher block kitchen counters add style and charm, creating an inviting atmosphere and elevating its contemporary appeal. This home offers a thoughtful layout with a split-bedroom plan, ensuring privacy and comfort for the master suite. The house includes a versatile bonus room with a full bathroom, perfect as a fourth bedroom, playroom, or media room—tailored to your lifestyle. The surprisingly substantial screened-in back porch accentuates the overall aesthetic of the home, offering peaceful views of nature and the neighboring pond. A retreat for relaxation and gatherings.
Location
State MS
County Hinds
Interior
Interior Features Beamed Ceilings, Ceiling Fan(s), Crown Molding, Double Vanity, Eat-in Kitchen, Granite Counters, High Ceilings, Kitchen Island, Open Floorplan, Pantry, Primary Downstairs, Recessed Lighting, Soaking Tub, Walk-In Closet(s)
Heating Fireplace(s), Natural Gas
Cooling Ceiling Fan(s), Central Air
Flooring Tile
Fireplaces Type Gas Log, Living Room, Outside
Fireplace Yes
Appliance Built-In Gas Range, Built-In Refrigerator, Dishwasher
Laundry Laundry Room, Lower Level, Sink
Exterior
Exterior Feature Dog Run, Lighting
Parking Features Attached, Garage Faces Side, Concrete
Garage Spaces 2.0
Utilities Available Electricity Connected, Natural Gas Connected, Water Connected
Waterfront Description View
Roof Type Architectural Shingles
Porch Porch, Rear Porch, Screened
Garage Yes
Private Pool No
Building
Lot Description Landscaped, Many Trees
Foundation Slab
Sewer Waste Treatment Plant
Water Public
Level or Stories One and One Half
Structure Type Dog Run,Lighting
New Construction No
Schools
Elementary Schools Clinton Park Elm
Middle Schools Clinton
High Schools Clinton
Others
HOA Fee Include Maintenance Grounds
Tax ID 2862-0583-101
Acceptable Financing Cash, Conventional, FHA, VA Loan
Listing Terms Cash, Conventional, FHA, VA Loan
Read Less
Want to know what your home might be worth? Contact us for a FREE valuation!

Our team is ready to help you sell your home for the highest possible price ASAP

Information is deemed to be reliable but not guaranteed. Copyright © 2024 MLS United, LLC.






