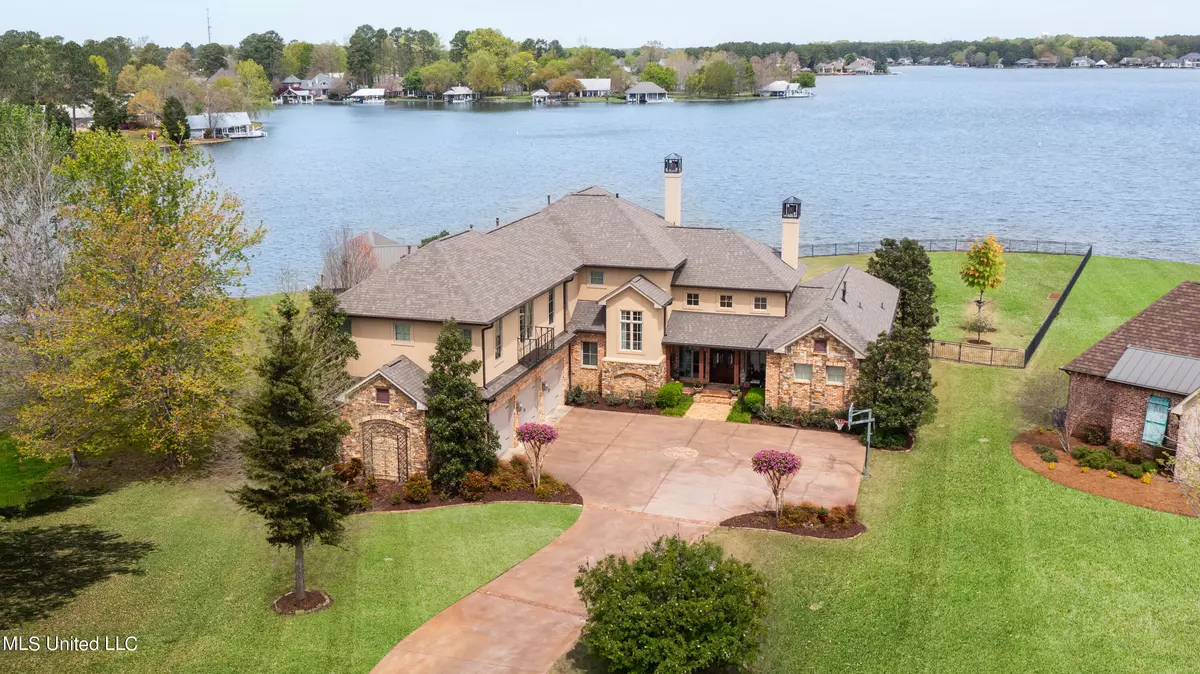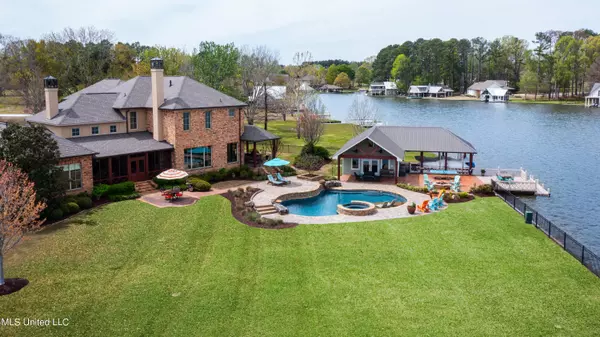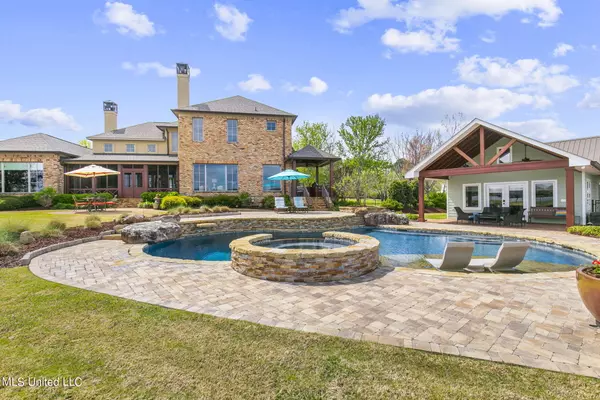$1,649,000
$1,649,000
For more information regarding the value of a property, please contact us for a free consultation.
107 Brooks Court Madison, MS 39110
5 Beds
6 Baths
5,615 SqFt
Key Details
Sold Price $1,649,000
Property Type Single Family Home
Sub Type Single Family Residence
Listing Status Sold
Purchase Type For Sale
Square Footage 5,615 sqft
Price per Sqft $293
Subdivision Lake Caroline
MLS Listing ID 4079164
Sold Date 09/27/24
Style Tudor/French Normandy
Bedrooms 5
Full Baths 5
Half Baths 1
HOA Fees $87/ann
HOA Y/N Yes
Originating Board MLS United
Year Built 2013
Annual Tax Amount $11,275
Lot Size 0.990 Acres
Acres 0.99
Property Description
INDULGE IN RESORT-STYLE LIVING YEAR-ROUND with this stunning custom-built 5 bedroom, 5.5 bath home nestled in the serene surrounds of Lake Caroline. With approximately 250 feet of waterfront right in your backyard, this property offers unparalleled panoramic views of the water from nearly every angle and is one of the largest lots on the big water behind the no wake buoys.
Step inside and be greeted by warm embrace of home, where every detail has been thoughtfully designed to ensure comfort and enjoyment for the whole family. The main house spans approximately 5,615 square feet, boasting exquisite design elements such as old antique wood beams and soaring 20-foot vaunted ceilings in the formal living and dining areas. For the culinary enthusiast, the gourmet kitchen is a dream come true, featuring an oversized island with prep sink, Thermador appliances, a six-burner gas range, double ovens, wine fridge, and ice maker. The kitchen seamlessly flows into the open concept keeping room, complete with a cozy fireplace and informal dining area overlooking the water. Step just outside on the side patio with a built-in Alfresco cooking system with cooktop and griddle options plus and area to accommodate a large green egg.
Retreat to the primary suite and unwind in luxury as you enjoy stunning lake views and direct access to the large screened-in patio, complete with two Bromic heaters and a television. The primary bath boasts a jetted tub. separate shower, and a spacious walk-in-closet. The main floor also provides a guest bedroom with its own private full bath. Upstairs, the excitement continues with a newly added recreational room and private gym, offering endless opportunities for kids and adults alike to stay active and entertained. The gym contains professional flooring mats over hardwood floors to accommodate all your gym equipment. The huge recreational room has a kitchen area and ample space for game night and lounging on the couch playing video games or watching movies. With each of the additional three upstairs bedrooms boasting their own private bath, walk-in-closet, and ample storage, along with a laundry chute to the downstairs laundry room, every convenience has been thoughtfully provided.
The 600 square foot boathouse provides additional living space, with built-in queen-sized Murphy bed, living room area, full bathroom and kitchenette, perfect for a weekend or a long-term guest. The heated and cooled storage area in the boathouse is a fisherman's dream, with ample space for all your rods and reels. There is a double boat slip with electric boat lifts and a bug misting system as well.
But the real excitement awaits in the expansive outdoor living spaces, where a sprawling patio. large fenced in backyard, oversized dock. inviting fire pit, and custom 35,000 gallon Gunite pool with hot tub promise endless hours of laughter and relaxation in the sun-drenched paradise of the backyard oasis. Splash in the pool, roast marshmallows around the fire pit , or simply soak up the sunshine while enjoying panoramic views of the shimmering lake...the possibilities for family fun are endless!
Experience the unmatched lifestyle amenities of Lake Caroline, including an 800+ acre private lake, golf course, tennis courts, walking trails, playgrounds, and three saltwater pools. Plus, don't forget to explore the delights of the Mermaid Cafe.
This is truly a once-in-a-lifetime opportunity to LIVE LIKE YOU'RE ON VACATION EVERY DAY. Don't miss your chance to make this magnificent waterfront oasis your forever home. Call today to schedule your private viewing!
Location
State MS
County Madison
Community Biking Trails, Boating, Fishing, Golf, Hiking/Walking Trails, Lake, Playground, Pool, Restaurant, Sidewalks, Tennis Court(S)
Direction Going north on Catlett Rd turn left on to Stribling Rd, go about a 1/4 mile, turn right into the main Lake Caroline entrance on to Caroline Blvd, go about 6/10 mile to the roundabout and turn left continuing on Caroline Blvd, go about 1 mile & turn right at the fork continuing on Caroline Blvd, take 2nd right on Beaufort Circle, go about 1/4 mile & turn right on to Brooks Ct, home at end on point
Rooms
Other Rooms Boat House, Storage, Barn(s)
Interior
Interior Features Beamed Ceilings, Bookcases, Built-in Features, Ceiling Fan(s), Crown Molding, Double Vanity, Entrance Foyer, Granite Counters, High Ceilings, Kitchen Island, Open Floorplan, Pantry, Primary Downstairs, Sound System, Storage, Vaulted Ceiling(s), Walk-In Closet(s)
Heating Central, Fireplace(s)
Cooling Ceiling Fan(s), Central Air
Flooring Carpet, Tile, Wood
Fireplaces Type Fire Pit, Kitchen, Living Room, Outside
Fireplace Yes
Window Features Double Pane Windows,ENERGY STAR Qualified Windows,Insulated Windows,Metal,Wood Frames
Appliance Built-In Refrigerator, Dishwasher, Disposal, Double Oven, Exhaust Fan, Free-Standing Range, Gas Cooktop, Ice Maker, Microwave, Tankless Water Heater, Wine Refrigerator, See Remarks
Laundry Laundry Room, Main Level, Sink
Exterior
Exterior Feature Boat Slip, Built-in Barbecue, Dock, Fire Pit, Lighting, Outdoor Kitchen, Rain Gutters
Parking Features Storage, Concrete
Garage Spaces 3.0
Pool Gunite, Hot Tub, In Ground
Community Features Biking Trails, Boating, Fishing, Golf, Hiking/Walking Trails, Lake, Playground, Pool, Restaurant, Sidewalks, Tennis Court(s)
Utilities Available Electricity Connected, Natural Gas Connected, Water Connected, Natural Gas in Kitchen
Waterfront Description Boat Dock,Lake Front,Waterfront
Roof Type Architectural Shingles
Porch Front Porch, Screened
Garage No
Private Pool Yes
Building
Lot Description Cul-De-Sac, Fenced, Landscaped, Views
Foundation Post-Tension
Sewer Public Sewer, Other
Water Public
Architectural Style Tudor/French Normandy
Level or Stories Two
Structure Type Boat Slip,Built-in Barbecue,Dock,Fire Pit,Lighting,Outdoor Kitchen,Rain Gutters
New Construction No
Schools
Elementary Schools Canton
Middle Schools Canton Middle School
High Schools Canton
Others
HOA Fee Include Accounting/Legal,Maintenance Grounds,Management,Pool Service
Tax ID 081a-12-001-03-00
Acceptable Financing Cash, Conventional
Listing Terms Cash, Conventional
Read Less
Want to know what your home might be worth? Contact us for a FREE valuation!

Our team is ready to help you sell your home for the highest possible price ASAP

Information is deemed to be reliable but not guaranteed. Copyright © 2024 MLS United, LLC.






