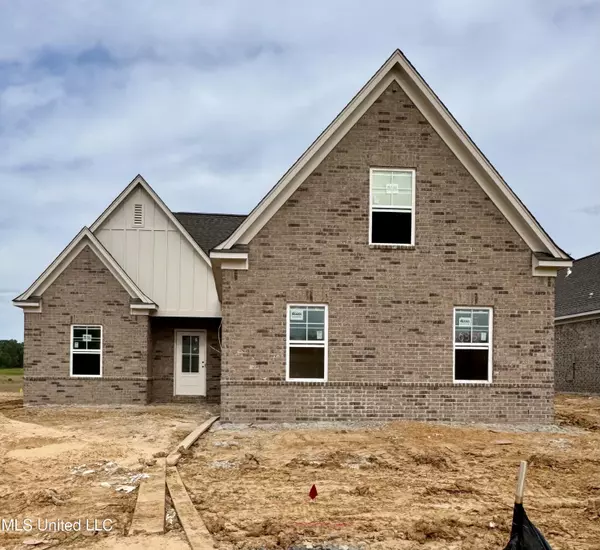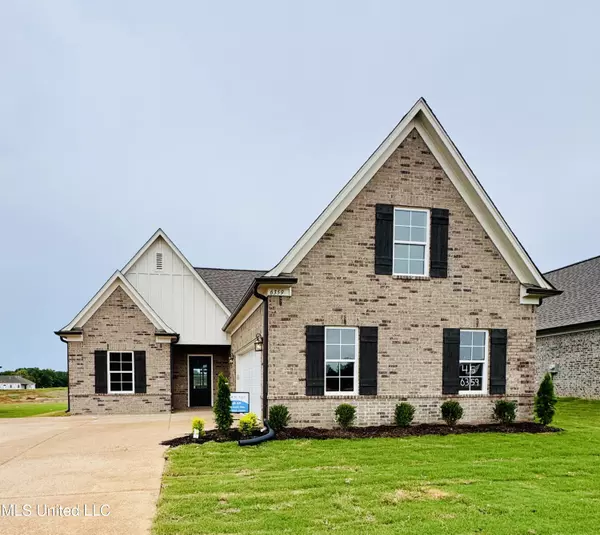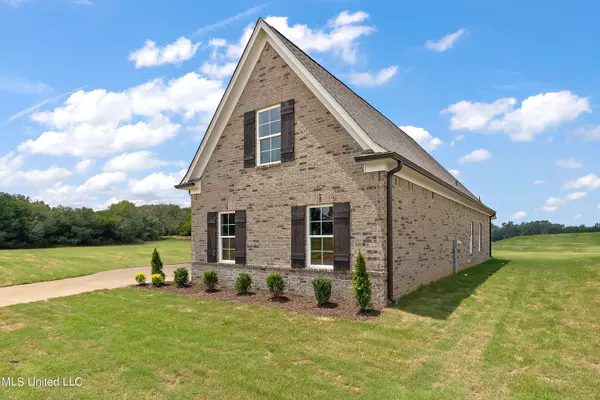$307,900
$307,900
For more information regarding the value of a property, please contact us for a free consultation.
6359 Acorn Way Walls, MS 38680
4 Beds
2 Baths
1,853 SqFt
Key Details
Sold Price $307,900
Property Type Single Family Home
Sub Type Single Family Residence
Listing Status Sold
Purchase Type For Sale
Square Footage 1,853 sqft
Price per Sqft $166
Subdivision Longbranch
MLS Listing ID 4082249
Sold Date 09/25/24
Style Traditional
Bedrooms 4
Full Baths 2
HOA Fees $25/ann
HOA Y/N Yes
Originating Board MLS United
Year Built 2024
Lot Size 0.260 Acres
Acres 0.26
Property Description
**New Construction - 7/25 completion.. Welcome home to Long Branch. The newest Sky Lake neighborhood with ALL new house plans located in Walls, Just south of Goodman rd. The Fraser Plan is a 3/2 split plan with a bonus that can be the 4th bedroom. When entering the home you are welcomed into a large open living room that flows perfectly into my favorite room. The kitchen! The counter bar rounds as you enter from the living room to allow for a smooth transition into the kitchen. The kitchen has stainless appliances, custom cabinets, and granite counters. The covered patio is just off the kitchen. Back inside you have three bedrooms down stairs. A large laundry room and the entire first floor is luxury vinyl plank. NO CARPET down. This new plan, in this new neighborhood is a must see. Schedule your showing today!
Location
State MS
County Desoto
Community Curbs, Sidewalks
Direction Take Church road heading west from 55.. Follow all the way to 301 and turn right. You will pass nail rd and the SD is on the left immediately past he new fire station.
Interior
Interior Features Double Vanity, Eat-in Kitchen, Granite Counters, Pantry, Primary Downstairs, Breakfast Bar
Heating Ceiling, Forced Air, Natural Gas
Cooling Central Air
Flooring Luxury Vinyl, Carpet
Fireplaces Type Gas Log, Living Room
Fireplace Yes
Window Features Vinyl
Appliance Dishwasher, Free-Standing Electric Oven, Microwave, Oven, Stainless Steel Appliance(s)
Laundry Common Area, Laundry Room
Exterior
Exterior Feature Private Yard, Rain Gutters
Parking Features Carriage Load, Direct Access, Concrete
Garage Spaces 2.0
Community Features Curbs, Sidewalks
Utilities Available Electricity Connected, Propane Connected, Sewer Connected, Water Connected
Roof Type Asphalt Shingle
Porch Patio, Rear Porch
Garage No
Building
Lot Description Landscaped, Level
Foundation Slab
Sewer Public Sewer
Water Public
Architectural Style Traditional
Level or Stories One and One Half
Structure Type Private Yard,Rain Gutters
New Construction Yes
Schools
Elementary Schools Lake Cormorant
Middle Schools Lake Cormorant
High Schools Lake Cormorant
Others
HOA Fee Include Maintenance Grounds
Tax ID Unassigned
Acceptable Financing Cash, Conventional, FHA, USDA Loan, VA Loan
Listing Terms Cash, Conventional, FHA, USDA Loan, VA Loan
Read Less
Want to know what your home might be worth? Contact us for a FREE valuation!

Our team is ready to help you sell your home for the highest possible price ASAP

Information is deemed to be reliable but not guaranteed. Copyright © 2024 MLS United, LLC.






