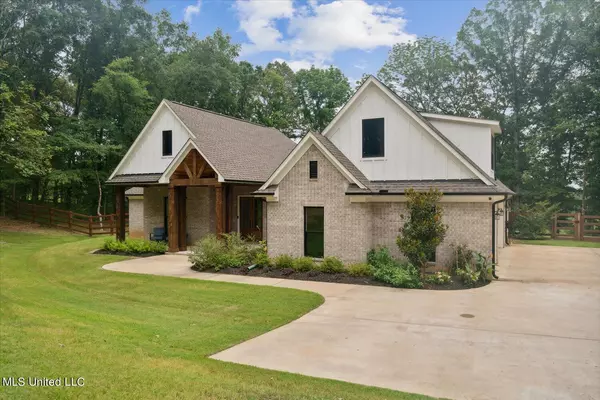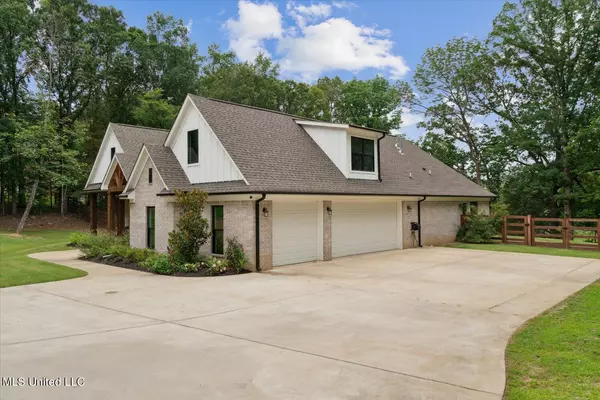$535,000
$535,000
For more information regarding the value of a property, please contact us for a free consultation.
100 Shinpoch Lane Olive Branch, MS 38654
5 Beds
4 Baths
2,852 SqFt
Key Details
Sold Price $535,000
Property Type Single Family Home
Sub Type Single Family Residence
Listing Status Sold
Purchase Type For Sale
Square Footage 2,852 sqft
Price per Sqft $187
Subdivision Metes And Bounds
MLS Listing ID 4085055
Sold Date 10/01/24
Style Traditional
Bedrooms 5
Full Baths 3
Half Baths 1
Originating Board MLS United
Year Built 2021
Annual Tax Amount $2,291
Lot Size 1.380 Acres
Acres 1.38
Property Description
This stunning home offers 5 bedrooms or 4 bedrooms plus a 26.2x13.5 game room, with 4 bedrooms conveniently located on the main level. It includes 3-1/2 baths for your comfort. The grand kitchen boasts double ovens, gas cooktop and vent hood, built-in microwave, refrigerator, tiled backsplash, island with sink and snack bar, granite countertops, huge walk-in pantry, dining area, and under-cabinet accent lighting. Open to 18.4x18.1 great room featuring a fireplace with gas logs and hardwood flooring. The split plan includes a 16.7x13.11 primary bedroom with a generous bath, walk-in shower with dual heads, soaker tub, separate vanities, and laundry room access. Additional bedrooms measure 10.10x13.5, 11.11x11.11, and 15.10x12.7. Upstairs, you'll find a game room or 5th bedroom plus a full bath. Other amenities include 2 hot water heaters, 2 HVAC systems, double insulated exterior walls, smooth ceilings, cubbies, a security system, and extra-large laundry room with upper and lower cabinetry plus sink. Situated on 1.38 acres with scattered mature trees, the backyard is fenced and features a large covered patio with a built-in outdoor kitchen including a pellet grill, vent hood, sink, and ceiling heater plus firepit and patio TV to remain! There's an extra patio beyond the covered area, triple garage with two storage closets and hot & cold water supply spigot, architectural shingle roof, extra parking area, and front porch graced by brick and massive cedar beams, gutters. This property is close to award-winning Lewisburg schools and minutes from I-269 and county taxes only! Call now to schedule a visit!
Location
State MS
County Desoto
Direction Craft Rd south to Byhalia Rd, turn left. Come to next stop sign and turn left on Bowen Rd, then immediate right on Shinpoch Lane. Second house on right.
Rooms
Other Rooms Outdoor Kitchen
Interior
Interior Features Breakfast Bar, Ceiling Fan(s), Crown Molding, Double Vanity, Eat-in Kitchen, Entrance Foyer, Granite Counters, High Ceilings, Kitchen Island, Open Floorplan, Pantry, Primary Downstairs, Soaking Tub, Storage, Walk-In Closet(s)
Heating Central, Forced Air, Natural Gas
Cooling Central Air, Electric, Gas
Flooring Ceramic Tile, Hardwood
Fireplaces Type Gas Log, Great Room
Fireplace Yes
Appliance Dishwasher, Double Oven, Exhaust Fan, Gas Cooktop, Gas Water Heater, Microwave, Range Hood, Refrigerator, Stainless Steel Appliance(s), Water Heater
Laundry Laundry Room, Main Level, Sink
Exterior
Exterior Feature Electric Grill, Outdoor Grill, Outdoor Kitchen, Private Yard, Rain Gutters
Parking Features Attached, Concrete, Garage Door Opener, Garage Faces Side, Storage
Garage Spaces 3.0
Utilities Available Electricity Connected, Natural Gas Connected, Water Connected
Roof Type Architectural Shingles
Porch Front Porch, Patio
Garage Yes
Private Pool No
Building
Lot Description Fenced, Landscaped, Many Trees
Foundation Slab
Sewer Waste Treatment Plant
Water Public
Architectural Style Traditional
Level or Stories Two
Structure Type Electric Grill,Outdoor Grill,Outdoor Kitchen,Private Yard,Rain Gutters
New Construction No
Schools
Elementary Schools Lewisburg
Middle Schools Lewisburg Middle
High Schools Lewisburg
Others
Tax ID 2069320000001502
Acceptable Financing Cash, Conventional, FHA, USDA Loan, VA Loan
Listing Terms Cash, Conventional, FHA, USDA Loan, VA Loan
Read Less
Want to know what your home might be worth? Contact us for a FREE valuation!

Our team is ready to help you sell your home for the highest possible price ASAP

Information is deemed to be reliable but not guaranteed. Copyright © 2024 MLS United, LLC.






