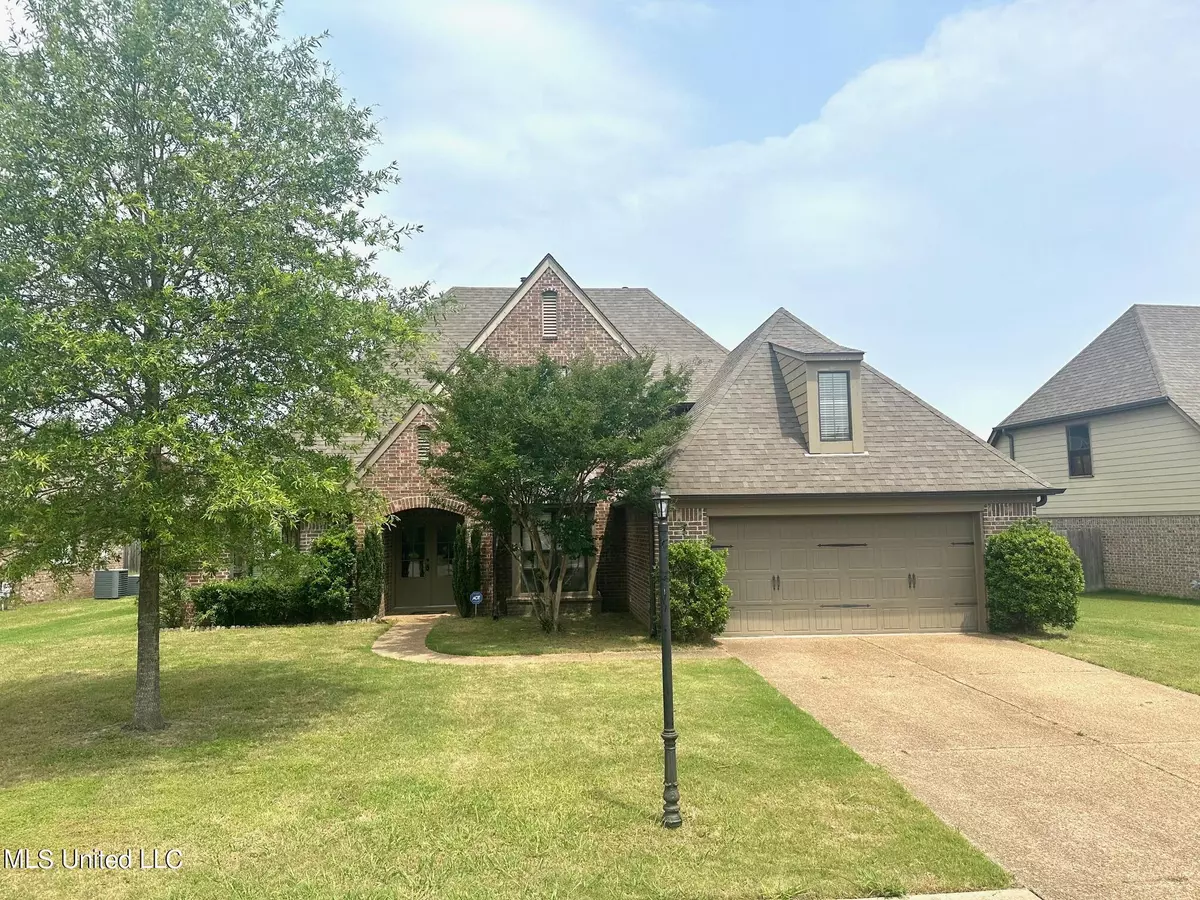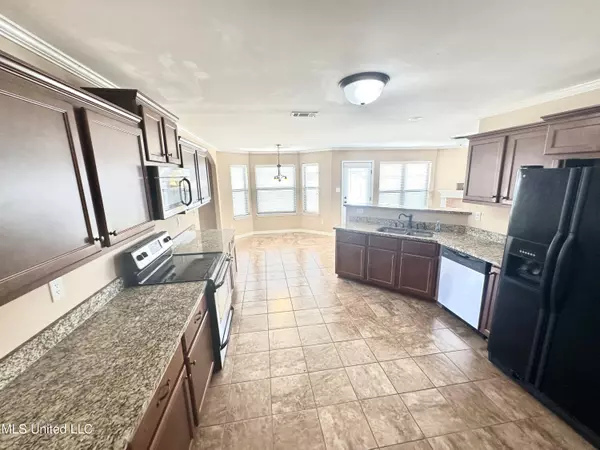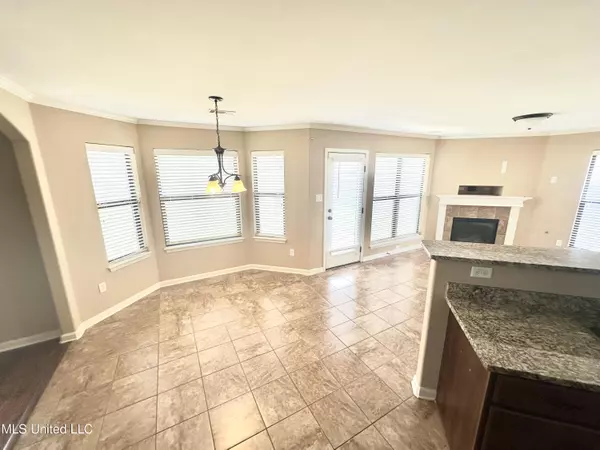$360,000
$360,000
For more information regarding the value of a property, please contact us for a free consultation.
13470 Lapstone Lane Olive Branch, MS 38654
5 Beds
3 Baths
2,697 SqFt
Key Details
Sold Price $360,000
Property Type Single Family Home
Sub Type Single Family Residence
Listing Status Sold
Purchase Type For Sale
Square Footage 2,697 sqft
Price per Sqft $133
Subdivision Forest Hill Community
MLS Listing ID 4080580
Sold Date 10/03/24
Style Traditional
Bedrooms 5
Full Baths 3
HOA Y/N Yes
Originating Board MLS United
Year Built 2013
Annual Tax Amount $2,926
Lot Size 10,018 Sqft
Acres 0.23
Lot Dimensions 84x131
Property Description
Lot of house for the money and priced lowest per sq.ft in subd.! Seller also offering $5k decorating allowance. This 4br, 3 full bath home + game room with closet and hearth room off kitchen is priced to sell and sell is willing to give decorating allowance to move it quickly. House has two br's down and two br's up and bonus room up, wood laminate floor in great room, dining room and primary bedroom tile in kitchen and breakfast area and hearth area. Kitchen has granite countertops, large breakfast bar and stainless appliances. Hearth room off kitchen could be used as second living area. Home is located in the Forest Hill community and walking distance to Center Hill Elementary. Subd also has lake and walking trail around lake. Close to Olive Branch and Collierville.
Location
State MS
County Desoto
Community Biking Trails, Fishing, Hiking/Walking Trails, Lake, Sidewalks
Direction South on Center Hill Rd from Hwy 302. Turn right after you pass Center Hill Elementary School on Dearden then right on Clermont then right on Lapstone.
Interior
Interior Features Breakfast Bar, Ceiling Fan(s), Granite Counters, His and Hers Closets, Primary Downstairs
Heating Central, Natural Gas
Cooling Central Air
Flooring Carpet, Tile, Wood
Fireplaces Type Gas Log
Fireplace Yes
Window Features Blinds,Vinyl
Appliance Dishwasher, Disposal, Free-Standing Range, Microwave
Laundry Laundry Room
Exterior
Exterior Feature None
Parking Features Attached
Garage Spaces 2.0
Community Features Biking Trails, Fishing, Hiking/Walking Trails, Lake, Sidewalks
Utilities Available Natural Gas Connected, Sewer Connected, Water Connected
Roof Type Asphalt Shingle
Porch Patio
Garage Yes
Building
Lot Description Flag Lot
Foundation Slab
Sewer Public Sewer
Water Public
Architectural Style Traditional
Level or Stories Two
Structure Type None
New Construction No
Schools
Elementary Schools Center Hill
Middle Schools Center Hill
High Schools Center Hill
Others
HOA Fee Include Management
Tax ID 2053080500041100
Acceptable Financing Conventional, FHA, USDA Loan, VA Loan
Listing Terms Conventional, FHA, USDA Loan, VA Loan
Read Less
Want to know what your home might be worth? Contact us for a FREE valuation!

Our team is ready to help you sell your home for the highest possible price ASAP

Information is deemed to be reliable but not guaranteed. Copyright © 2024 MLS United, LLC.






