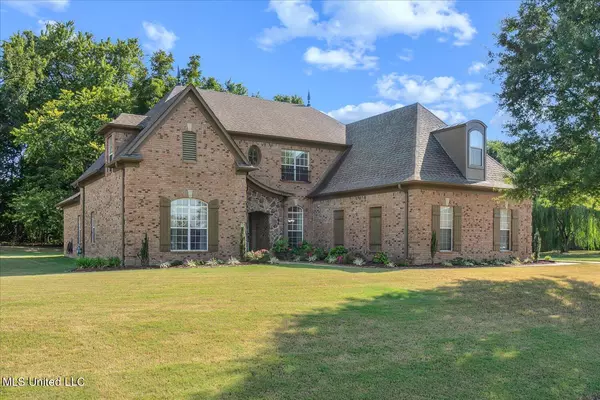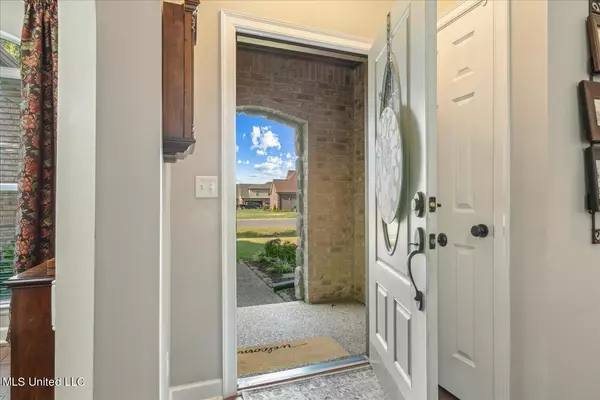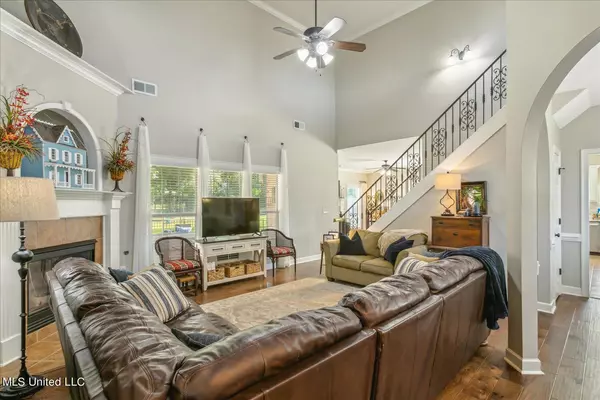$398,000
$398,000
For more information regarding the value of a property, please contact us for a free consultation.
4913 Isabel Drive Olive Branch, MS 38654
4 Beds
3 Baths
2,708 SqFt
Key Details
Sold Price $398,000
Property Type Single Family Home
Sub Type Single Family Residence
Listing Status Sold
Purchase Type For Sale
Square Footage 2,708 sqft
Price per Sqft $146
Subdivision Pleasant Ridge Estates
MLS Listing ID 4089579
Sold Date 10/07/24
Style Traditional
Bedrooms 4
Full Baths 3
HOA Fees $20/ann
HOA Y/N Yes
Originating Board MLS United
Year Built 2006
Annual Tax Amount $2,497
Lot Size 0.690 Acres
Acres 0.69
Property Description
Don't miss this stunning 4-bedroom, 3-bath home in Olive Branch. This home has an updated kitchen with quartz countertops, painted cabinets, kitchen island, tiled backsplash, stainless appliances, & eat in area that opens up to a comfy hearthroom with fireplace. There is plenty of gathering space with a formal dining room connecting to a large great room and covered patio looking out to the private back yard. The master bedroom is spacious with a salon bath that has a jetted tub, double vanities, & separate shower. There is an additionally nice sized bedroom downstairs with a full hall bath. Two additional bedrooms are located upstairs with a full bath plus a computer nook area that overlooks the greatroom.
Location
State MS
County Desoto
Direction From Goodman Rd, Go North on Pleasant Hill, Turn left on Pleasant Ridge Dr., Turn left on Falcon Dr, Falcon curves into Isabel, Home is on your left.
Interior
Interior Features Cathedral Ceiling(s), Ceiling Fan(s), High Ceilings, Kitchen Island, Double Vanity
Heating Central, Natural Gas
Cooling Central Air, Electric, Multi Units
Flooring Carpet, Ceramic Tile, Hardwood
Fireplaces Type Gas Log, Great Room, Hearth
Fireplace Yes
Window Features Insulated Windows,Metal
Appliance Cooktop, Dishwasher, Disposal, Electric Cooktop, Microwave
Laundry Laundry Room, Main Level
Exterior
Exterior Feature Rain Gutters
Parking Features Attached, Garage Door Opener, Garage Faces Side, Concrete
Garage Spaces 2.0
Utilities Available Cable Connected, Electricity Connected, Natural Gas Connected, Sewer Connected, Water Connected
Roof Type Architectural Shingles
Porch Patio, Porch
Garage Yes
Private Pool No
Building
Lot Description Landscaped, Level
Foundation Slab
Sewer Public Sewer
Water Public
Architectural Style Traditional
Level or Stories Two
Structure Type Rain Gutters
New Construction No
Schools
Elementary Schools Pleasant Hill
Middle Schools Desoto Central
High Schools Desoto Central
Others
HOA Fee Include Other
Tax ID 1076230900001200
Acceptable Financing Cash, Conventional, FHA, VA Loan
Listing Terms Cash, Conventional, FHA, VA Loan
Read Less
Want to know what your home might be worth? Contact us for a FREE valuation!

Our team is ready to help you sell your home for the highest possible price ASAP

Information is deemed to be reliable but not guaranteed. Copyright © 2024 MLS United, LLC.






