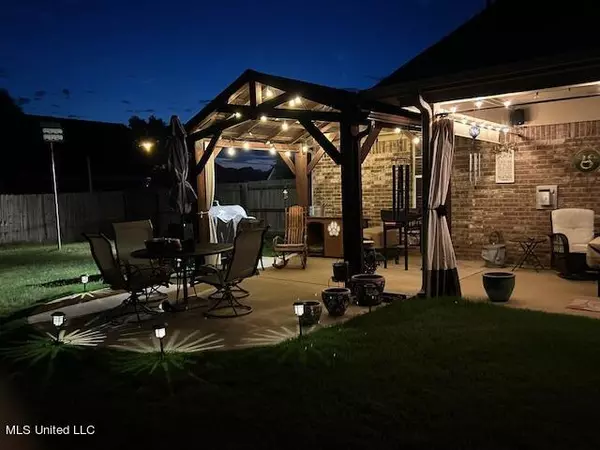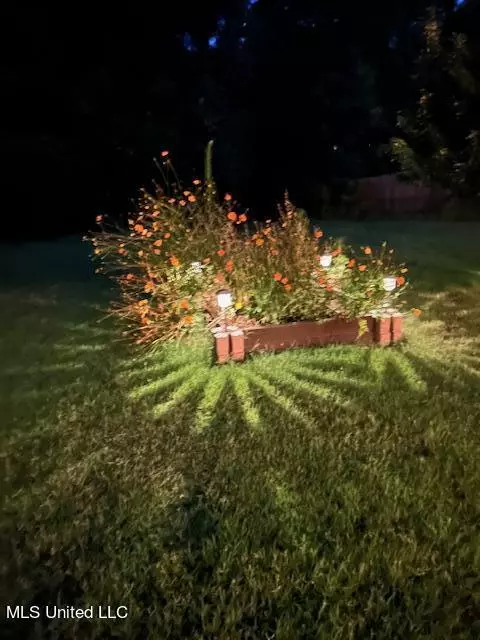$299,900
$299,900
For more information regarding the value of a property, please contact us for a free consultation.
5525 Holly Ridge Drive Horn Lake, MS 38637
3 Beds
2 Baths
1,900 SqFt
Key Details
Sold Price $299,900
Property Type Single Family Home
Sub Type Single Family Residence
Listing Status Sold
Purchase Type For Sale
Square Footage 1,900 sqft
Price per Sqft $157
Subdivision Holly Grove
MLS Listing ID 4085411
Sold Date 10/08/24
Bedrooms 3
Full Baths 2
Originating Board MLS United
Year Built 2015
Annual Tax Amount $1,856
Lot Size 0.570 Acres
Acres 0.57
Property Description
**Reduced Price*** Better than new! This EXTREMELY well-maintained one-owner home has upgrades and additions galore - they really thought of EVERYTHING! Super cute 3 bedroom/2 bath split floor plan with finished bonus room upstairs includes flush built- in cabinets and extra storage. This home is IDEAL for entertaining and hosting gatherings with its separate dining room area, breakfast room as well as a breakfast bar in the large kitchen. Kitchen features beautiful granite countertops and an arched opening overlooking the living room with corner fireplace. Spacious master bedroom with tray ceiling adjoins a FABULOUS ensuite with double vanity, jetted tub, separate shower, linen closet and walk in closet with upgraded rods and shelving. Get ready to spend TONS of time enjoying nature's beauty in the peaceful and private backyard. Not only is there a large covered patio (outdoor curtains and netting to stay!) but also a beautiful gazebo and very nice shed with underground power and exterior dusk-to-dawn lighting. You will also find a wildflower garden (and beautiful butterflies) maple trees, a vegetable garden site and a Purple Martin birdhouse. Descriptions and photos truly do not do this home justice - you must come and see for yourself all that this home has to offer.
Location
State MS
County Desoto
Direction From Horn Lake Rd, take Desoto Rd WEST to Holly Ridge Dr. LEFT on Holly Ridge Dr, then follow Holly Ridge to the home - located on the RIGHT
Rooms
Other Rooms Gazebo, Shed(s)
Interior
Interior Features Ceiling Fan(s), Eat-in Kitchen, Granite Counters, High Ceilings, Pantry, Primary Downstairs, Recessed Lighting, Storage, Walk-In Closet(s), Breakfast Bar
Heating Central, Natural Gas
Cooling Central Air
Flooring Carpet, Ceramic Tile, Laminate
Fireplaces Type Gas Log, Living Room
Fireplace Yes
Window Features Blinds,Screens
Appliance Dishwasher, Disposal, Free-Standing Electric Range, Microwave
Laundry Laundry Room
Exterior
Exterior Feature Awning(s), Garden, Lighting, Rain Gutters
Parking Features Concrete, Driveway, Garage Door Opener, Parking Pad
Garage Spaces 2.0
Utilities Available Cable Available, Electricity Connected, Sewer Connected, Water Connected
Roof Type Asphalt Shingle
Porch Patio
Garage No
Private Pool No
Building
Lot Description Fenced, Garden, Landscaped, Level
Foundation Slab
Sewer Public Sewer
Water Public
Level or Stories One and One Half
Structure Type Awning(s),Garden,Lighting,Rain Gutters
New Construction No
Schools
Elementary Schools Walls
Middle Schools Lake Cormorant
High Schools Lake Cormorant
Others
Tax ID 1089301100007100
Acceptable Financing Cash, Conventional, FHA, VA Loan
Listing Terms Cash, Conventional, FHA, VA Loan
Read Less
Want to know what your home might be worth? Contact us for a FREE valuation!

Our team is ready to help you sell your home for the highest possible price ASAP

Information is deemed to be reliable but not guaranteed. Copyright © 2024 MLS United, LLC.






