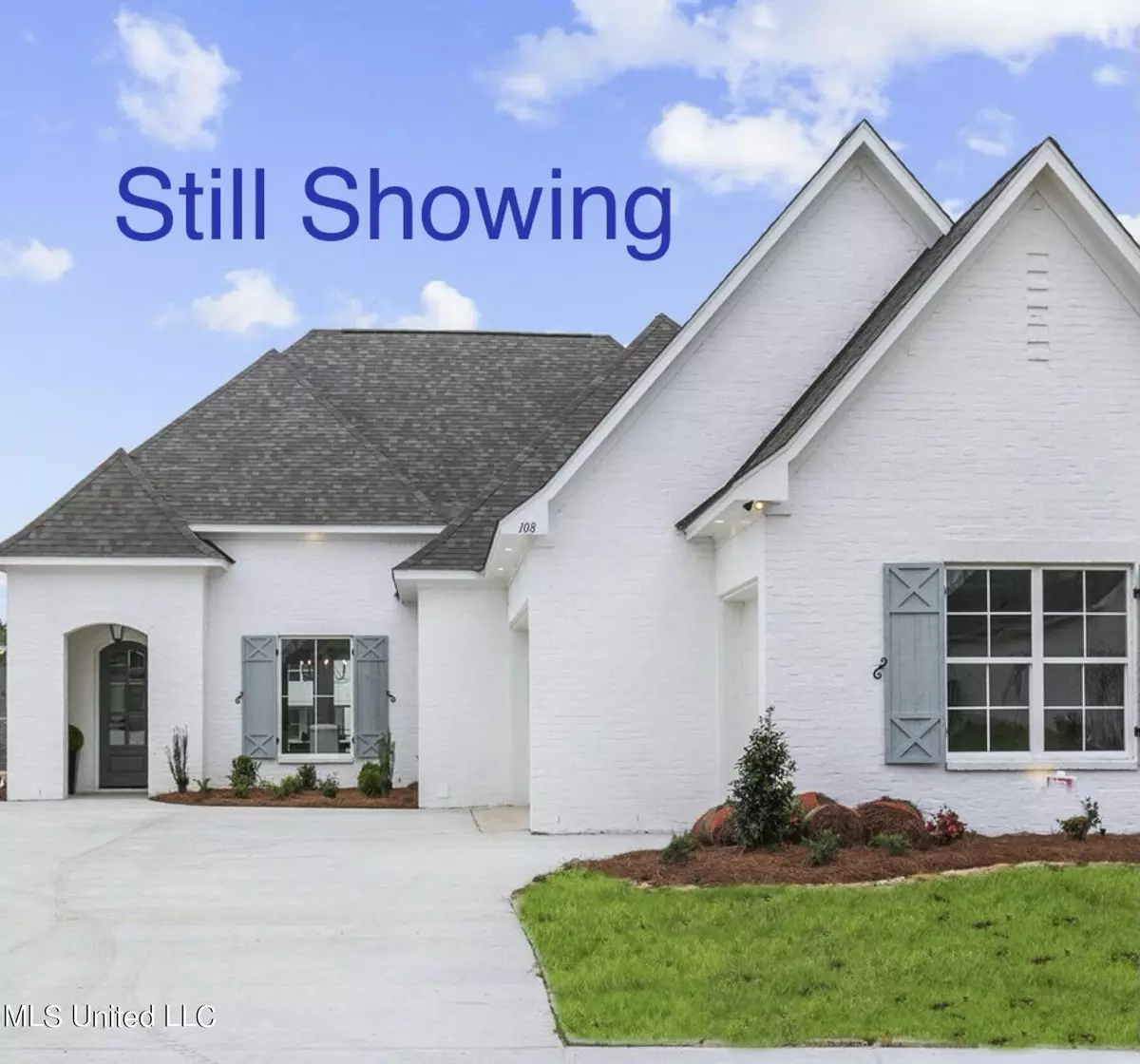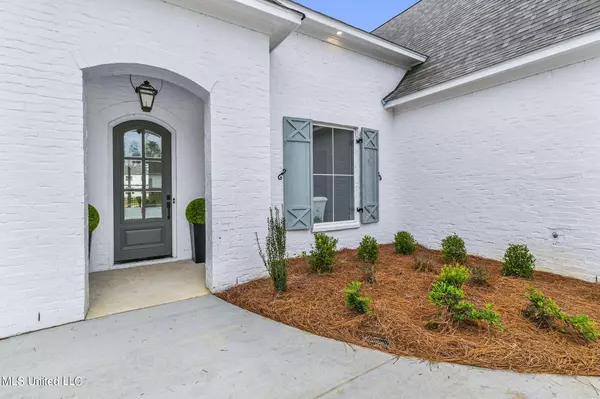$689,900
$689,900
For more information regarding the value of a property, please contact us for a free consultation.
108 Herons Bay Circle Madison, MS 39110
4 Beds
3 Baths
2,840 SqFt
Key Details
Sold Price $689,900
Property Type Single Family Home
Sub Type Single Family Residence
Listing Status Sold
Purchase Type For Sale
Square Footage 2,840 sqft
Price per Sqft $242
Subdivision Lake Caroline
MLS Listing ID 4071159
Sold Date 10/15/24
Style French Acadian
Bedrooms 4
Full Baths 3
HOA Fees $79/ann
HOA Y/N Yes
Originating Board MLS United
Year Built 2024
Annual Tax Amount $650
Lot Size 0.600 Acres
Acres 0.6
Property Description
BEAUTIFUL NEW CONSTRUCTION WATERFRONT HOME with COVERED BOATSLIP, IRON FENCE, IRRIGATION SYSTEM and Front Gutters located in HERON'S BAY of LAKE CAROLINE. This home features an Open Floor Plan with 3 bedrooms 2 baths down with 4th bedroom/bonus and bathroom up. The kitchen boast an oversized Island, 6 burner gas range-top, double ovens, built-in- microwave and nice pantry. Plenty of storage throughout with an additional office space near kitchen. Vaulted ceiling in primary bedroom leading into the beautiful bath with a free standing tub. Perfect time to call this one your home before summer arrives and enjoy relaxing on your patio overlooking the water that leads into the big lake. Take advantage of all the amenities of Lake Caroline with 3 Saltwater Pools, Clubhouses, Playgrounds, Walking Trails, Tennis Courts, Golf Course, 800+ acre Private Lake and don't forget about the Mermaid Cafe. Call today to schedule a viewing.
Location
State MS
County Madison
Community Biking Trails, Boating, Clubhouse, Fishing, Golf, Hiking/Walking Trails, Lake, Playground, Restaurant, Sidewalks, Tennis Court(S)
Interior
Interior Features Beamed Ceilings, Built-in Features, Ceiling Fan(s), Entrance Foyer, High Ceilings, Kitchen Island, Open Floorplan, Pantry, Vaulted Ceiling(s), Walk-In Closet(s), Soaking Tub, Double Vanity
Heating Central, Fireplace(s), Natural Gas
Cooling Ceiling Fan(s), Central Air
Flooring Hardwood, Tile
Fireplaces Type Living Room
Fireplace Yes
Window Features Insulated Windows
Appliance Dishwasher, Disposal, Double Oven, Gas Cooktop, Instant Hot Water, Microwave
Laundry Laundry Room, Sink
Exterior
Exterior Feature Boat Slip, Outdoor Grill
Parking Features Garage Faces Side, Golf Cart Garage, Concrete
Garage Spaces 3.0
Community Features Biking Trails, Boating, Clubhouse, Fishing, Golf, Hiking/Walking Trails, Lake, Playground, Restaurant, Sidewalks, Tennis Court(s)
Utilities Available Cable Available, Electricity Available, Natural Gas Available, Water Available
Waterfront Description Lake
Roof Type Architectural Shingles
Garage No
Building
Lot Description Interior Lot, Landscaped, Sprinklers In Front, Sprinklers In Rear
Foundation Post-Tension
Sewer Public Sewer
Water Public
Architectural Style French Acadian
Level or Stories One and One Half
Structure Type Boat Slip,Outdoor Grill
New Construction Yes
Schools
Elementary Schools Canton
Middle Schools Canton Middle School
High Schools Canton
Others
HOA Fee Include Accounting/Legal,Maintenance Grounds,Pool Service
Tax ID Na
Acceptable Financing Cash, Conventional, FHA, VA Loan
Listing Terms Cash, Conventional, FHA, VA Loan
Read Less
Want to know what your home might be worth? Contact us for a FREE valuation!

Our team is ready to help you sell your home for the highest possible price ASAP

Information is deemed to be reliable but not guaranteed. Copyright © 2024 MLS United, LLC.






