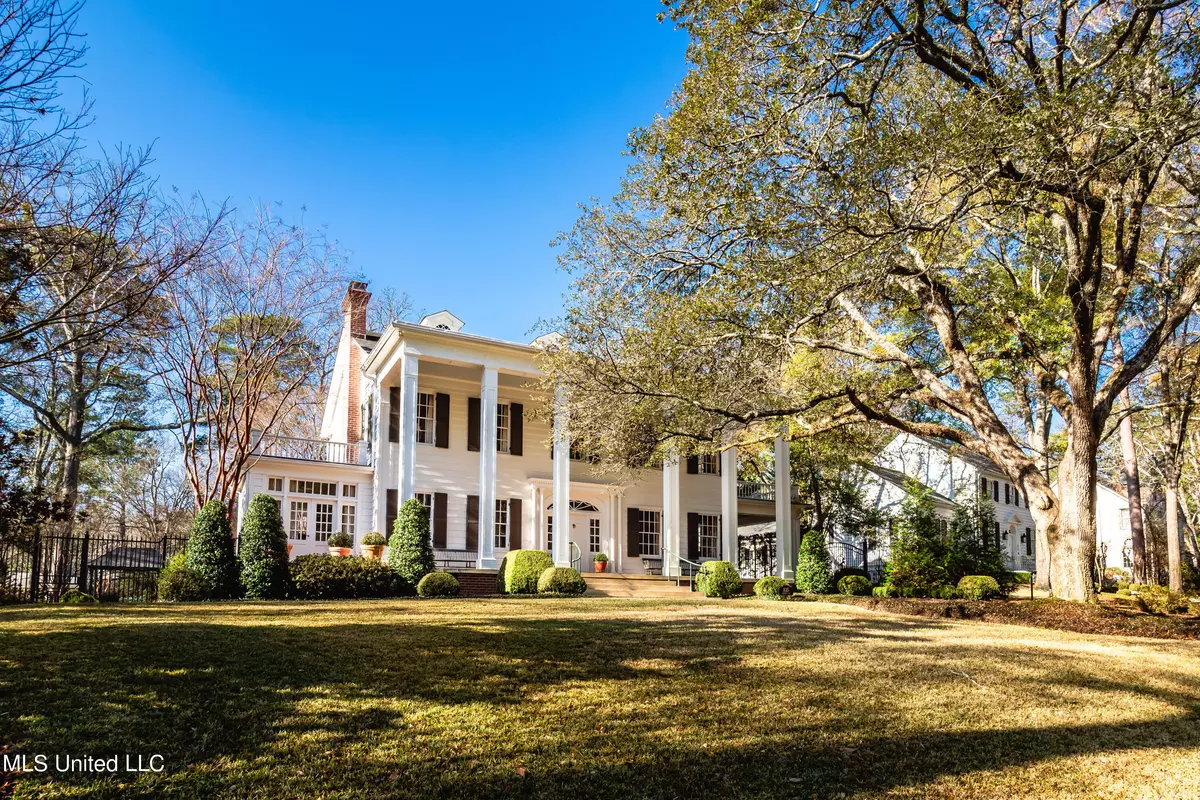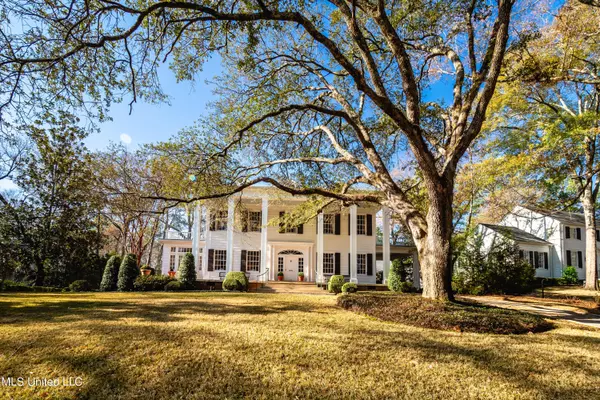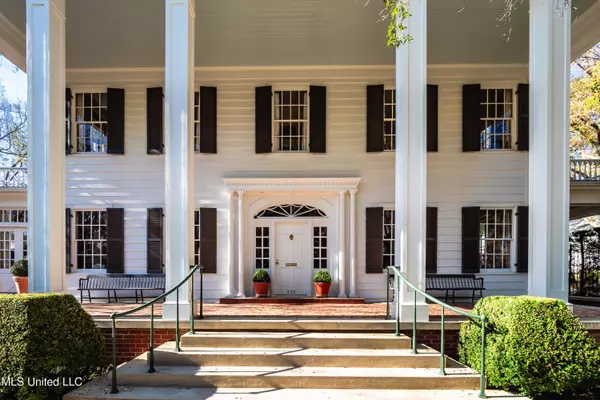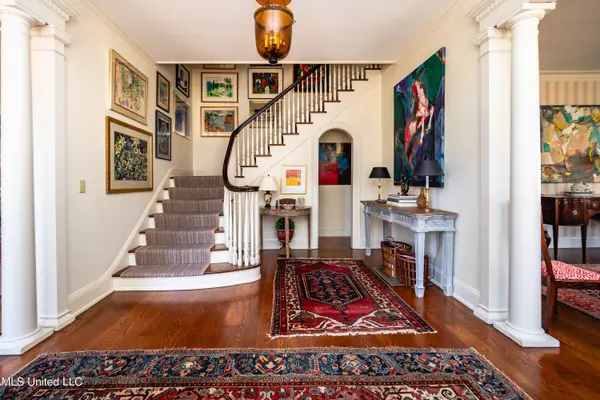$795,000
$795,000
For more information regarding the value of a property, please contact us for a free consultation.
835 Avondale Street Jackson, MS 39216
3 Beds
4 Baths
3,750 SqFt
Key Details
Sold Price $795,000
Property Type Single Family Home
Sub Type Single Family Residence
Listing Status Sold
Purchase Type For Sale
Square Footage 3,750 sqft
Price per Sqft $212
Subdivision Fondren
MLS Listing ID 4068663
Sold Date 10/18/24
Style Traditional
Bedrooms 3
Full Baths 3
Half Baths 1
Originating Board MLS United
Year Built 1939
Annual Tax Amount $2,441
Lot Size 0.500 Acres
Acres 0.5
Property Description
Welcome to one of the most iconic homes in Fondren. This neoclassic architectural style includes a stately front porch with room for the whole neighborhood to gather and enjoy. The current owners renovated the home completely and maintained it to absolute perfection. A grand foyer displays a wrap around staircase. A formal sitting room with built-ins and double sided fireplace-- the living room side is wood burning and just around the corner in the cozy sunroom the fireplace has gas logs. An inviting den with floor ceiling windows also awaits. A formal dining room has ample room for a table and sideboards, plus French doors leading outside. Through arched doorways, a wet bar with ice maker and entertaining storage lined with Pacific Cloth. Renovated kitchen with island with bar seating, built in refrigerator, Viking gas range/double oven and room for a breakfast table. Off the kitchen, a built in desk, laundry closet, second dishwasher and more storage space. Upstairs, three bedrooms or could be four. (One is currently being used as a den.) Each bedroom has it's own unique feeling with identical crown moulding and ten foot ceilings, just like the downstairs. All of upstairs feels like being in a treehouse with magnificent views of the backyard and the street below - all airy and light. The primary suite is particularly large with a walk in shower, dual vanity, and built in drawers in the dressing area. One of the best features of the home is the screened in back porch with several seating areas. The porch overlooks a patio with a water feature and then an additional green space/yard area with a small pavillion. The whole property is fenced for privacy and has an electric gate leading up the driveway to the two car garage plus a electric car charging station and breezeway. Porte Cochere, French doors with period appropriate door locks and knobs, arched door ways and storage galore, there is so much to explore and appreciate. This home is the epitome of perfection as far as being a redone and a well maintained home with all of the character and charisma of an older classic.
Location
State MS
County Hinds
Rooms
Other Rooms Garage(s), Gazebo, Storage
Interior
Interior Features Bar, Bookcases, Built-in Features, Ceiling Fan(s), Crown Molding, Double Vanity, Eat-in Kitchen, Entrance Foyer, Granite Counters, High Ceilings, Kitchen Island, Storage, Wet Bar, Wired for Sound
Heating Ceiling, Central, Fireplace(s), Natural Gas, Zoned
Cooling Ceiling Fan(s), Central Air, Electric, Gas, Multi Units
Flooring Carpet, Hardwood, Stone, Tile
Fireplaces Type Gas Log, Gas Starter, Living Room, Wood Burning
Fireplace Yes
Window Features Double Pane Windows,Drapes,Plantation Shutters,Shutters
Appliance Built-In Refrigerator, Dishwasher, Disposal, Double Oven, Dryer, Free-Standing Gas Range, Range Hood, Tankless Water Heater, Vented Exhaust Fan, Washer, Washer/Dryer, Water Heater, Water Purifier, Water Purifier Owned
Laundry Main Level, Sink
Exterior
Exterior Feature Landscaping Lights, Lighting, Misting System, Private Entrance, Private Yard, Rain Gutters, Uncovered Courtyard
Parking Features Driveway, Electric Gate, Electric Vehicle Charging Station, Garage Door Opener, Gated, Concrete
Garage Spaces 2.0
Community Features None
Utilities Available Electricity Connected, Natural Gas Connected, Sewer Connected, Water Connected, Back Up Generator Ready
Roof Type Asphalt Shingle,Rubber,Shingle
Garage No
Building
Lot Description Fenced, Front Yard, Landscaped, Sprinklers In Front, Sprinklers In Rear
Foundation Conventional, Raised
Sewer Public Sewer
Water Public
Architectural Style Traditional
Level or Stories Two
Structure Type Landscaping Lights,Lighting,Misting System,Private Entrance,Private Yard,Rain Gutters,Uncovered Courtyard
New Construction No
Schools
Elementary Schools Boyd
Middle Schools Chastain
High Schools Murrah
Others
Tax ID 0049-0059-000
Acceptable Financing Cash, Conventional
Listing Terms Cash, Conventional
Read Less
Want to know what your home might be worth? Contact us for a FREE valuation!

Our team is ready to help you sell your home for the highest possible price ASAP

Information is deemed to be reliable but not guaranteed. Copyright © 2024 MLS United, LLC.






