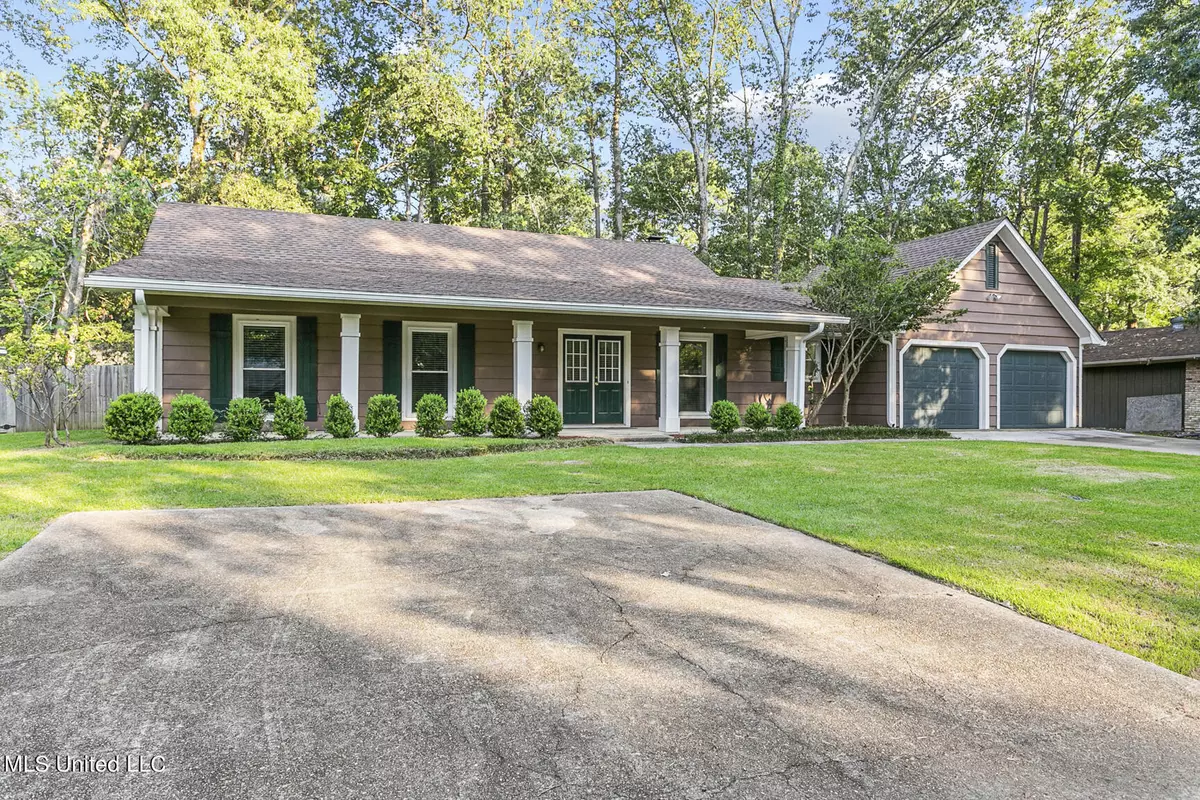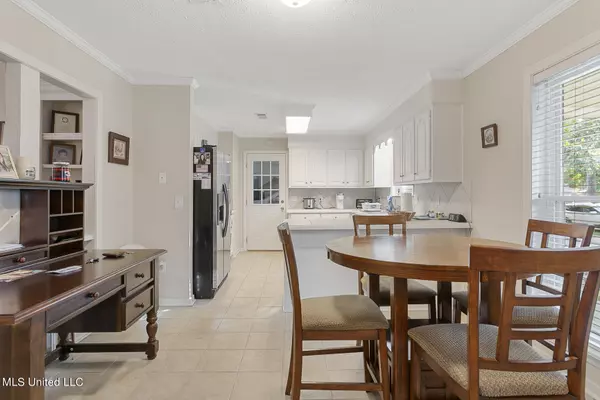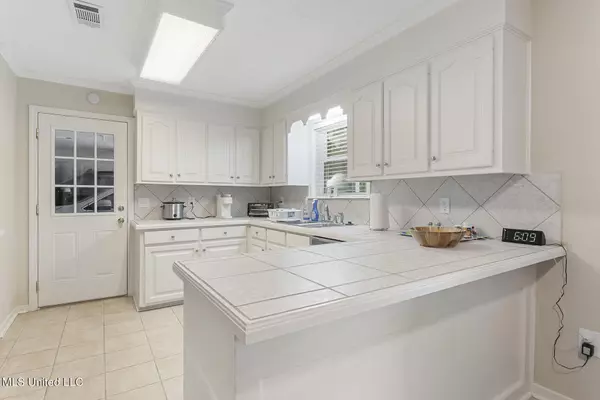$234,999
$234,999
For more information regarding the value of a property, please contact us for a free consultation.
104 Poplar Drive Brandon, MS 39047
3 Beds
2 Baths
1,486 SqFt
Key Details
Sold Price $234,999
Property Type Single Family Home
Sub Type Single Family Residence
Listing Status Sold
Purchase Type For Sale
Square Footage 1,486 sqft
Price per Sqft $158
Subdivision Forest Point
MLS Listing ID 4087856
Sold Date 10/18/24
Style Traditional
Bedrooms 3
Full Baths 2
HOA Fees $60
HOA Y/N Yes
Originating Board MLS United
Year Built 1977
Annual Tax Amount $520
Lot Size 0.270 Acres
Acres 0.27
Property Description
Your Dream Home Awaits!
This beautifully updated home in a prime location is ready for you. Recent improvements include:
Freshly painted interior and exterior
New laminate flooring
New toilets and a master bath shower with elegant glass doors
New carpet in the bedrooms
Brand new water heater
New architectural roof
New privacy fence and
Interior Highlights:
Spacious family room featuring a stone wood-burning fireplace with a woodbox, and a vaulted/beamed ceiling
Kitchen/dining combo with stainless steel appliances, ceramic tile floors, and countertops, opening up to the den
Laundry closet off the hallway with ceramic tile floors and a drain
Ample storage and cabinets in the hallway
Master bath with a walk-in closet and granite countertops in both bathrooms
Exterior Highlights:
Extra parking pad in the front
Double garage
Expansive front porch spanning almost the entire length of the house
Large, wood-fenced backyard
Storage building with a new roof
Spacious covered deck in the rear and a newly added uncovered deck
This home is perfect for comfortable living and entertaining. Don't miss out on this fantastic opportunity!
Location
State MS
County Rankin
Interior
Interior Features Ceiling Fan(s), Soaking Tub
Heating Fireplace(s), Hot Water, Natural Gas
Cooling Ceiling Fan(s), Central Air
Fireplaces Type Den
Fireplace Yes
Appliance Convection Oven, Dishwasher, Electric Cooktop, Microwave
Exterior
Exterior Feature Lighting, Private Yard
Parking Features Driveway, Garage Door Opener, Concrete
Garage Spaces 2.0
Utilities Available Electricity Available, Phone Available, Sewer Available, Water Available
Roof Type Shingle
Porch Front Porch, Patio
Garage No
Private Pool No
Building
Lot Description Fenced
Foundation Slab
Sewer Public Sewer
Water Public
Architectural Style Traditional
Level or Stories One
Structure Type Lighting,Private Yard
New Construction No
Schools
Elementary Schools Oakdale
Middle Schools Northwest Rankin
High Schools Northwest Rankin
Others
HOA Fee Include Other
Tax ID H12b-000013-01250
Acceptable Financing Cash, Conventional, FHA, VA Loan
Listing Terms Cash, Conventional, FHA, VA Loan
Read Less
Want to know what your home might be worth? Contact us for a FREE valuation!

Our team is ready to help you sell your home for the highest possible price ASAP

Information is deemed to be reliable but not guaranteed. Copyright © 2024 MLS United, LLC.






