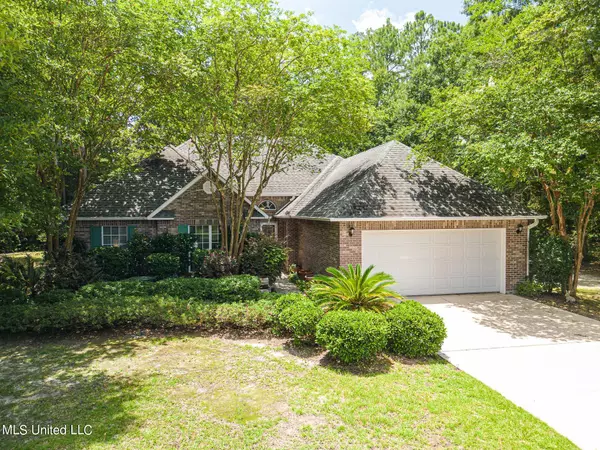$254,900
$254,900
For more information regarding the value of a property, please contact us for a free consultation.
2301 Highland Drive Gautier, MS 39553
3 Beds
2 Baths
1,793 SqFt
Key Details
Sold Price $254,900
Property Type Single Family Home
Sub Type Single Family Residence
Listing Status Sold
Purchase Type For Sale
Square Footage 1,793 sqft
Price per Sqft $142
Subdivision Hickory Hill Ests
MLS Listing ID 4083419
Sold Date 10/18/24
Style Ranch
Bedrooms 3
Full Baths 2
Originating Board MLS United
Year Built 1997
Annual Tax Amount $662
Lot Size 0.820 Acres
Acres 0.82
Lot Dimensions Three lots are .82 acre. See attached dimensions.
Property Description
* Price Reduction Alert! and $5,000 towards closing costs with an acceptable offer*
Walk in and feel at home! Located in the Hickory Hill Community in Gautier, north of I-10, this 3 bedroom, 2 bathroom home has been professionally cleaned and pressured washed and is ready for move in. All appliances in the kitchen, wood entertainment center in the living room and the televisions in living room and primary bedroom can convey with the sale. This property includes 3 lots totaling almost an acre. The home is situated between the two wooded lots giving the homeowners privacy. The standard sized garage is spacious with shelving already installed. Fireplace is gas. The screened back porch and well-maintained storage shed out back are both wonderful additions to the home and property. Hickory Hill Community is the home of the Hickory Hill Country Club and Resort, Golf Course, as well as the River Oaks Restaurant. Please call and schedule your private walk through so you can see the value in this property.
Location
State MS
County Jackson
Community Golf, Restaurant, Street Lights
Direction From I-10 take Exit 61 north onto Gautier-Vancleave Road. In .3 mile turn right onto W. Frontage Road. Take a left onto Martin Bluff Road. In 2 miles take a left onto Brookside Drive. Take the first road on left (Broad Street turns into Parkview Drive). Take Highland Drive on the left in .3 miles. 2301 Highland Drive will be on your right.
Rooms
Other Rooms Shed(s)
Interior
Interior Features Ceiling Fan(s), Double Vanity, Eat-in Kitchen, High Ceilings, High Speed Internet, Laminate Counters, Open Floorplan, Pantry, Soaking Tub, Storage, Tray Ceiling(s), Walk-In Closet(s), Wet Bar
Heating Electric, Fireplace(s), Heat Pump, Propane
Cooling Ceiling Fan(s), Central Air, Electric, Gas
Flooring Ceramic Tile, Simulated Wood
Fireplaces Type Gas Log, Glass Doors, Propane
Fireplace Yes
Appliance Dishwasher, Disposal, Electric Range, Electric Water Heater, Microwave, Refrigerator
Laundry Electric Dryer Hookup, Inside, Laundry Room, Washer Hookup
Exterior
Exterior Feature Lighting, Private Yard, Rain Gutters
Parking Features Driveway, Garage Door Opener, Garage Faces Front, Lighted, Concrete
Garage Spaces 2.0
Community Features Golf, Restaurant, Street Lights
Utilities Available Cable Available, Electricity Connected, Sewer Connected, Water Connected, Propane
Roof Type Architectural Shingles
Porch Patio, Porch, Rear Porch, Screened
Garage No
Private Pool No
Building
Foundation Slab
Sewer Public Sewer
Water Public
Architectural Style Ranch
Level or Stories One
Structure Type Lighting,Private Yard,Rain Gutters
New Construction No
Schools
Elementary Schools Martin Bluff
Middle Schools Gautier Middle School
High Schools Gautier
Others
Tax ID 8-54-40-755.000
Acceptable Financing Cash, Conventional, FHA, USDA Loan, VA Loan
Listing Terms Cash, Conventional, FHA, USDA Loan, VA Loan
Read Less
Want to know what your home might be worth? Contact us for a FREE valuation!

Our team is ready to help you sell your home for the highest possible price ASAP

Information is deemed to be reliable but not guaranteed. Copyright © 2024 MLS United, LLC.






