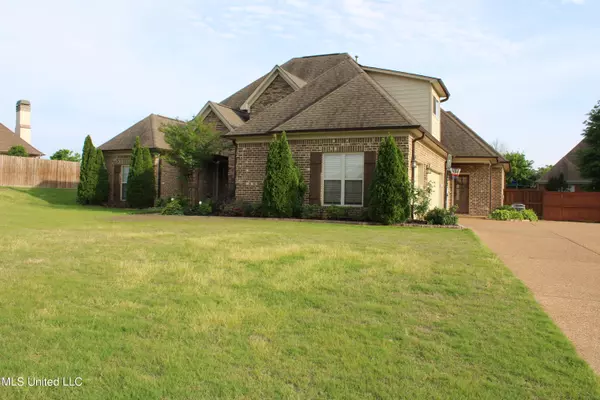$499,000
$499,000
For more information regarding the value of a property, please contact us for a free consultation.
1249 Walker Cove Southaven, MS 38671
5 Beds
4 Baths
3,622 SqFt
Key Details
Sold Price $499,000
Property Type Single Family Home
Sub Type Single Family Residence
Listing Status Sold
Purchase Type For Sale
Square Footage 3,622 sqft
Price per Sqft $137
Subdivision Castle Ridge
MLS Listing ID 4077981
Sold Date 10/21/24
Style Traditional
Bedrooms 5
Full Baths 3
Half Baths 1
HOA Fees $62/ann
HOA Y/N Yes
Originating Board MLS United
Year Built 2016
Annual Tax Amount $3,831
Lot Size 0.510 Acres
Acres 0.51
Property Description
Beautiful home in Castle Ridge Subdivision. Built in a cove, this home has so much to offer and would be great for any size family. Over 3600 sf, this home offers 4 bedrooms, 3 ½ baths, spacious kitchen and hearth room, dining room, office, and finished bonus room (that can be a 5th bedroom) and loft area. Both the living room and hearth room have fireplaces and bookcases built in. The kitchen has custom cabinets, granite countertops, island, stainless steel appliances with 5 burner gas cook top and double ovens. The large primary bedroom opens to the patio and the primary bathroom has granite counter tops, double vanity, walk-in shower, and separate whirlpool tub. The primary closet is large enough to suit almost any homeowners' needs. There is a partial above ground pool with a surrounding deck. This property has so much to offer! Make your appointment today!
Location
State MS
County Desoto
Interior
Interior Features Bookcases, Built-in Features, Double Vanity, Eat-in Kitchen, Granite Counters, Kitchen Island, Open Floorplan, Pantry, Walk-In Closet(s), Breakfast Bar
Heating Central, Fireplace(s), Forced Air, Natural Gas
Cooling Central Air, Electric, Multi Units
Flooring Carpet, Combination, Tile, Wood
Fireplaces Type Den, Great Room, Hearth
Fireplace Yes
Appliance Cooktop, Dishwasher, Disposal, Double Oven, Gas Cooktop, Gas Water Heater, Microwave, Stainless Steel Appliance(s), Tankless Water Heater
Laundry Laundry Room
Exterior
Exterior Feature Private Yard, Rain Gutters
Parking Features Attached, Garage Door Opener, Concrete
Garage Spaces 3.0
Pool Above Ground
Utilities Available Electricity Connected, Natural Gas Connected, Sewer Connected, Water Connected
Roof Type Architectural Shingles
Porch Deck
Garage Yes
Private Pool Yes
Building
Lot Description Fenced, Level
Foundation Slab
Sewer Public Sewer
Water Public
Architectural Style Traditional
Level or Stories Two
Structure Type Private Yard,Rain Gutters
New Construction No
Schools
Elementary Schools Desoto Central
Middle Schools Desoto Central
High Schools Desoto Central
Others
HOA Fee Include Management
Tax ID 2074171400007200
Acceptable Financing Cash, Conventional, FHA, VA Loan
Listing Terms Cash, Conventional, FHA, VA Loan
Read Less
Want to know what your home might be worth? Contact us for a FREE valuation!

Our team is ready to help you sell your home for the highest possible price ASAP

Information is deemed to be reliable but not guaranteed. Copyright © 2024 MLS United, LLC.






