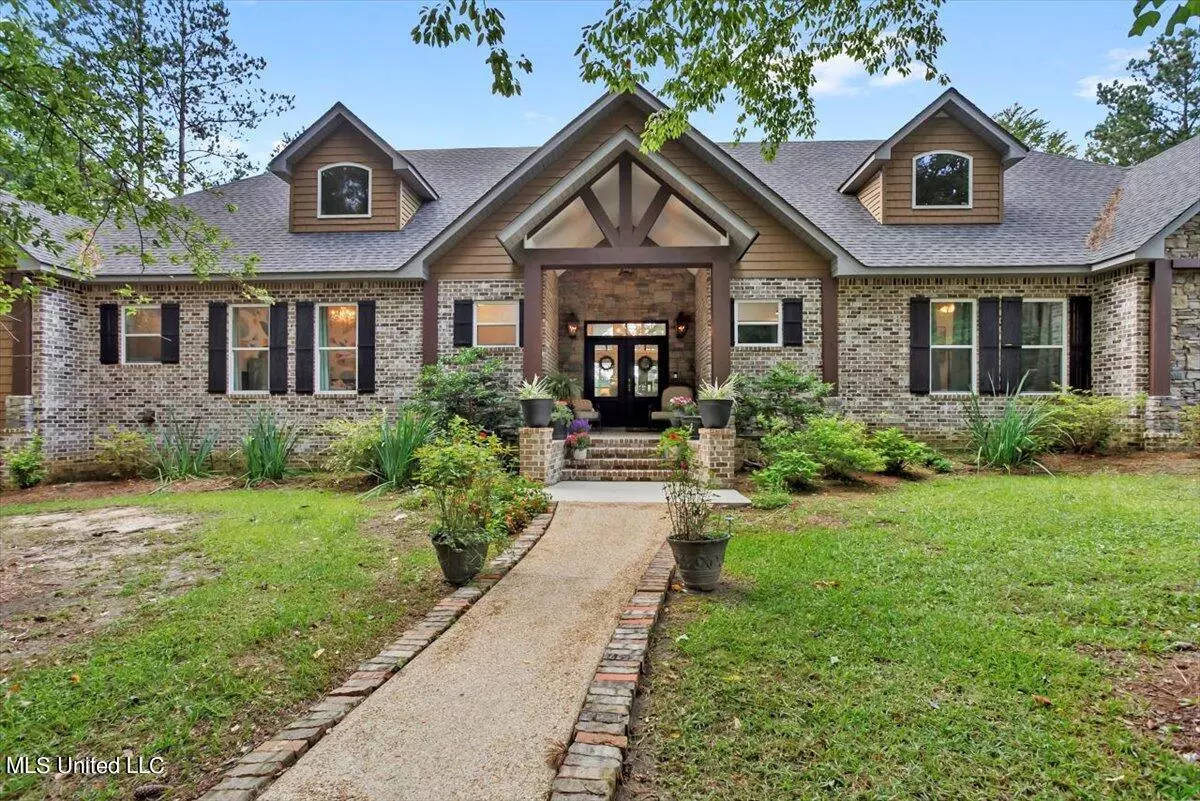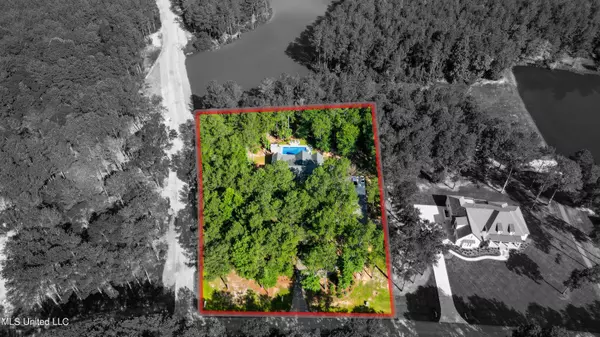$895,000
$895,000
For more information regarding the value of a property, please contact us for a free consultation.
13 Timber Ridge Drive Laurel, MS 39443
6 Beds
8 Baths
4,721 SqFt
Key Details
Sold Price $895,000
Property Type Single Family Home
Sub Type Single Family Residence
Listing Status Sold
Purchase Type For Sale
Square Footage 4,721 sqft
Price per Sqft $189
Subdivision The Woodlands
MLS Listing ID 4082994
Sold Date 10/23/24
Bedrooms 6
Full Baths 7
Half Baths 1
HOA Fees $27/ann
HOA Y/N Yes
Originating Board MLS United
Year Built 2021
Annual Tax Amount $4,823
Lot Size 1.820 Acres
Acres 1.82
Property Description
Welcome to this stunning 6-bed, 7.5-bath home located in the prestigious Woodlands subdivision. Built in 2021 and set on a sprawling 1.82-acre lot, this exquisite property offers luxurious living close to downtown Laurel. Designed with entertaining in mind, this home boasts an impressive entertaining room perfect for movie nights, along with an ultimate entertainer's backyard. The outdoor space features a fully equipped kitchen & dining area, a comfortable lounging space, a pool, a hot tub, and a screened-in porch, creating an oasis for relaxation & socializing. Inside, the home offers two elegant sitting areas—one at the front of the house and another off the kitchen. These spaces flow seamlessly into the formal dining room, making it ideal for hosting gatherings & dinner parties.
Location
State MS
County Jones
Direction Take exit 97 onto Hwy 84. Turn right onto US-84 toward Waynesboro, Turn right onto MS-184 W. Left onto Reid Rd. Right onto Woodlands Dr, Left onto Timber Ridge Dr. Home is on the right.
Interior
Interior Features Bookcases, Built-in Features, Cathedral Ceiling(s), Ceiling Fan(s), Crown Molding, Double Vanity, Eat-in Kitchen, Entrance Foyer, High Ceilings, His and Hers Closets, Kitchen Island, Open Floorplan, Pantry, Recessed Lighting, Walk-In Closet(s), Granite Counters
Heating Central, Electric
Cooling Ceiling Fan(s), Central Air, Electric
Flooring Carpet, Tile, Vinyl, Wood
Fireplaces Type Living Room
Fireplace Yes
Appliance Dishwasher, Free-Standing Gas Range, Ice Maker, Microwave, Refrigerator, Stainless Steel Appliance(s)
Exterior
Exterior Feature Fire Pit, Outdoor Kitchen
Parking Features Attached
Garage Spaces 3.0
Pool In Ground, Salt Water
Utilities Available Electricity Connected, Sewer Connected, Water Connected
Roof Type Architectural Shingles
Porch Front Porch, Rear Porch, Screened
Garage Yes
Private Pool Yes
Building
Lot Description Front Yard, Landscaped
Foundation Slab
Sewer Septic Tank
Water Community
Level or Stories One and One Half
Structure Type Fire Pit,Outdoor Kitchen
New Construction No
Schools
Elementary Schools North Jones
Middle Schools Northeast
Others
HOA Fee Include Other
Tax ID 116-01-00-001.08
Acceptable Financing Cash, Conventional, FHA, USDA Loan, VA Loan
Listing Terms Cash, Conventional, FHA, USDA Loan, VA Loan
Read Less
Want to know what your home might be worth? Contact us for a FREE valuation!

Our team is ready to help you sell your home for the highest possible price ASAP

Information is deemed to be reliable but not guaranteed. Copyright © 2024 MLS United, LLC.






