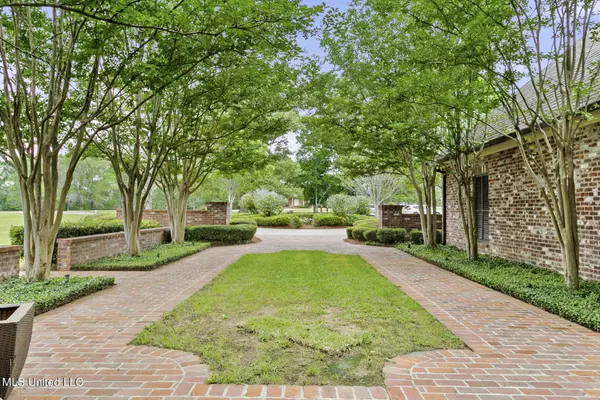$759,900
$759,900
For more information regarding the value of a property, please contact us for a free consultation.
551 Twin Cedars Drive Madison, MS 39110
4 Beds
4 Baths
4,225 SqFt
Key Details
Sold Price $759,900
Property Type Single Family Home
Sub Type Single Family Residence
Listing Status Sold
Purchase Type For Sale
Square Footage 4,225 sqft
Price per Sqft $179
Subdivision Twin Cedars
MLS Listing ID 4078586
Sold Date 10/24/24
Style French Acadian,Traditional
Bedrooms 4
Full Baths 3
Half Baths 1
HOA Fees $29/ann
HOA Y/N Yes
Originating Board MLS United
Year Built 2002
Annual Tax Amount $4,612
Lot Size 2.040 Acres
Acres 2.04
Property Description
Own your own country estate just outside the city. This home sits on a 2-acre lot with a expansive rear lawn fronting a peaceful pond (shared by 3 neighbors) with your own island. Near the back of Twin Cedars, a beautifully landscaped oasis of large lots and fanciful homes, you slip off the shaded boulevard onto a private circular front drive or down a side drive to the attached 3-car garage, workshop and large storage area. From the front drive, through the manicured courtyard to the home's formal entry. Once inside, you'll find a versatile home, well-suited for formal socializing or casual mingling. Entertain in the large living room and formal dining room, and relax in the home's focal point: A huge open kitchen/breakfast/keeping room or den space. The area has clear views of the gorgeous backyard and pond, and opens on to a large porch. The other areas of the main floor offer practicality (walk-in pantry, butler's pantry, spacious laundry room, separate large office and half bath, all off a rear hall that leads to the 3-car garage, workshop and storage areas of the home. You'll also find the primary suite, with retreat area and well-appointed bath (whirlpool tub, separate shower, double vanities and dual closets) There's also a separate, second downstairs suite, with bed and bath. Upstairs features two more bedrooms, connected with jack-and-jill style bathrooms, arranged for shared use and individual privacy also. Both bedrooms open onto a large upstairs foyer/landing den with built-in entertainment center, desk area and wet bar. Finally, there's a large covered porch/balcony with a relaxing view of the rear lawn and pond. Other things that make this home special: Heart of Pine floors, Pella windows, plantation shutters, solid granite counter tops, Viking cooktop, Viking vent hood, built-in Sub Zero refrigerator.
Location
State MS
County Madison
Direction Highway 51 to Twin Cedars. Follow Twins Cedars Drive to the back of the neighborhood and home is on the right.
Interior
Interior Features Bar, Bookcases, Breakfast Bar, Built-in Features, Ceiling Fan(s), Crown Molding, Double Vanity, Eat-in Kitchen, Granite Counters, High Ceilings, Kitchen Island, Open Floorplan, Primary Downstairs, Walk-In Closet(s)
Heating Central, Natural Gas
Cooling Ceiling Fan(s), Central Air, Gas, Multi Units
Flooring Carpet, Ceramic Tile, Wood
Fireplaces Type Hearth
Fireplace Yes
Window Features Insulated Windows,Plantation Shutters,Window Coverings
Appliance Built-In Refrigerator, Convection Oven, Cooktop, Dishwasher, Disposal, Double Oven, Range Hood, Vented Exhaust Fan
Laundry Inside, Laundry Room, Lower Level
Exterior
Exterior Feature Rain Gutters, None
Parking Features Garage Door Opener, Garage Faces Side, Parking Pad, Concrete
Garage Spaces 3.0
Community Features None
Utilities Available Cable Available, Cable Connected, Electricity Connected, Natural Gas Connected, Sewer Connected, Water Connected
Waterfront Description Pond
Roof Type Architectural Shingles
Porch Brick, Deck, Patio, Porch, Rear Porch
Garage No
Private Pool No
Building
Lot Description Landscaped, Level, Open Lot
Foundation Post-Tension
Sewer Septic Tank
Water Public
Architectural Style French Acadian, Traditional
Level or Stories One and One Half
Structure Type Rain Gutters,None
New Construction No
Schools
Elementary Schools Madison Crossing
Middle Schools Germantown Middle
High Schools Germantown
Others
HOA Fee Include Accounting/Legal,Management
Tax ID 082h-27-055-00-00
Acceptable Financing Cash, Conventional, FHA, VA Loan
Listing Terms Cash, Conventional, FHA, VA Loan
Read Less
Want to know what your home might be worth? Contact us for a FREE valuation!

Our team is ready to help you sell your home for the highest possible price ASAP

Information is deemed to be reliable but not guaranteed. Copyright © 2024 MLS United, LLC.






