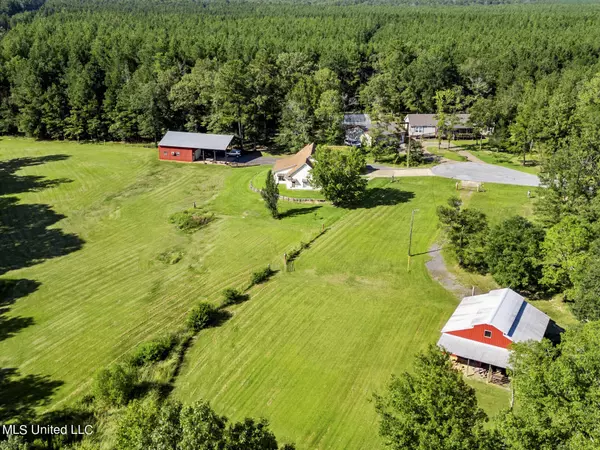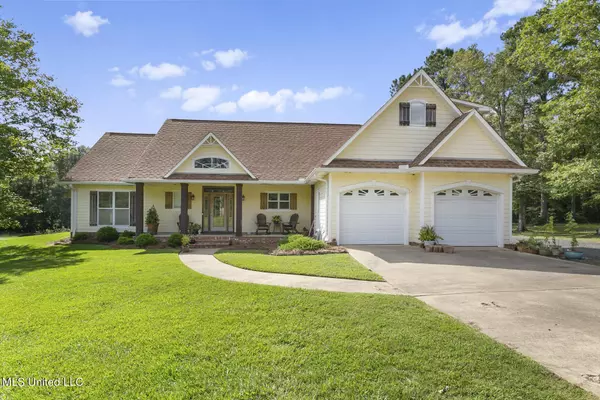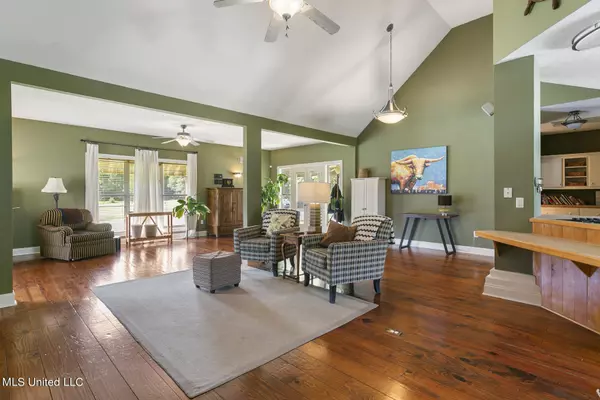$349,500
$349,500
For more information regarding the value of a property, please contact us for a free consultation.
355 Louise Lane Brandon, MS 39042
3 Beds
2 Baths
2,100 SqFt
Key Details
Sold Price $349,500
Property Type Single Family Home
Sub Type Single Family Residence
Listing Status Sold
Purchase Type For Sale
Square Footage 2,100 sqft
Price per Sqft $166
Subdivision May Estates
MLS Listing ID 4087929
Sold Date 10/24/24
Style Traditional
Bedrooms 3
Full Baths 2
Originating Board MLS United
Year Built 2003
Annual Tax Amount $1,243
Lot Size 4.210 Acres
Acres 4.21
Property Description
Piece of Paradise!! This 3/2 home on just over 4 acres is ready for new owners. Open concept floor plan with main living areas and kitchen overlooking the expansive fenced pasture areas.
All stainless steel appliances in the kitchen.
Spacious primary suite with jetted tub, separate shower, dual vanities and large closet with built-ins. Second bedroom downstairs as well as large laundry room with sink, cabinets and counter space. Office nook with cabinetry and built-in desk. Upstairs a third or bonus room. Great covered back porch - perfect for rocking and watching sunsets. Outside a 40x60 Pole barn with 25x30 shop - inside heated and cooled with gas line. Rest is open, yet covered. Horse barn with 4 stables and tack room plus hay loft. This is an amazing find where you can homestead and horse farm in peaceful surroundings.
Location
State MS
County Rankin
Rooms
Other Rooms Barn(s), Workshop
Interior
Interior Features Eat-in Kitchen, High Ceilings, Kitchen Island, Open Floorplan, Primary Downstairs, Storage, Tile Counters
Heating Central, Fireplace(s), Propane
Cooling Ceiling Fan(s), Central Air, Electric, Gas
Flooring Ceramic Tile, Concrete, Simulated Wood
Fireplaces Type Living Room
Fireplace Yes
Window Features Aluminum Frames,Insulated Windows
Appliance Cooktop, Dishwasher, Disposal, Free-Standing Refrigerator, Gas Cooktop, Microwave, Oven, Refrigerator
Laundry Laundry Room, Sink
Exterior
Exterior Feature Permeable Paving, Private Yard
Parking Features Gravel, Parking Pad, Direct Access
Garage Spaces 2.0
Community Features None
Utilities Available Electricity Connected, Propane Connected, Sewer Connected, Water Connected
Roof Type Architectural Shingles
Porch Front Porch, Rear Porch
Garage No
Building
Lot Description Front Yard
Foundation Concrete Perimeter, Slab
Sewer Waste Treatment Plant
Water Community
Architectural Style Traditional
Level or Stories Multi/Split
Structure Type Permeable Paving,Private Yard
New Construction No
Schools
Elementary Schools Mclaurin
Middle Schools Mclaurin
High Schools Mclaurin
Others
Tax ID K04-000079-00070
Acceptable Financing Conventional, FHA, USDA Loan, VA Loan
Horse Property Barn, Tack Room
Listing Terms Conventional, FHA, USDA Loan, VA Loan
Read Less
Want to know what your home might be worth? Contact us for a FREE valuation!

Our team is ready to help you sell your home for the highest possible price ASAP

Information is deemed to be reliable but not guaranteed. Copyright © 2024 MLS United, LLC.






