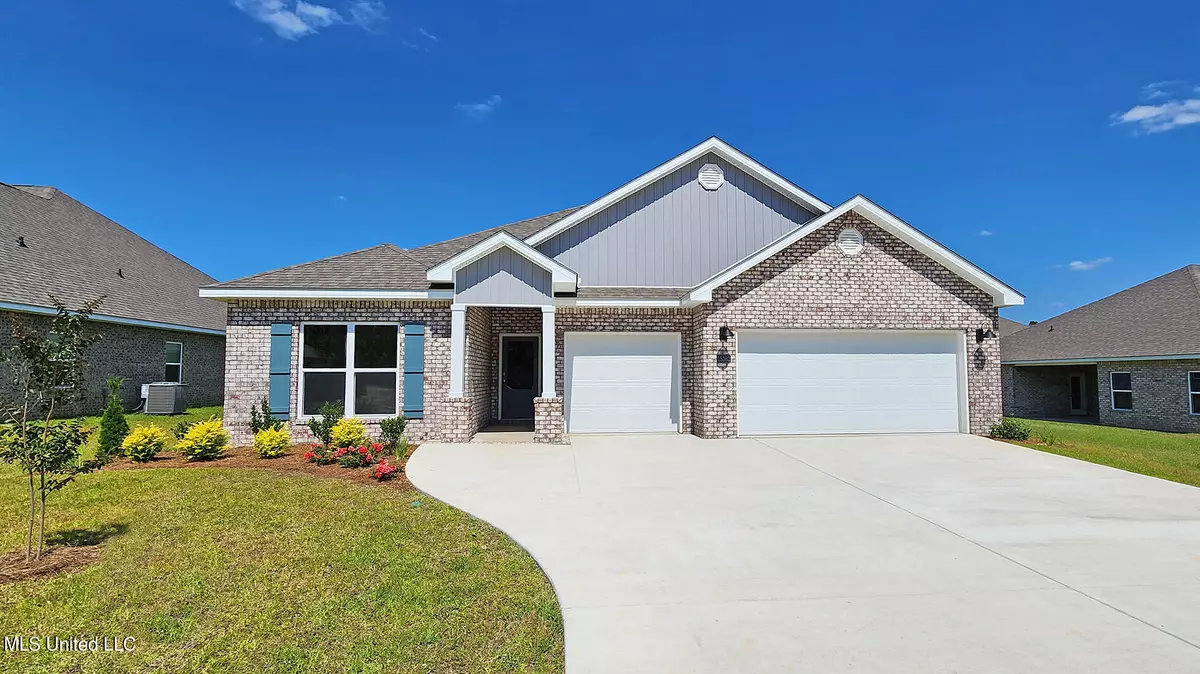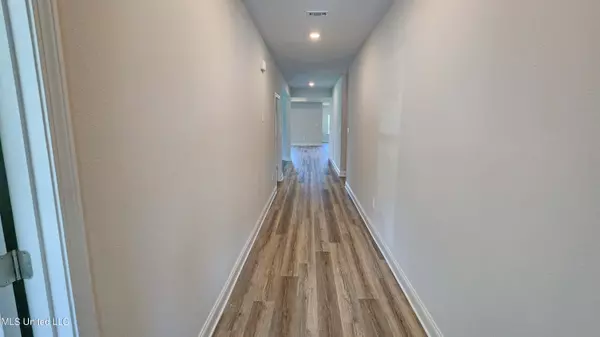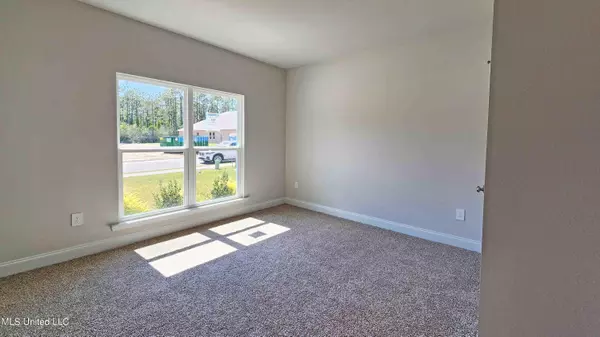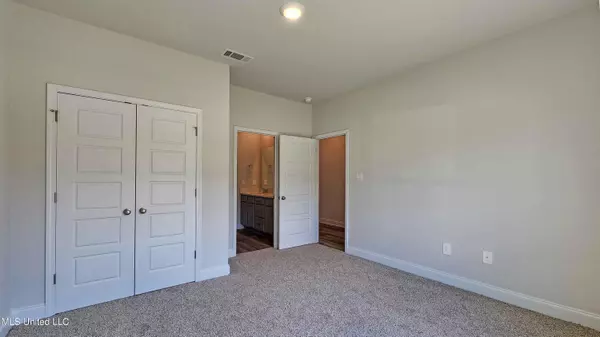$403,800
$403,800
For more information regarding the value of a property, please contact us for a free consultation.
15362 Dandelion Drive D'iberville, MS 39540
4 Beds
4 Baths
2,785 SqFt
Key Details
Sold Price $403,800
Property Type Single Family Home
Sub Type Single Family Residence
Listing Status Sold
Purchase Type For Sale
Square Footage 2,785 sqft
Price per Sqft $144
Subdivision Windmill Ridge - D'Iberville
MLS Listing ID 4072354
Sold Date 10/25/24
Bedrooms 4
Full Baths 3
Half Baths 1
HOA Fees $31/ann
HOA Y/N Yes
Originating Board MLS United
Year Built 2024
Annual Tax Amount $400
Lot Size 10,890 Sqft
Acres 0.25
Lot Dimensions 80 X 140
Property Description
MOVE IN READY! Welcome to your dream home! This stunning 4-bedroom, 3.5-bathroom property boasts a spacious mother-in-law suite and spans 2,785 square feet of luxury living space. Entertain guests in the formal dining area or relax in the comfort of the living room and primary bedroom adorned with tray ceilings for added sophistication. Revel in the beauty of granite countertops throughout, while the kitchen impresses with soft-close cabinets, a tile backsplash, and a stainless-steel farmhouse sink complemented by a touchless faucet. Enjoy the convenience of a smart home system included, as well as a large kitchen island perfect for culinary adventures. Windmill Ridge is only 7 minutes to the amazing Promenade shopping center. Photos are of a previous build. Colors and options may vary.
Location
State MS
County Harrison
Community Curbs, Near Entertainment, Sports Fields, Street Lights
Direction To Property: From 1-10 West take the exit for MS-15N. Stay on MS for half a mile. Turn left onto Lamey bridge Road. In 1.6 miles entrance on the right.
Interior
Interior Features Ceiling Fan(s), Double Vanity, Granite Counters, High Ceilings, High Speed Internet, In-Law Floorplan, Kitchen Island, Low Flow Plumbing Fixtures, Open Floorplan, Pantry, Primary Downstairs, Smart Home, Smart Thermostat, Soaking Tub, Storage, Tray Ceiling(s), Walk-In Closet(s)
Heating Central
Cooling Central Air
Flooring Luxury Vinyl, Carpet
Fireplace No
Appliance ENERGY STAR Qualified Appliances
Laundry Laundry Room
Exterior
Parking Features Enclosed
Garage Spaces 3.0
Community Features Curbs, Near Entertainment, Sports Fields, Street Lights
Utilities Available Underground Utilities
Roof Type Architectural Shingles
Porch Patio, Porch, Rear Porch
Garage No
Private Pool No
Building
Lot Description Level
Foundation Slab
Sewer Public Sewer
Water Public
Level or Stories One
New Construction Yes
Schools
Elementary Schools Creekbend
Middle Schools Creekbend
High Schools D'Iberville
Others
HOA Fee Include Management
Tax ID #Assiggned
Acceptable Financing Cash, Conventional, FHA, VA Loan
Listing Terms Cash, Conventional, FHA, VA Loan
Read Less
Want to know what your home might be worth? Contact us for a FREE valuation!

Our team is ready to help you sell your home for the highest possible price ASAP

Information is deemed to be reliable but not guaranteed. Copyright © 2024 MLS United, LLC.






