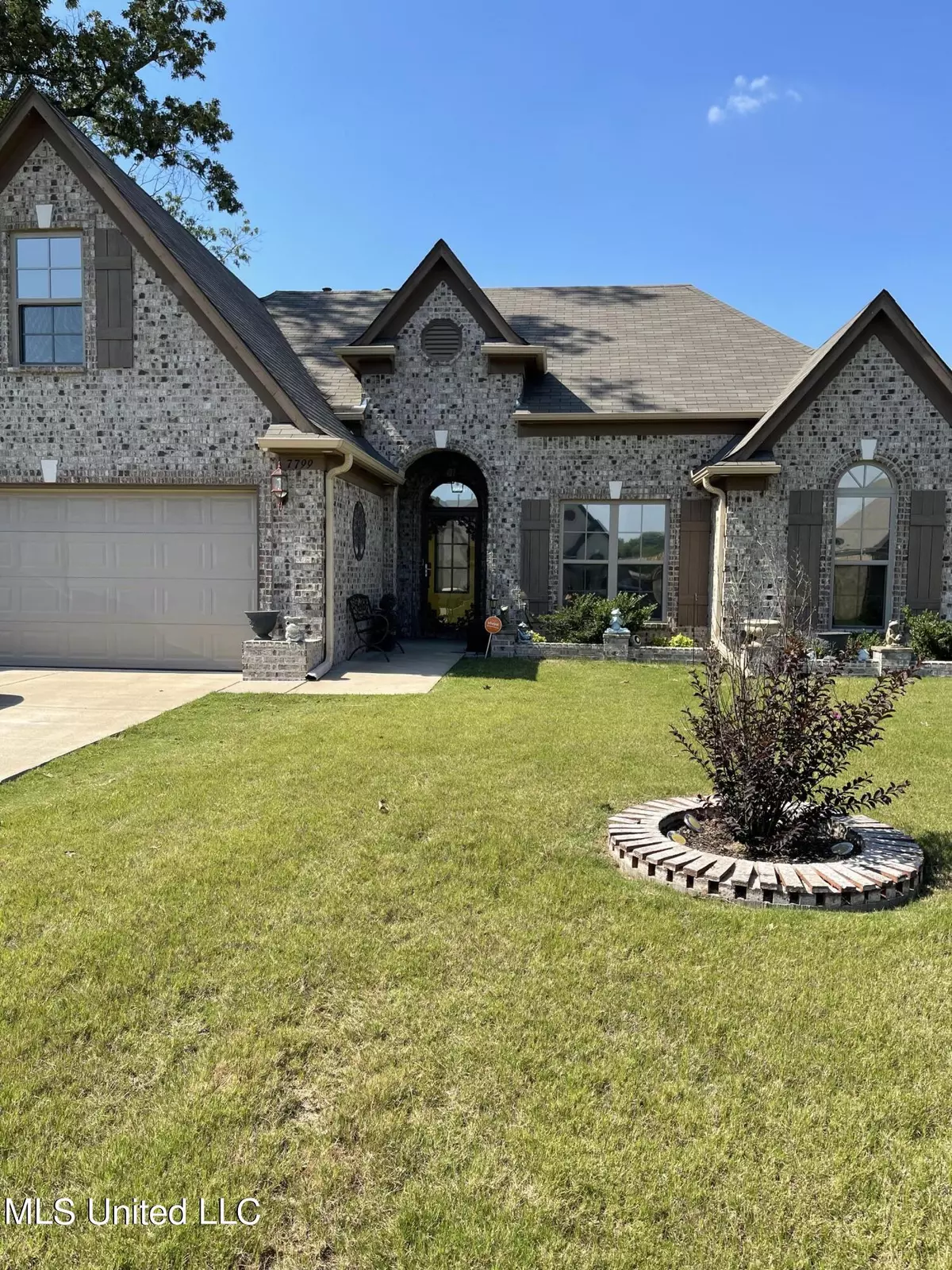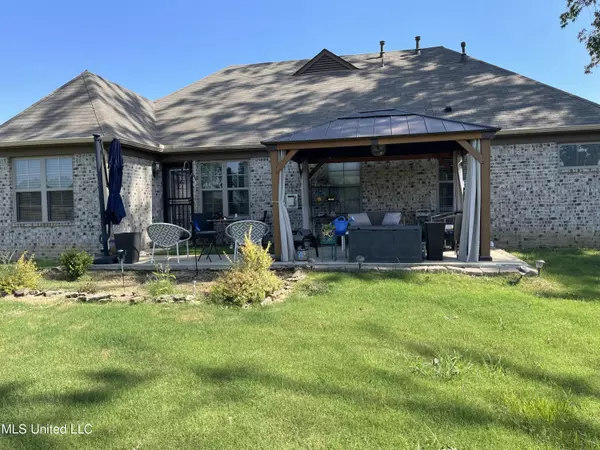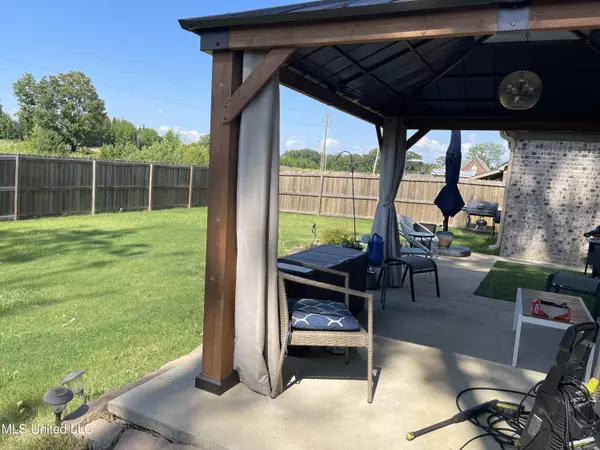$308,900
$308,900
For more information regarding the value of a property, please contact us for a free consultation.
7799 Melisa Drive Walls, MS 38680
4 Beds
2 Baths
1,890 SqFt
Key Details
Sold Price $308,900
Property Type Single Family Home
Sub Type Single Family Residence
Listing Status Sold
Purchase Type For Sale
Square Footage 1,890 sqft
Price per Sqft $163
Subdivision Ranch Meadows
MLS Listing ID 4083564
Sold Date 10/21/24
Style Ranch,Traditional
Bedrooms 4
Full Baths 2
HOA Fees $14/ann
HOA Y/N Yes
Originating Board MLS United
Year Built 2019
Annual Tax Amount $1,900
Lot Size 0.330 Acres
Acres 0.33
Property Description
Just Reduced Again!!!!! Welcome home! This home is move in ready! Seller has had home previously appraised and is listed below market value! Buyer will be acquiring a property with equity!!!!!i Home has the bells and whistles you're wanting. The open living and kitchen area is surely for family and friends gatherings! Seller has updated lighting throughout home. beautiful accent walls, upgrade LVP flooring throughout entire downstairs. underneath backsplash in kitchen to enhance counter and floors, Laundry room has added shelves for extra storage. Home also come with wrought iron gate, and wood privacy fence. Gazebo will stay with home. Seller has put their all in maintaining a beautiful landscaped yard, with bricked flowerbed around entire front of home adding with the brick mailbox. Seller will ASSIST with buyers closing.
Location
State MS
County Desoto
Direction From Goodman Rd West, make right on HWY 301, make left on Liberty Estate, Make right on Broken Hickory, Make left of Purify, Make right on Melissa Dr. Home is on the right.
Interior
Interior Features Breakfast Bar, Ceiling Fan(s), Coffered Ceiling(s), Double Vanity, Eat-in Kitchen, High Ceilings, Open Floorplan, Pantry, Primary Downstairs, Recessed Lighting, Smart Thermostat, Walk-In Closet(s)
Heating Fireplace(s), Forced Air, Natural Gas
Cooling Ceiling Fan(s), Central Air
Flooring Luxury Vinyl, Carpet, Ceramic Tile
Fireplaces Type Living Room
Fireplace Yes
Window Features Storm Window(s),Tinted Windows
Appliance Built-In Electric Range, Dishwasher, ENERGY STAR Qualified Appliances, ENERGY STAR Qualified Water Heater, Microwave, Plumbed For Ice Maker, Refrigerator, Self Cleaning Oven, Stainless Steel Appliance(s)
Laundry Gas Dryer Hookup, Laundry Room
Exterior
Exterior Feature Rain Gutters
Parking Features Garage Door Opener, Garage Faces Front, Concrete, Paved
Garage Spaces 2.0
Utilities Available Cable Available, Electricity Connected, Natural Gas Available
Roof Type Architectural Shingles,Composition
Porch Patio, Rear Porch, Slab
Garage No
Building
Lot Description Fenced, Front Yard, Interior Lot, Landscaped, Level, Subdivided
Foundation Slab
Sewer Other
Water Public
Architectural Style Ranch, Traditional
Level or Stories One
Structure Type Rain Gutters
New Construction No
Schools
Elementary Schools Lake Cormorant
Middle Schools Lake Cormorant
High Schools Lake Cormorant
Others
HOA Fee Include Other
Tax ID 1097252400028000
Acceptable Financing Conventional, FHA, USDA Loan, VA Loan
Listing Terms Conventional, FHA, USDA Loan, VA Loan
Read Less
Want to know what your home might be worth? Contact us for a FREE valuation!

Our team is ready to help you sell your home for the highest possible price ASAP

Information is deemed to be reliable but not guaranteed. Copyright © 2024 MLS United, LLC.






