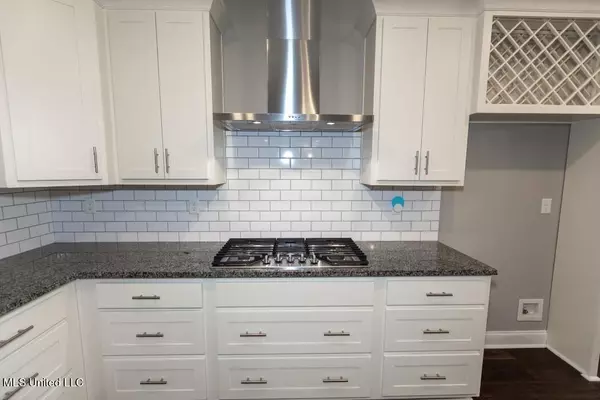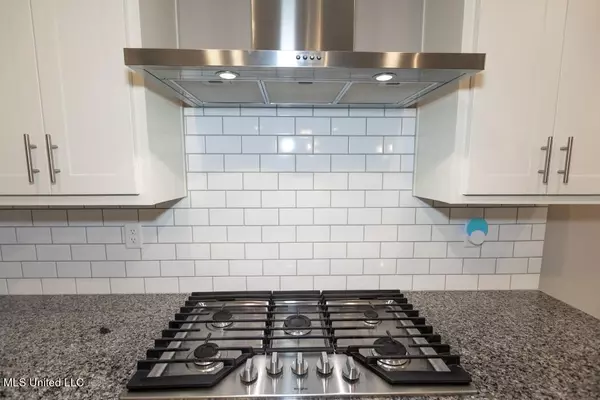$430,000
$430,000
For more information regarding the value of a property, please contact us for a free consultation.
4467 Rose Marie Cove Nesbit, MS 38651
4 Beds
3 Baths
2,543 SqFt
Key Details
Sold Price $430,000
Property Type Single Family Home
Sub Type Single Family Residence
Listing Status Sold
Purchase Type For Sale
Square Footage 2,543 sqft
Price per Sqft $169
Subdivision Rustic Ridge
MLS Listing ID 4092056
Sold Date 10/25/24
Style Traditional
Bedrooms 4
Full Baths 3
HOA Fees $16/ann
HOA Y/N Yes
Originating Board MLS United
Year Built 2020
Annual Tax Amount $2,267
Lot Size 4.120 Acres
Acres 4.12
Property Description
Beautiful like-new home on a 4+ acre lot. The primary suite, bedroom two, and an office are located downstairs. The upstairs area has a large bedroom/bonus room, a bathroom, an additional bedroom, and a walk-in attic. The lovely kitchen features stainless appliances including a 5-burner gas cooktop, microwave, dishwasher, garbage disposal, and vent-a-hood. The open living floorplan is perfect for entertaining and offers shared views from the kitchen, dining room and living room. The fireplace, kitchen island and covered patio are included bonuses.
The primary bath is awesome with its walk-through shower, dual shower heads, free standing soaker tub, double vanities, and a big walk-in closet. The double car- garage has an additional storage area with a separate door that could be used for tools, a third pantry, or storage. Most of this huge 4+ acre lot remains wooded, so the property has so many possibilities. The property offers country living, but is only minutes from Southaven, Hernando, Tunica, and Memphis. This property is a MUST SEE.
Location
State MS
County Desoto
Direction Take I-69 to Fogg Rd. Turn right Fogg Rd. Turn right on Dean Rd. Turn right on Lloyd's Lane into Rustic Ridge Subdivision. Turn left at the stop sign. The home will be on the left.
Rooms
Other Rooms Storage
Interior
Interior Features Breakfast Bar, Built-in Features, Ceiling Fan(s), Coffered Ceiling(s), Eat-in Kitchen, Granite Counters, High Ceilings, Kitchen Island, Open Floorplan, Pantry, Primary Downstairs, Recessed Lighting, Soaking Tub, Storage, Walk-In Closet(s), Double Vanity
Heating Central, Fireplace(s), Natural Gas
Cooling Ceiling Fan(s), Central Air, Electric, Gas, Multi Units
Flooring Carpet, Combination, Laminate, Tile
Fireplaces Type Gas Log, Great Room
Fireplace Yes
Appliance Built-In Gas Range, Dishwasher, Disposal, Exhaust Fan, Gas Water Heater, Microwave, Stainless Steel Appliance(s)
Laundry Electric Dryer Hookup, Laundry Room, Main Level, Washer Hookup
Exterior
Exterior Feature Rain Gutters
Parking Features Concrete, Driveway, Garage Door Opener, Garage Faces Side, Storage
Garage Spaces 2.0
Utilities Available Cable Available, Electricity Connected, Natural Gas Connected, Water Connected, Natural Gas in Kitchen
Roof Type Architectural Shingles
Porch Patio, Slab
Garage No
Building
Lot Description Front Yard, Landscaped, Level, Many Trees, Rectangular Lot
Foundation Slab
Sewer Waste Treatment Plant
Water Public
Architectural Style Traditional
Level or Stories Two
Structure Type Rain Gutters
New Construction No
Schools
Elementary Schools Horn Lake
Middle Schools Horn Lake
High Schools Horn Lake
Others
HOA Fee Include Maintenance Grounds
Tax ID 2089320200001900
Acceptable Financing Cash, Conventional, FHA, VA Loan
Listing Terms Cash, Conventional, FHA, VA Loan
Read Less
Want to know what your home might be worth? Contact us for a FREE valuation!

Our team is ready to help you sell your home for the highest possible price ASAP

Information is deemed to be reliable but not guaranteed. Copyright © 2024 MLS United, LLC.






