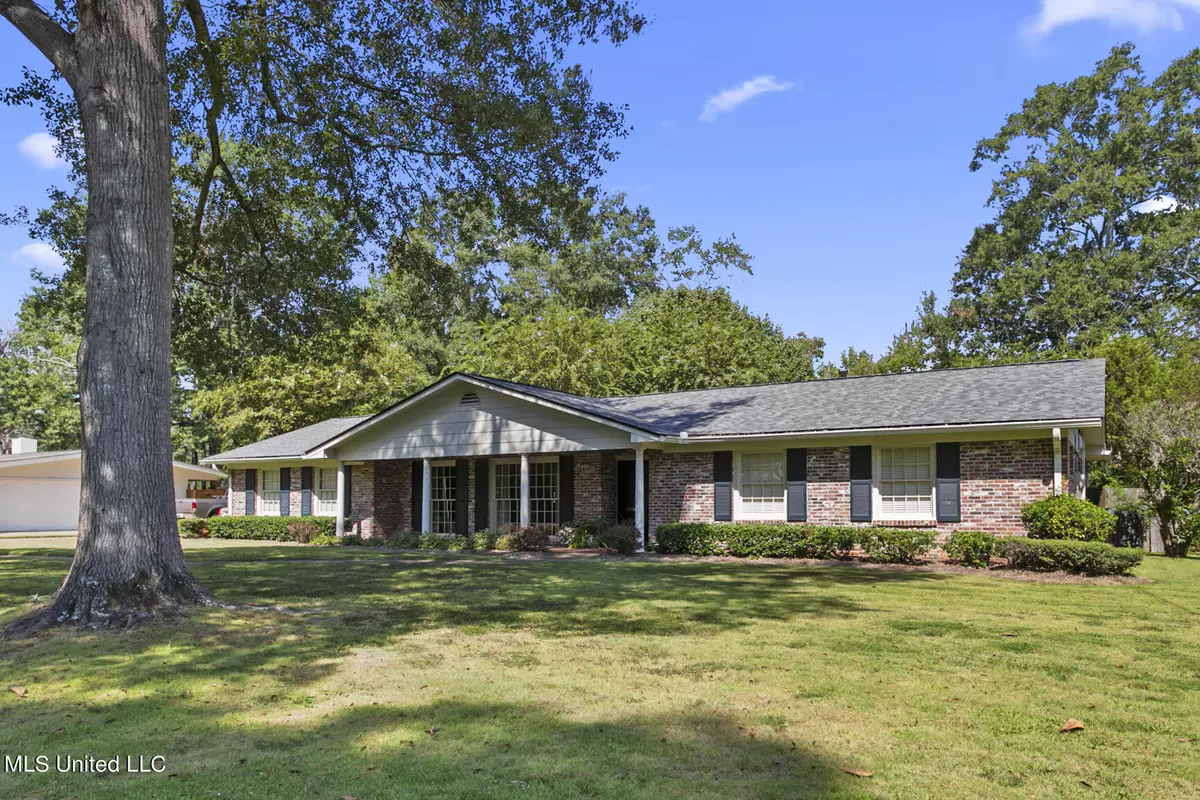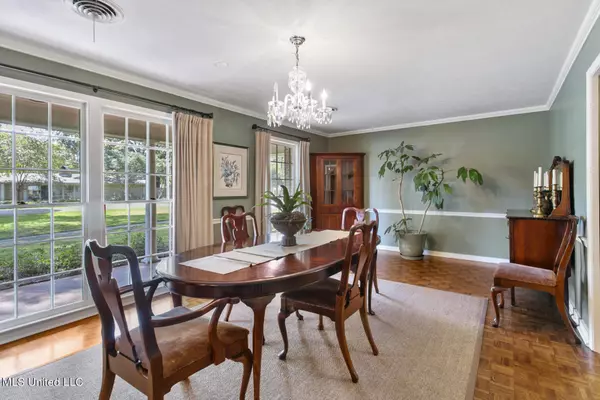$218,500
$218,500
For more information regarding the value of a property, please contact us for a free consultation.
210 Rollingwood Drive Jackson, MS 39211
3 Beds
2 Baths
2,329 SqFt
Key Details
Sold Price $218,500
Property Type Single Family Home
Sub Type Single Family Residence
Listing Status Sold
Purchase Type For Sale
Square Footage 2,329 sqft
Price per Sqft $93
Subdivision Rollingwood
MLS Listing ID 4090425
Sold Date 10/25/24
Style Traditional
Bedrooms 3
Full Baths 2
HOA Y/N Yes
Originating Board MLS United
Year Built 1964
Annual Tax Amount $1,335
Lot Size 0.450 Acres
Acres 0.45
Property Description
Step into comfort with this delightful ranch-style home, featuring 3 bedrooms and 2 full baths. The large living room boasts a vaulted ceiling, creating an inviting and airy atmosphere perfect for relaxation or entertaining. Enjoy the large formal dining room complete with built-in china cabinets. The kitchen is both adorable and functional with granite counters and an updated backsplash that blend seamlessly with the home's classic charm. The beautifully landscaped backyard is a true retreat, offering a brick patio and a deck off the primary suite—ideal for enjoying serene mornings or hosting gatherings. Shade trees provide a peaceful backdrop, enhancing the outdoor experience. The property line extends beyond the back fence with plenty of space for a dog run or a garden. This home combines classic appeal and functionality, making it a must-see!
Location
State MS
County Hinds
Community Gated
Direction Old Canton Road to Rollingwood, enter through the gate and take a left on Rollingwood Dr., the home is down on the left.
Interior
Interior Features Built-in Features, Ceiling Fan(s), Double Vanity, Entrance Foyer, Granite Counters, Recessed Lighting, Storage, Vaulted Ceiling(s), Walk-In Closet(s)
Heating Central, Natural Gas
Cooling Ceiling Fan(s), Central Air, Electric
Flooring Tile, Wood
Fireplaces Type Gas Starter, Living Room
Fireplace Yes
Window Features Aluminum Frames
Appliance Dishwasher, Disposal, Gas Cooktop, Refrigerator, Vented Exhaust Fan, Water Heater
Laundry Laundry Room
Exterior
Exterior Feature Private Entrance, Private Yard
Parking Features Garage Door Opener
Garage Spaces 2.0
Community Features Gated
Utilities Available Electricity Connected, Natural Gas Connected, Sewer Connected, Water Connected
Roof Type Architectural Shingles
Porch Deck, Patio
Garage No
Building
Lot Description Few Trees, Level
Foundation Slab
Sewer Public Sewer
Water Public
Architectural Style Traditional
Level or Stories One
Structure Type Private Entrance,Private Yard
New Construction No
Schools
Elementary Schools Mcleod
Middle Schools Chastain
High Schools Murrah
Others
HOA Fee Include Accounting/Legal,Management
Tax ID 0570-0024-000
Acceptable Financing Cash, Conventional, FHA, VA Loan
Listing Terms Cash, Conventional, FHA, VA Loan
Read Less
Want to know what your home might be worth? Contact us for a FREE valuation!

Our team is ready to help you sell your home for the highest possible price ASAP

Information is deemed to be reliable but not guaranteed. Copyright © 2024 MLS United, LLC.





