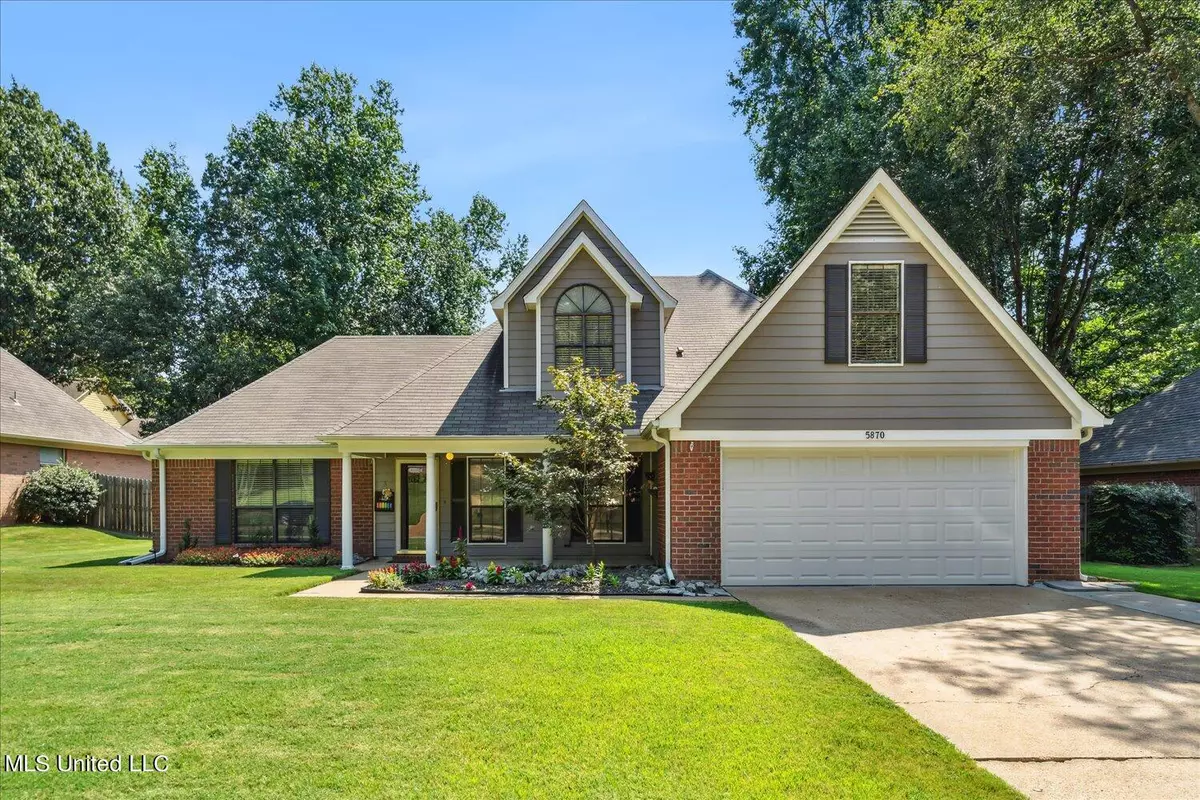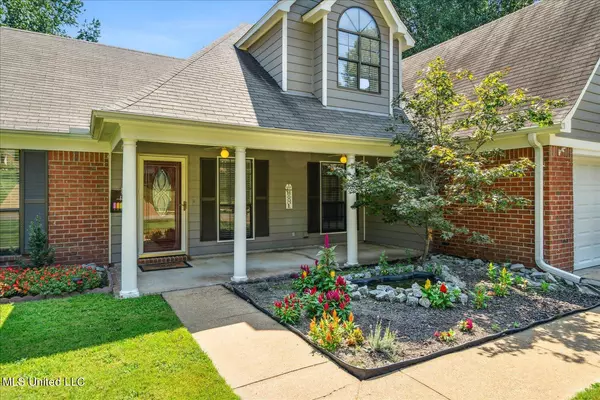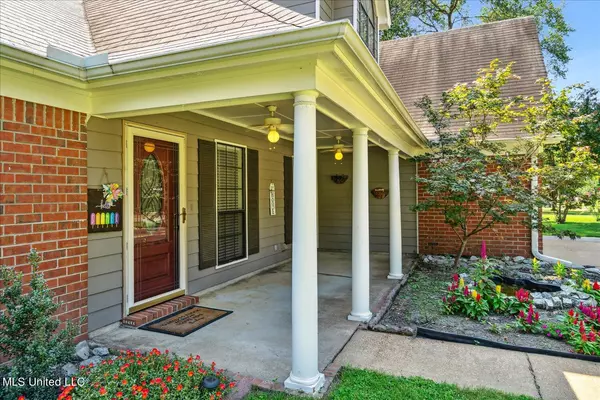$325,000
$325,000
For more information regarding the value of a property, please contact us for a free consultation.
5870 Morganton Drive Olive Branch, MS 38654
4 Beds
3 Baths
2,240 SqFt
Key Details
Sold Price $325,000
Property Type Single Family Home
Sub Type Single Family Residence
Listing Status Sold
Purchase Type For Sale
Square Footage 2,240 sqft
Price per Sqft $145
Subdivision Southridge Estates
MLS Listing ID 4088572
Sold Date 10/11/24
Style Traditional
Bedrooms 4
Full Baths 2
Half Baths 1
Originating Board MLS United
Year Built 1996
Annual Tax Amount $1,785
Lot Size 0.260 Acres
Acres 0.26
Property Description
Welcome to a beautifully designed 4-bedroom, 2.5-bathroom home nestled in the desirable Southridge Subdivision of Olive Branch, MS. This stunning property boasts a spacious open-concept layout, perfect for both entertaining and everyday living. The main level features sleek laminate and tile flooring, leading you through a light-filled great room, an inviting dining area, and into a cozy sunroom that adds extra versatility to the living space. The heart of the home is the well-appointed kitchen, offering abundant cabinet space (over 20 cabinets), stainless steel appliances, and a walk-in pantry. The kitchen seamlessly connects to the dining area, making it ideal for hosting family dinners or casual get-togethers. The primary suite, conveniently located on the main floor, offers a luxurious retreat with a salon-style bathroom, complete with a jetted tub, walk-in shower, and an expansive walk-thru closet. Upstairs you'll find three additional bedrooms, each generously sized, including a remarkable 22x13 room that can easily serve as a guest suite, home office, or playroom. Outdoors, the property continues to impress with three distinct covered areas, including a charming front porch, a grilling deck, and a back patio, surrounded by a fully fenced backyard. The beautifully landscaped yard, complete with a serene koi pond, provides a peaceful escape right at home. This home is located in the Southridge Subdivision, a community known for its exceptional amenities and picturesque surroundings. Residents enjoy access to a park, a playground, a serene lake, and walking trails, perfect for outdoor activities and relaxation. Additionally, Olive Branch High School is just minutes away, making this home ideal for those seeking convenience and quality education. This move-in-ready gem offers the perfect blend of comfort, style, and convenience in a prime location.
Location
State MS
County Desoto
Community Hiking/Walking Trails, Lake, Park, Playground
Rooms
Other Rooms Shed(s)
Interior
Interior Features Breakfast Bar, Ceiling Fan(s), Coffered Ceiling(s), Eat-in Kitchen, Entrance Foyer, Granite Counters, High Ceilings, High Speed Internet, Open Floorplan, Pantry, Primary Downstairs, Tile Counters, Vaulted Ceiling(s), Walk-In Closet(s)
Heating Central, Fireplace(s), Forced Air, Natural Gas, Zoned
Cooling Ceiling Fan(s), Central Air, Dual, Electric, Gas
Flooring Carpet, Laminate, Tile
Fireplaces Type Great Room
Fireplace Yes
Window Features Blinds,Vinyl Clad
Appliance Built-In Electric Range, Dishwasher, Disposal, Gas Water Heater, Microwave, Refrigerator, Stainless Steel Appliance(s)
Laundry Electric Dryer Hookup, Laundry Room, Main Level, Washer Hookup
Exterior
Exterior Feature Private Yard, Rain Gutters
Parking Features Attached, Garage Door Opener, Garage Faces Front, Parking Pad, Direct Access, Paved
Garage Spaces 2.0
Community Features Hiking/Walking Trails, Lake, Park, Playground
Utilities Available Cable Available, Electricity Connected, Natural Gas Connected, Sewer Connected, Water Connected, Fiber to the House
Roof Type Architectural Shingles
Porch Deck, Front Porch, Patio
Garage Yes
Building
Lot Description Fenced, Few Trees, Front Yard, Landscaped, Level
Foundation Slab
Sewer Public Sewer
Water Public
Architectural Style Traditional
Level or Stories Two
Structure Type Private Yard,Rain Gutters
New Construction No
Schools
Elementary Schools Olive Branch
Middle Schools Olive Branch
High Schools Olive Branch
Others
Tax ID 2062031100013700
Acceptable Financing Cash, Conventional, FHA, VA Loan
Listing Terms Cash, Conventional, FHA, VA Loan
Read Less
Want to know what your home might be worth? Contact us for a FREE valuation!

Our team is ready to help you sell your home for the highest possible price ASAP

Information is deemed to be reliable but not guaranteed. Copyright © 2024 MLS United, LLC.






