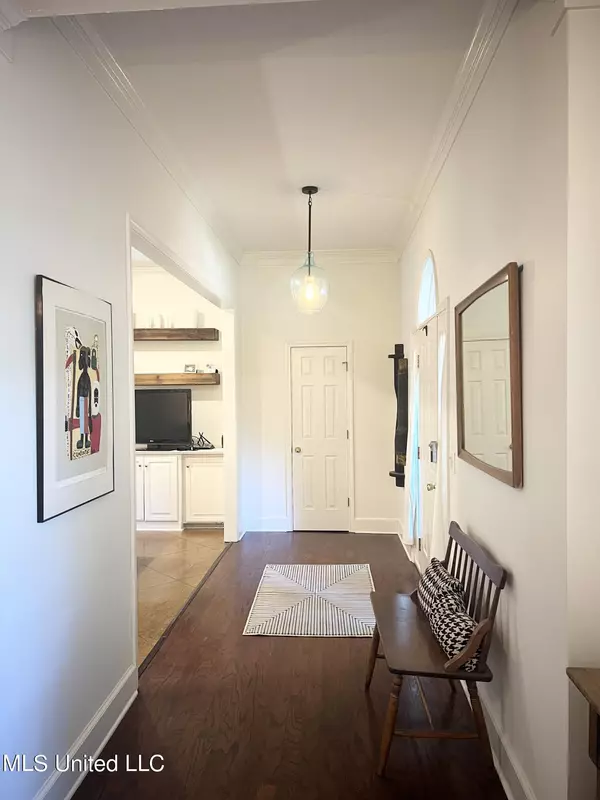$298,000
$298,000
For more information regarding the value of a property, please contact us for a free consultation.
712 Spring Hill Drive Madison, MS 39110
3 Beds
2 Baths
1,874 SqFt
Key Details
Sold Price $298,000
Property Type Single Family Home
Sub Type Single Family Residence
Listing Status Sold
Purchase Type For Sale
Square Footage 1,874 sqft
Price per Sqft $159
Subdivision Highland Ridge
MLS Listing ID 4090473
Sold Date 10/29/24
Style Traditional
Bedrooms 3
Full Baths 2
HOA Fees $4/ann
HOA Y/N Yes
Originating Board MLS United
Year Built 1995
Annual Tax Amount $1,281
Lot Size 0.280 Acres
Acres 0.28
Property Description
Step into contemporary elegance with this beautifully updated single-level home, featuring 3 bedrooms and 2 bathrooms in the heart of Madison. The neutral color palette throughout creates a serene and inviting atmosphere. The kitchen is a chef's delight, equipped with stainless steel appliances, a slab granite countertop, a stylish subway tile backsplash, and an upgraded faucet.
The living room is a highlight featuring 10' ceilings, boasting a custom mantle with a brick hearth and a large picture window that floods the space with natural light. A formal dining room adds an element of sophistication to your gatherings, while updated chandeliers enhance the home's modern appeal.
Enjoy outdoor relaxation in your private backyard retreat, complete with a deck and shade trees. The classic exterior is complemented by covered front and back porches, offering additional space for leisure.
Designed for comfort and convenience, this home features a split floor plan with an entry foyer and a coat closet. Don't miss the opportunity to own this move-in-ready gem that combines modern upgrades with timeless charm.
Location
State MS
County Madison
Community Sidewalks
Direction From Hwy. 51 N in Madison, take right onto Hoy Rd. Turn a left into Highland Ridge subdivision, Turn left onto Clark Farms Rd. Take a left onto Spring Hill Dr. home is 712 on the left.
Interior
Interior Features Breakfast Bar, Ceiling Fan(s), Crown Molding, Double Vanity, Eat-in Kitchen, Entrance Foyer, Granite Counters, High Ceilings, Recessed Lighting, Soaking Tub, Storage, Walk-In Closet(s)
Heating Central, Fireplace(s)
Cooling Ceiling Fan(s), Central Air, Gas
Flooring Carpet, Concrete, Wood
Fireplaces Type Gas Log, Hearth, Living Room
Fireplace Yes
Window Features Double Pane Windows,Vinyl
Appliance Dishwasher, Disposal, Free-Standing Electric Range, Microwave, Vented Exhaust Fan
Laundry Electric Dryer Hookup, Laundry Room, Main Level, Washer Hookup
Exterior
Exterior Feature Landscaping Lights, Private Yard, Rain Gutters
Parking Features Attached, Garage Door Opener, Garage Faces Front, Paved, Storage, Direct Access
Garage Spaces 2.0
Community Features Sidewalks
Utilities Available Cable Available, Electricity Connected, Sewer Connected, Water Connected, Fiber to the House
Roof Type Architectural Shingles
Porch Deck, Front Porch, Porch, Rear Porch
Garage Yes
Private Pool No
Building
Lot Description Fenced, Front Yard, Landscaped
Foundation Slab
Sewer Public Sewer
Water Public
Architectural Style Traditional
Level or Stories One
Structure Type Landscaping Lights,Private Yard,Rain Gutters
New Construction No
Schools
Elementary Schools Madison Avenue
Middle Schools North East Madison Middle School
High Schools Madison Central
Others
HOA Fee Include Management
Tax ID 072b-04d-062-00-00
Acceptable Financing Cash, Conventional, FHA, VA Loan
Listing Terms Cash, Conventional, FHA, VA Loan
Read Less
Want to know what your home might be worth? Contact us for a FREE valuation!

Our team is ready to help you sell your home for the highest possible price ASAP

Information is deemed to be reliable but not guaranteed. Copyright © 2024 MLS United, LLC.






