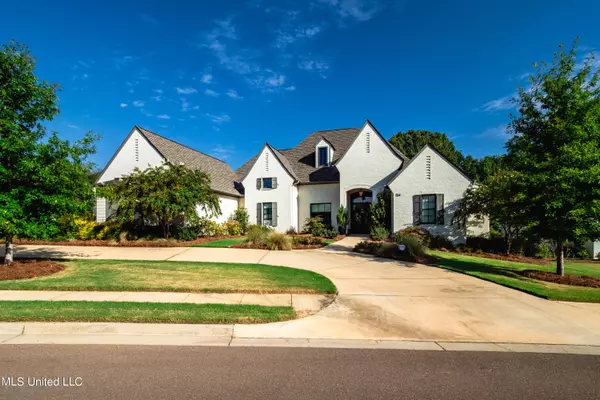$825,000
$825,000
For more information regarding the value of a property, please contact us for a free consultation.
114 Herons Circle Ridgeland, MS 39157
4 Beds
4 Baths
3,532 SqFt
Key Details
Sold Price $825,000
Property Type Single Family Home
Sub Type Single Family Residence
Listing Status Sold
Purchase Type For Sale
Square Footage 3,532 sqft
Price per Sqft $233
Subdivision Bridgewater
MLS Listing ID 4090271
Sold Date 10/29/24
Style French Acadian,Traditional
Bedrooms 4
Full Baths 3
Half Baths 1
HOA Fees $73
HOA Y/N Yes
Originating Board MLS United
Year Built 2018
Annual Tax Amount $5,094
Lot Size 0.670 Acres
Acres 0.67
Property Description
''Better Than New'' Tri-Plan Home in the Heron's Landing Section of Bridgewater II. Immaculately Maintained, Beautifully Landscaped, ONE LEVEL, 4 Bedroom, 3 1/2 Bath is Move-In Ready! Loaded with Character and Details, this Gorgeous Home is Not to be Missed! The Open and Inviting Dining/ Living Room, with Beautiful Wood Beams and Fireplace, has Two Large Picture Windows that Let the Natural Light and Views of The Picturesque Backyard In! Open and Very Spacious Kitchen/Keeping Room with Fireplace has Beautiful Stone and Granite Surfaces with Built-in Kitchen-Aid Appliances, Gas Cooktop with 6 Burners, Undermount Sink with Kohler Designer Faucet, A Separate Prep Sink, Ice Maker, Double Oven, and An Eat-at-Bar with Decorator Lighting! The Luxurious Extra-Large Primary Suite Features a Jacuzzi Soaking Tub, Walk-In Shower With Two Shower Heads, Double Vanities and Separate Walk-In Closets with Built-In Storage. Two Other Large Bedrooms Share a Jack and Jill Bath! Twelve Foot Ceilings! Irrigation System! Tankless Water Heaters! Two Energy Star Qualified A/C Units! Gas Lighting! Lots of Wall Space for Art! Heart of Pine Floors! Southern Pine Doors Inside and Out! *Custom Hunter Douglas Blinds on Windows! Floored Attic! Master Closet With Programmable Keypad! Remotely Controlled Sound System!* The Extra-Large Laundry Room With Sink and Stone Countertops is Beautiful, Is Loaded with Storage, and Opens Into The Office Nook with A Built-In Oversized Desk and Filing Cabinets. A Half-Bath with Designer Tile and a Mud Room with All the Built-Ins are Also Located Here at the Welcoming Friend's Door! This All Complements The Area Where a Private Bedroom and Private Bath are Located! The Spacious Old Brick Outdoor Living and Kitchen Area of 890 sq ft has Mounted TV, Built-In Speakers, Gas Fireplace, and Built-In Gas Grill and Sink -Great for Entertaining or Just Relaxing While Enjoying the Private, Serene, Peaceful, and Fully Fenced-in Backyard! Enjoy the Beautiful Bridgewater Pool and Clubhouse, Walking Trails, Children's Playground, Tennis, Pickleball, and Gated Entrances! This Is A Dream Home! All Conveniently Located in Madison County's Prestigious Bridgewater!
Location
State MS
County Madison
Community Biking Trails, Clubhouse, Gated, Hiking/Walking Trails, Playground, Pool, Sidewalks, Street Lights, Tennis Court(S), Other
Direction From Highland Colony Pkwy in Ridgeland, take Old Agency Pkwy to Patterson Crossing to N. Agency Ln to Bridgewater Blvd and Bridgewater II. OR you may use the gate at the N. Livingston Rd entrance and take an immediate left onto Heron's Circle. House is on the left.
Interior
Interior Features Breakfast Bar, Built-in Features, Ceiling Fan(s), Crown Molding, Double Vanity, Dry Bar, Eat-in Kitchen, Entrance Foyer, Granite Counters, High Ceilings, High Speed Internet, His and Hers Closets, Kitchen Island, Low Flow Plumbing Fixtures, Open Floorplan, Pantry, Primary Downstairs, Recessed Lighting, Smart Thermostat, Soaking Tub, Sound System, Storage, Tile Counters, Walk-In Closet(s), Wired for Sound
Heating Central, ENERGY STAR Qualified Equipment, Fireplace(s), Forced Air, Natural Gas
Cooling Ceiling Fan(s), Central Air, Electric, ENERGY STAR Qualified Equipment, Gas, Multi Units
Flooring Ceramic Tile, Hardwood, Painted/Stained, Softwood, Tile
Fireplaces Type Gas Log, Gas Starter, Hearth, Kitchen, Outside
Fireplace Yes
Window Features Blinds,Insulated Windows
Appliance Built-In Gas Range, Built-In Range, Cooktop, Dishwasher, Disposal, Double Oven, Exhaust Fan, Gas Cooktop, Ice Maker, Microwave, Oven, Range Hood, Refrigerator, Self Cleaning Oven, Stainless Steel Appliance(s), Tankless Water Heater, Vented Exhaust Fan, Water Heater
Laundry Electric Dryer Hookup, Laundry Room, Lower Level, Main Level, Sink, Washer Hookup, See Remarks
Exterior
Exterior Feature Built-in Barbecue, Gas Grill, Lighting, Outdoor Grill, Outdoor Kitchen, Private Entrance, Private Yard, Rain Gutters
Parking Features Circular Driveway, Garage Door Opener, Inside Entrance, Storage, Direct Access, Concrete
Garage Spaces 3.0
Community Features Biking Trails, Clubhouse, Gated, Hiking/Walking Trails, Playground, Pool, Sidewalks, Street Lights, Tennis Court(s), Other
Utilities Available Cable Available, Cable Connected, Natural Gas Connected, Cat-5 Prewired, Fiber to the House, Natural Gas in Kitchen
Roof Type Architectural Shingles
Porch Brick, Front Porch, Patio
Garage No
Private Pool No
Building
Lot Description Corner Lot, Cul-De-Sac, Fenced, Landscaped, Sprinklers In Front, Sprinklers In Rear, Wooded
Foundation Conventional, Slab
Sewer Public Sewer
Water Public
Architectural Style French Acadian, Traditional
Level or Stories One
Structure Type Built-in Barbecue,Gas Grill,Lighting,Outdoor Grill,Outdoor Kitchen,Private Entrance,Private Yard,Rain Gutters
New Construction No
Schools
Elementary Schools Ann Smith
Middle Schools Olde Towne
High Schools Ridgeland
Others
HOA Fee Include Accounting/Legal,Maintenance Grounds,Management,Pool Service,Security
Tax ID 071e-21-146-00-00
Acceptable Financing Cash, Conventional
Listing Terms Cash, Conventional
Read Less
Want to know what your home might be worth? Contact us for a FREE valuation!

Our team is ready to help you sell your home for the highest possible price ASAP

Information is deemed to be reliable but not guaranteed. Copyright © 2024 MLS United, LLC.






