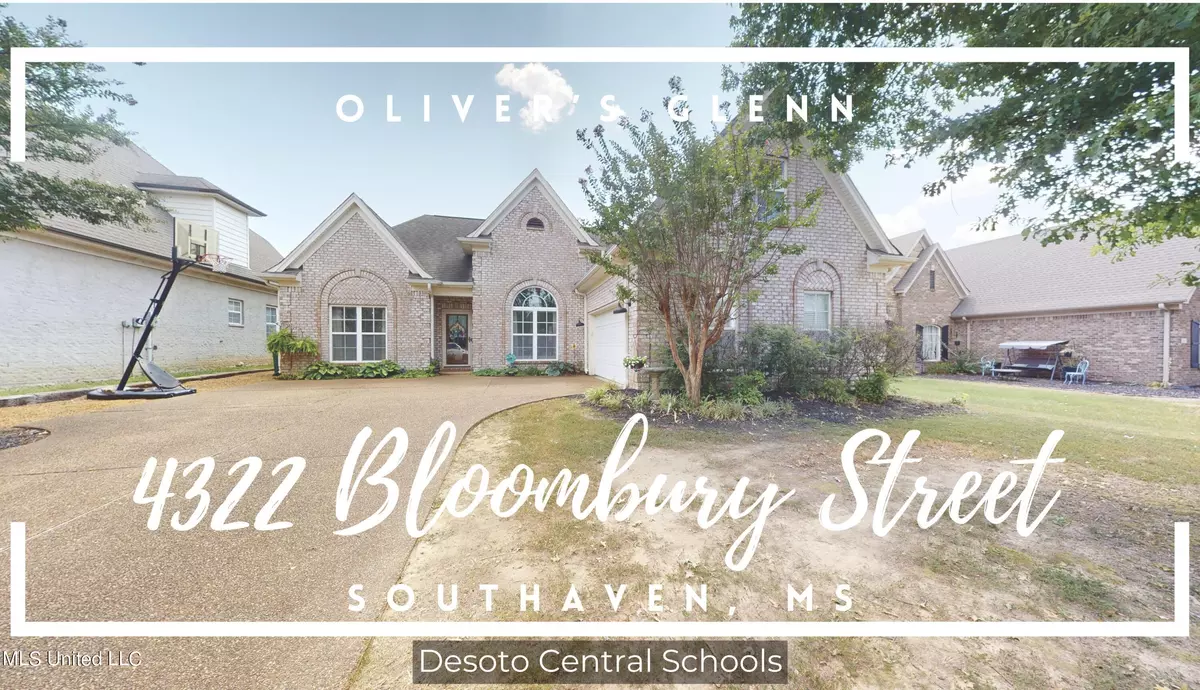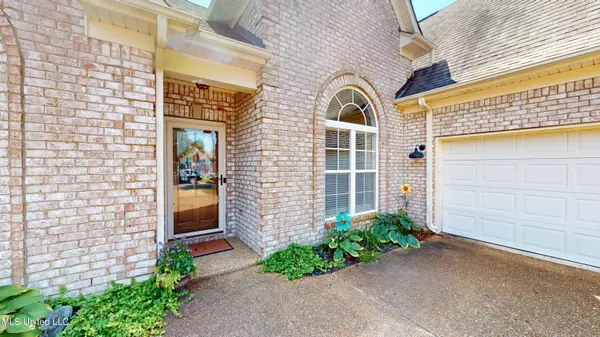$314,900
$314,900
For more information regarding the value of a property, please contact us for a free consultation.
4322 Bloombury Street Southaven, MS 38672
3 Beds
2 Baths
2,118 SqFt
Key Details
Sold Price $314,900
Property Type Single Family Home
Sub Type Single Family Residence
Listing Status Sold
Purchase Type For Sale
Square Footage 2,118 sqft
Price per Sqft $148
Subdivision Olivers Glenn
MLS Listing ID 4090064
Sold Date 10/28/24
Style Traditional
Bedrooms 3
Full Baths 2
HOA Y/N Yes
Originating Board MLS United
Year Built 2005
Annual Tax Amount $1,846
Lot Size 7,405 Sqft
Acres 0.17
Property Description
Welcome to your new home in the highly sought-after Desoto Central School District! This beautifully designed residence features a spacious, open floor plan with 3 bedrooms, upstairs bonus room, and 2 bathrooms, perfect for modern living.
Enjoy the elegance of a formal dining room and a separate laundry room. The finished bonus room, measuring 20.7 ft. x 11 ft., offers versatile space for your needs. The master bathroom is a retreat with dual vanities, a separate tub and shower, and a generous walk-in closet.
Standard amenities, including smooth ceilings, a security system, custom cabinets, and stainless steel appliances. You'll appreciate the blend of hardwood flooring, ceramic tile, and vinyl windows. The home also boasts architectural shingles, side-load (carriage style) garage, and a durable all-brick and vinyl exterior with a full gutter package.
With so many exceptional features and meticulous attention to detail, this home offers incredible value at a great price. Come see for yourself—you'll fall in love with the quality craftsmanship and thoughtful design!
Location
State MS
County Desoto
Community Curbs, Park, Playground, Sidewalks, Street Lights
Direction Goodman Rd. to South on Getwell past Church; turn Right on Liverpool Lane (Oliver's Glenn entrance) to Left on Bloombury Street
Interior
Interior Features Bookcases, Breakfast Bar, Built-in Features, Ceiling Fan(s), Eat-in Kitchen, Walk-In Closet(s)
Heating Central, Natural Gas
Cooling Central Air
Flooring Carpet, Hardwood, Tile
Fireplaces Type Great Room
Fireplace Yes
Window Features Blinds,Vinyl
Appliance Dishwasher, Disposal, Free-Standing Electric Range
Laundry Laundry Room
Exterior
Exterior Feature Awning(s), Rain Gutters
Parking Features Driveway, Concrete
Garage Spaces 2.0
Community Features Curbs, Park, Playground, Sidewalks, Street Lights
Utilities Available Electricity Connected, Natural Gas Connected, Sewer Connected, Water Connected
Roof Type Architectural Shingles
Porch Patio, Porch
Garage No
Building
Lot Description City Lot, Subdivided
Foundation Slab
Sewer Public Sewer
Water Public
Architectural Style Traditional
Level or Stories One and One Half
Structure Type Awning(s),Rain Gutters
New Construction No
Schools
Elementary Schools Desoto Central
Middle Schools Desoto Central
High Schools Desoto Central
Others
HOA Fee Include Management
Tax ID 2072090800060900
Acceptable Financing Cash, Conventional, FHA, VA Loan
Listing Terms Cash, Conventional, FHA, VA Loan
Read Less
Want to know what your home might be worth? Contact us for a FREE valuation!

Our team is ready to help you sell your home for the highest possible price ASAP

Information is deemed to be reliable but not guaranteed. Copyright © 2024 MLS United, LLC.






