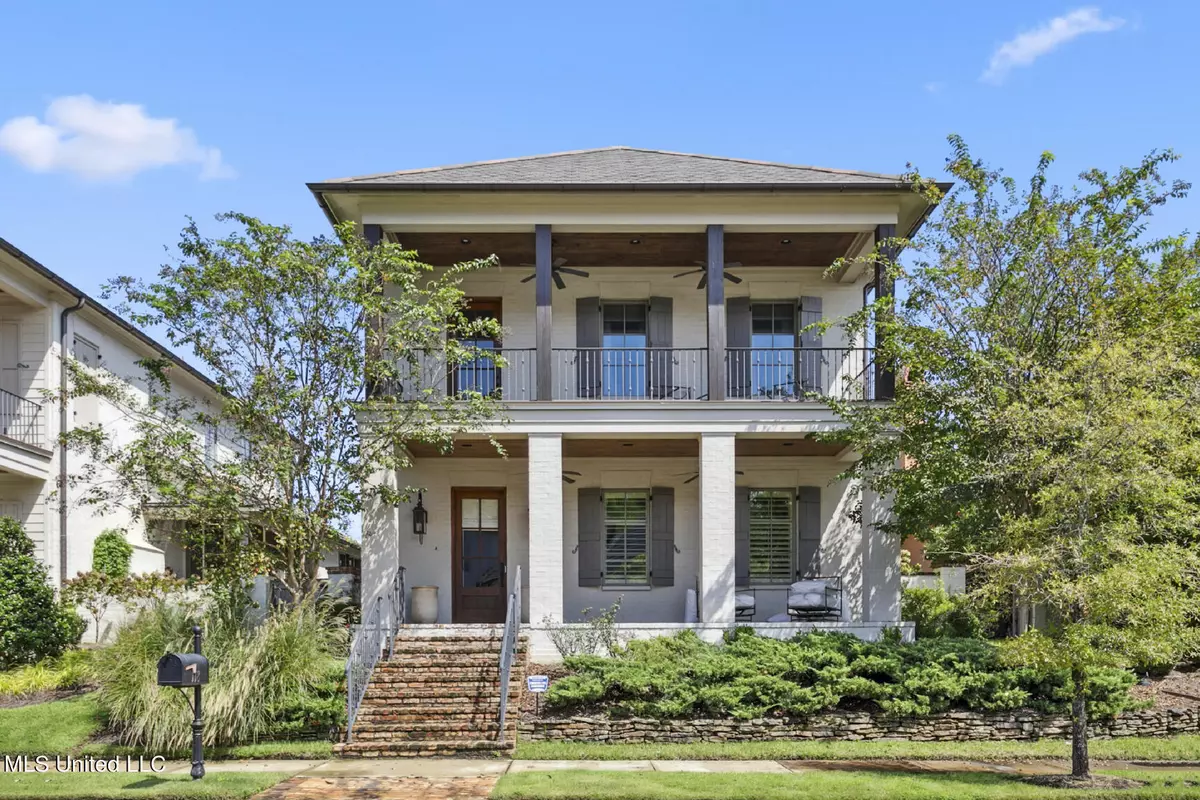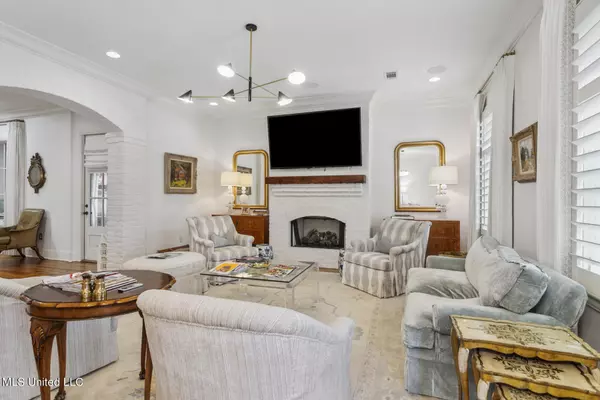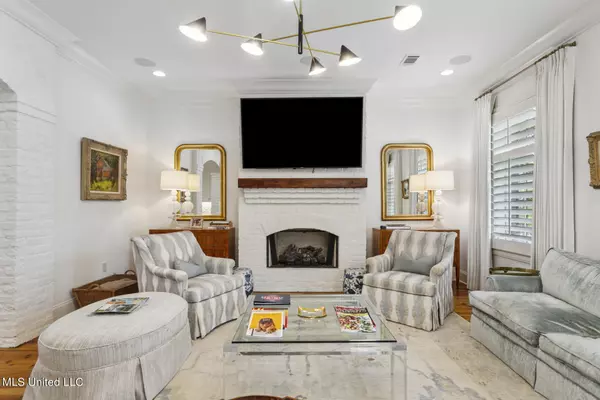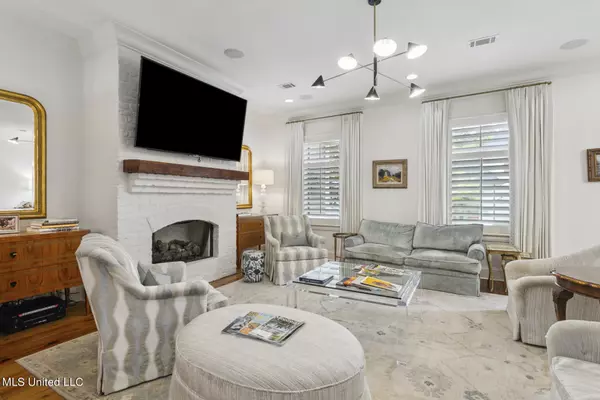$875,000
$875,000
For more information regarding the value of a property, please contact us for a free consultation.
118 Harper Street Ridgeland, MS 39157
3 Beds
3 Baths
3,218 SqFt
Key Details
Sold Price $875,000
Property Type Single Family Home
Sub Type Single Family Residence
Listing Status Sold
Purchase Type For Sale
Square Footage 3,218 sqft
Price per Sqft $271
Subdivision Township Colony Park
MLS Listing ID 4091721
Sold Date 11/14/24
Style Traditional
Bedrooms 3
Full Baths 2
Half Baths 1
HOA Fees $91/qua
HOA Y/N Yes
Originating Board MLS United
Year Built 2015
Annual Tax Amount $3,900
Lot Size 0.400 Acres
Acres 0.4
Property Description
Welcome to easy living at the Township with close access to restaurants, The Club, interstate access, and shops. This home is fantastic with fabulous finishes and a great floor plan. The primary is on the first floor with a luxurious bath. The den, kitchen/eating area and bar are all on the main level. Upstairs has 2 large bedrooms that share a Jack and Jill bathroom and both have ample closet space. upstairs has an exercise room that could be a playroom or private office. In addition to that there is a wonderful area on the landing currently being used as an office with access to the balcony. It has a lovely side landscaped yard with an inviting screened porch to enjoy TV/fireplace/grilling area. Other features are high ceilings, hardwood floors throughout, electric car charging station, surround sound and storage. Don't miss this one!
Location
State MS
County Madison
Community Lake, Near Entertainment, Park, Playground, Restaurant, Sidewalks
Direction Highland Colony to the Township Turn on Northlake Ave and stay straight, go around the lake and take a left on Harper Street, the house will be on the right
Rooms
Other Rooms Storage
Interior
Interior Features Bookcases, Ceiling Fan(s), Double Vanity, Eat-in Kitchen, Granite Counters, Kitchen Island, Open Floorplan, Pantry, Primary Downstairs, Recessed Lighting, Soaking Tub, Storage, Walk-In Closet(s)
Heating Central, Fireplace(s), Hot Water, Natural Gas
Cooling Ceiling Fan(s), Gas, Zoned
Flooring Tile, Wood
Fireplaces Type Gas Log, Living Room, Outside
Fireplace Yes
Window Features Insulated Windows
Appliance Dishwasher, Disposal, Double Oven, Electric Cooktop, Microwave, Range Hood, Stainless Steel Appliance(s), Tankless Water Heater, Wine Cooler
Laundry In Hall, Main Level
Exterior
Exterior Feature Balcony, Private Entrance, Private Yard, Uncovered Courtyard
Parking Features Attached, Garage Door Opener, Storage
Garage Spaces 2.0
Community Features Lake, Near Entertainment, Park, Playground, Restaurant, Sidewalks
Utilities Available Cable Connected, Electricity Connected, Natural Gas Connected, Sewer Connected, Water Connected
Roof Type Architectural Shingles
Porch Front Porch, Patio, Screened
Garage Yes
Private Pool No
Building
Lot Description Landscaped
Foundation Post-Tension, Slab
Sewer Public Sewer
Water Public
Architectural Style Traditional
Level or Stories Two
Structure Type Balcony,Private Entrance,Private Yard,Uncovered Courtyard
New Construction No
Schools
Elementary Schools Ann Smith
Middle Schools Olde Towne
High Schools Ridgeland
Others
HOA Fee Include Accounting/Legal,Management
Tax ID 071f-13c-032/00.00
Acceptable Financing Cash, Conventional, VA Loan
Listing Terms Cash, Conventional, VA Loan
Read Less
Want to know what your home might be worth? Contact us for a FREE valuation!

Our team is ready to help you sell your home for the highest possible price ASAP

Information is deemed to be reliable but not guaranteed. Copyright © 2024 MLS United, LLC.






