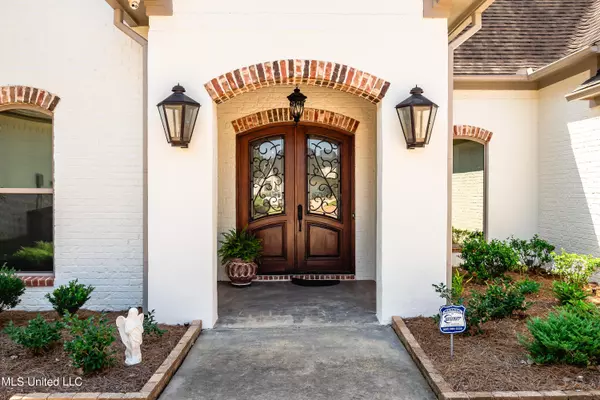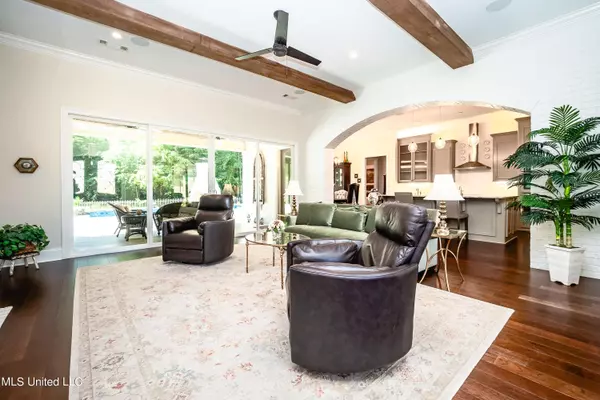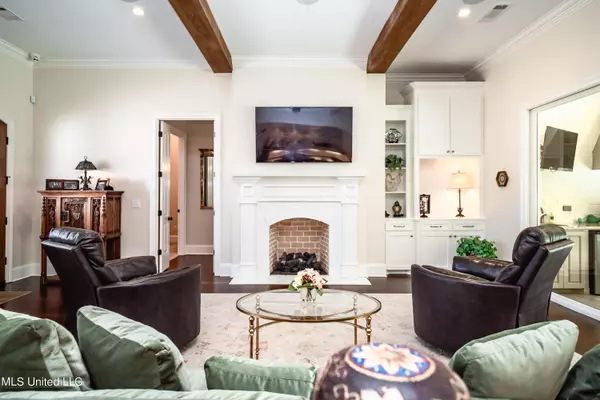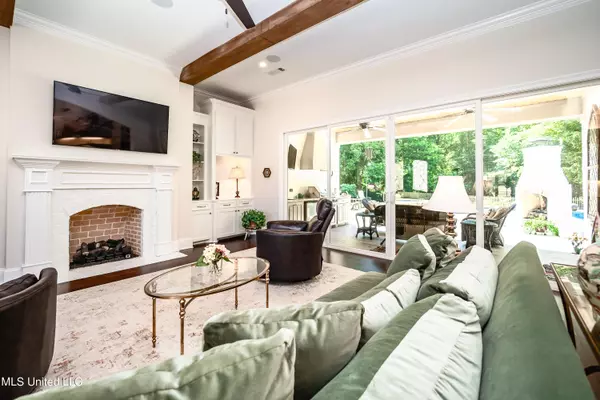$675,000
$675,000
For more information regarding the value of a property, please contact us for a free consultation.
711 S Chickasaw S Drive Flowood, MS 39232
4 Beds
3 Baths
2,997 SqFt
Key Details
Sold Price $675,000
Property Type Single Family Home
Sub Type Single Family Residence
Listing Status Sold
Purchase Type For Sale
Square Footage 2,997 sqft
Price per Sqft $225
Subdivision Indian Creek
MLS Listing ID 4083794
Sold Date 11/14/24
Style French Acadian
Bedrooms 4
Full Baths 3
HOA Y/N Yes
Originating Board MLS United
Year Built 2013
Annual Tax Amount $3,708
Lot Size 0.640 Acres
Acres 0.64
Property Description
Welcome to this spacious 4 bedroom, 3 bathroom retreat! Nestled in a quiet gated neighborhood, this home offers a perfect blend of comfort and style. The open concept layout seamlessly connects the living room, kitchen, and breakfast room. Natural light floods the space, creating a warm and inviting ambiance. The chef's dream kitchen boasts granite countertops, stainless steel appliances, and generous island. The spacious master bedroom features an ensuite bathroom with dual sinks, a soaking tub, and a large separate shower. The covered patio extends your living space outdoors with an outdoor kitchen and free standing fireplace. The lush landscaping surrounds a sparkling heated pool with jacuzzi and private outdoor shower. The waterfall and fountains create a perfect location for relaxing and hosting summer gatherings. The home also features surround sound, a security system, and a generator.
Location
State MS
County Rankin
Interior
Interior Features Beamed Ceilings, Bookcases, Ceiling Fan(s), Crown Molding, Double Vanity, Eat-in Kitchen, Granite Counters, High Ceilings, Kitchen Island, Open Floorplan, Pantry, Primary Downstairs, Recessed Lighting, Sound System, Walk-In Closet(s)
Heating Central
Cooling Ceiling Fan(s), Central Air
Flooring Carpet, Ceramic Tile, Hardwood
Fireplaces Type Den, Fire Pit, Outside
Fireplace Yes
Window Features Insulated Windows,Plantation Shutters,Tinted Windows
Appliance Built-In Gas Range, Dishwasher, Disposal, Double Oven, Gas Cooktop, Microwave, Refrigerator, Self Cleaning Oven, Tankless Water Heater
Laundry Sink
Exterior
Exterior Feature Outdoor Kitchen, Outdoor Shower, Private Yard
Parking Features Garage Faces Side, Parking Pad, Direct Access, Concrete
Garage Spaces 2.0
Pool Equipment, Heated, Hot Tub, In Ground, Outdoor Pool, Vinyl, Waterfall
Utilities Available Cable Connected, Electricity Connected, Sewer Connected, Water Connected, Fiber to the House
Roof Type Architectural Shingles
Porch Slab
Garage No
Private Pool Yes
Building
Lot Description Cul-De-Sac, Fenced, Sprinklers In Front, Sprinklers In Rear
Foundation Slab
Sewer Public Sewer
Water Public
Architectural Style French Acadian
Level or Stories Two
Structure Type Outdoor Kitchen,Outdoor Shower,Private Yard
New Construction No
Schools
Elementary Schools Flowood
Middle Schools Northwest Rankin Middle
High Schools Northwest Rankin
Others
HOA Fee Include Maintenance Grounds,Management
Tax ID G10-000107-00320
Acceptable Financing Cash, Conventional, VA Loan
Listing Terms Cash, Conventional, VA Loan
Read Less
Want to know what your home might be worth? Contact us for a FREE valuation!

Our team is ready to help you sell your home for the highest possible price ASAP

Information is deemed to be reliable but not guaranteed. Copyright © 2024 MLS United, LLC.






