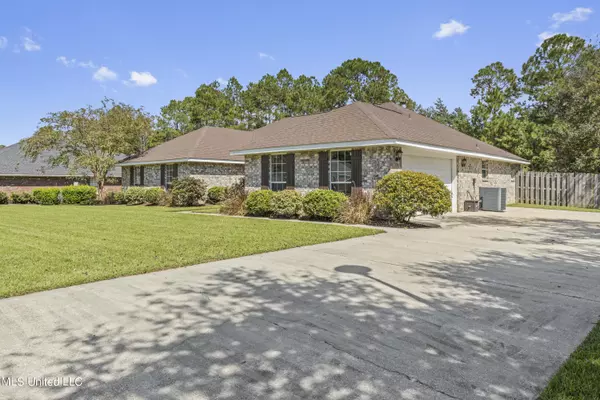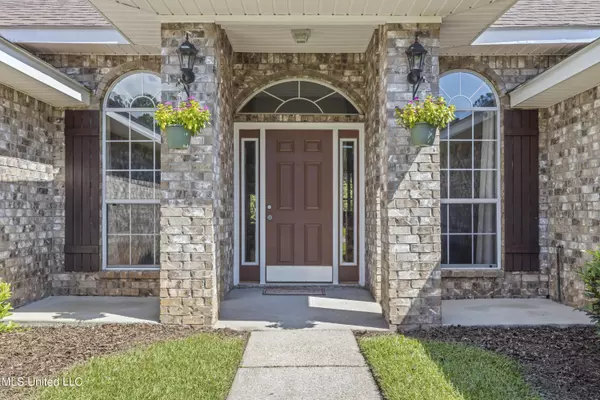$399,900
$399,900
For more information regarding the value of a property, please contact us for a free consultation.
10299 Lake Forest Drive Ocean Springs, MS 39565
4 Beds
2 Baths
2,673 SqFt
Key Details
Sold Price $399,900
Property Type Single Family Home
Sub Type Single Family Residence
Listing Status Sold
Purchase Type For Sale
Square Footage 2,673 sqft
Price per Sqft $149
Subdivision Lake Forest Estates
MLS Listing ID 4092404
Sold Date 11/15/24
Style Ranch
Bedrooms 4
Full Baths 2
Originating Board MLS United
Year Built 2007
Annual Tax Amount $2,180
Lot Size 0.710 Acres
Acres 0.71
Property Description
ACCEPTING BACKUP OFFERS! This home is a SHOWSTOPPER! Stunning views of the pool as soon as you open the front door. Pride of ownership gleams in this spacious and airy one-owner home. There is a formal dining room and office at the front of the home. The living room is sizable and bright, with plenty of natural light and a wood-burning fireplace. This kitchen is HUGE and boasts granite countertops, plenty of cabinets, an island, and a spot for your breakfast table. The primary bath features his & her closets, as well as a separate tub & shower. Three more bedrooms and a nice guest bath are down the hall. Location is key- this property sits on a .71 acre lot in desirable Lake Forest Estates. This backyard is an OASIS! It's the perfect spot for parties and hanging with family and friends. 18x36 saltwater pool with new liner. Big covered patio with a TV and room for all of your outdoor furniture. Large private backyard that backs up to trees. You'll forget you're even in a neighborhood! This beautiful home is located just over 10 minutes to Downtown Ocean Springs, the Promenade, and Front Beach. No HOA and no flood insurance is required. The roof was replaced in 2021. What more could you ask for? Call to schedule your showing today. Homes this beautiful don't last long!
Location
State MS
County Jackson
Rooms
Other Rooms Storage
Interior
Interior Features His and Hers Closets, Primary Downstairs, Recessed Lighting, Soaking Tub, Stone Counters, Tray Ceiling(s), Granite Counters
Heating Central
Cooling Central Air
Flooring Carpet, Tile
Fireplaces Type Wood Burning
Fireplace Yes
Appliance Dishwasher, Disposal, Microwave
Exterior
Exterior Feature Private Yard, Rain Gutters
Parking Features Garage Faces Side
Garage Spaces 2.0
Pool In Ground, Salt Water
Utilities Available Electricity Connected, Sewer Connected, Water Connected
Roof Type Shingle
Garage No
Private Pool Yes
Building
Foundation Slab
Sewer Public Sewer
Water Public
Architectural Style Ranch
Level or Stories One
Structure Type Private Yard,Rain Gutters
New Construction No
Others
Tax ID 0-58-50-043.000
Acceptable Financing Cash, Conventional, FHA, USDA Loan, VA Loan
Listing Terms Cash, Conventional, FHA, USDA Loan, VA Loan
Read Less
Want to know what your home might be worth? Contact us for a FREE valuation!

Our team is ready to help you sell your home for the highest possible price ASAP

Information is deemed to be reliable but not guaranteed. Copyright © 2024 MLS United, LLC.





