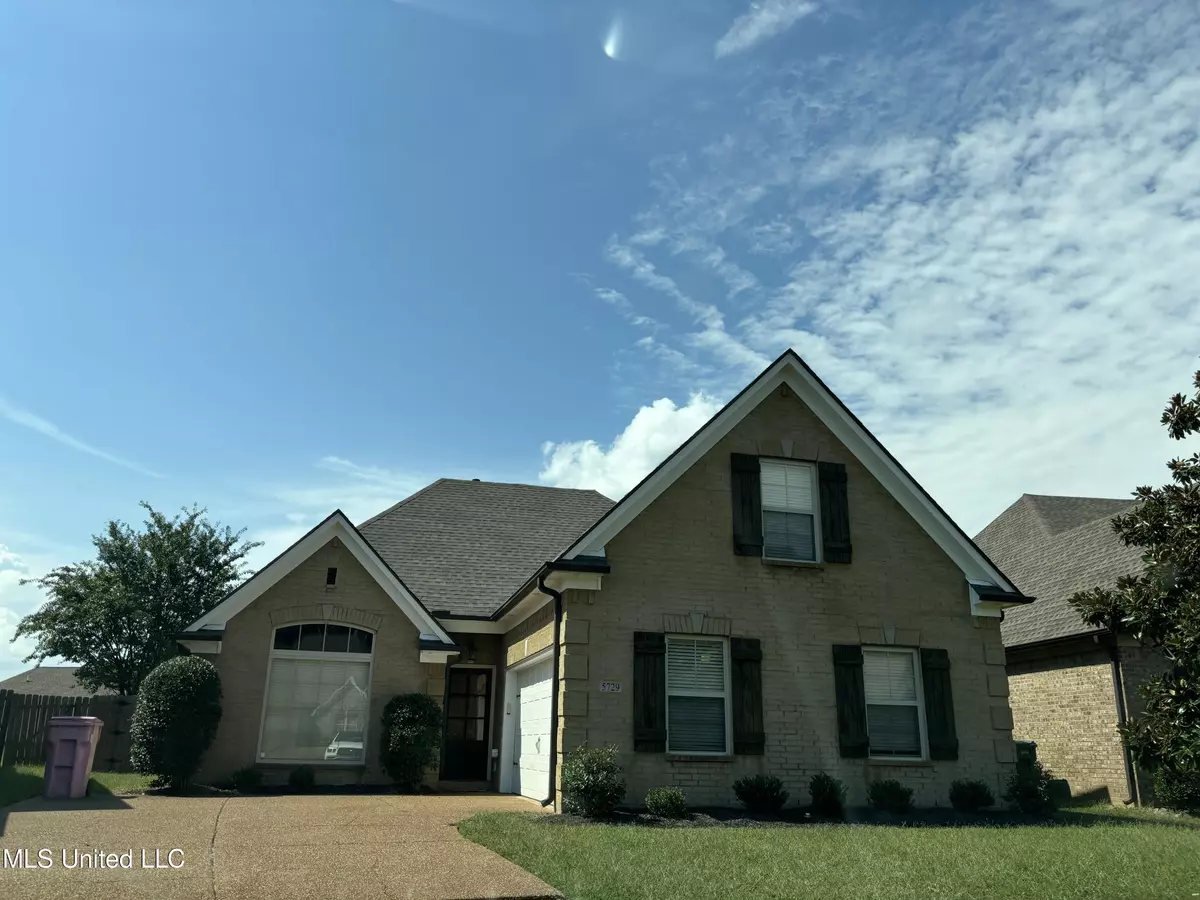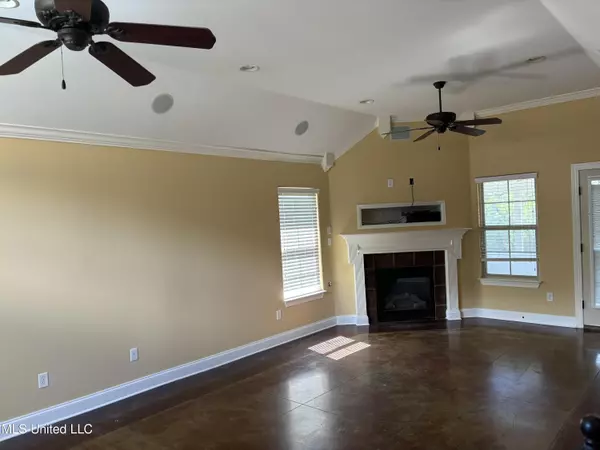$314,900
$314,900
For more information regarding the value of a property, please contact us for a free consultation.
5729 W Bedford Loop Southaven, MS 38672
4 Beds
3 Baths
1,934 SqFt
Key Details
Sold Price $314,900
Property Type Single Family Home
Sub Type Single Family Residence
Listing Status Sold
Purchase Type For Sale
Square Footage 1,934 sqft
Price per Sqft $162
Subdivision Snowden Grove
MLS Listing ID 4091534
Sold Date 11/15/24
Style Traditional
Bedrooms 4
Full Baths 2
Half Baths 1
HOA Fees $22/ann
HOA Y/N Yes
Originating Board MLS United
Year Built 2008
Annual Tax Amount $1,732
Lot Size 10,454 Sqft
Acres 0.24
Property Description
GREAT 4 BEDROOM HOME WITH 2.5 BATHS. PRIMARY BEDROOM DOWNSTAIRS ON BACK OF HOME AND 3 BEDROOMS AND FULL BATH UPSTAIRS. LARGE EAT-IN KITCHEN WITH ISLAND, STAINLESS APPLIANCES (INCLUDING REFRIGERATOR), LIVING ROOM WITH GAS FIREPLACE, CONCRETE FLOORING THROUGH OUT THE DOWNSTAIRS. SCREENED IN PATIO, LOTS OF EXTRA CONCRETE FOR ADDITIONAL OUTSIDE LIVING INCLUDING WIRING FOR HOT TUB, SURROUND SOUND INSIDE AND OUT. MASSIVE BACK YARD COMPLETELY FENCED, 2 CAR GARAGE. NEW ROOF AND HVAC RECENTLY REPLACED. WALKING DISTANCE TO CONCERTS AT SNOWDEN AMPHITHEATER, RESTAURANTS AND SILO SQUARE.
Location
State MS
County Desoto
Community Biking Trails, Sidewalks
Direction SOUTH ON GETWELL FROM GOODMAN, LEFT ON CENTRAL PARKWAY, LEFT ON PEACHTREE DR, RIGHT ON PINETREE LOOP LEFT ON BEDRORD LOOP WEST
Interior
Interior Features Breakfast Bar, Ceiling Fan(s), Coffered Ceiling(s), Crown Molding, Double Vanity, Eat-in Kitchen, Entrance Foyer, High Ceilings, High Speed Internet, Kitchen Island, Open Floorplan, Pantry, Primary Downstairs, Vaulted Ceiling(s), Walk-In Closet(s)
Heating Central, Forced Air, Natural Gas
Cooling Central Air, Electric, Gas
Flooring Carpet, Ceramic Tile, Concrete
Fireplaces Type Living Room
Fireplace Yes
Window Features Aluminum Frames,Double Pane Windows
Appliance Dishwasher, Disposal, Free-Standing Electric Range, Microwave, Refrigerator, Stainless Steel Appliance(s), Washer/Dryer
Laundry Laundry Room, Main Level
Exterior
Exterior Feature Private Yard, Rain Gutters
Parking Features Carriage Load, Attached, Garage Door Opener, Concrete
Garage Spaces 2.0
Community Features Biking Trails, Sidewalks
Utilities Available Cable Connected, Electricity Connected, Natural Gas Connected, Water Connected
Roof Type Architectural Shingles
Porch Patio, Screened, Slab
Garage Yes
Private Pool No
Building
Lot Description City Lot, Fenced
Foundation Slab
Sewer Public Sewer
Water Public
Architectural Style Traditional
Level or Stories Two
Structure Type Private Yard,Rain Gutters
New Construction No
Schools
Elementary Schools Desoto Central
Middle Schools Desoto Central
High Schools Desoto Central
Others
HOA Fee Include Management
Tax ID 2072032100047500
Acceptable Financing Cash, Conventional, FHA, VA Loan
Listing Terms Cash, Conventional, FHA, VA Loan
Read Less
Want to know what your home might be worth? Contact us for a FREE valuation!

Our team is ready to help you sell your home for the highest possible price ASAP

Information is deemed to be reliable but not guaranteed. Copyright © 2024 MLS United, LLC.






