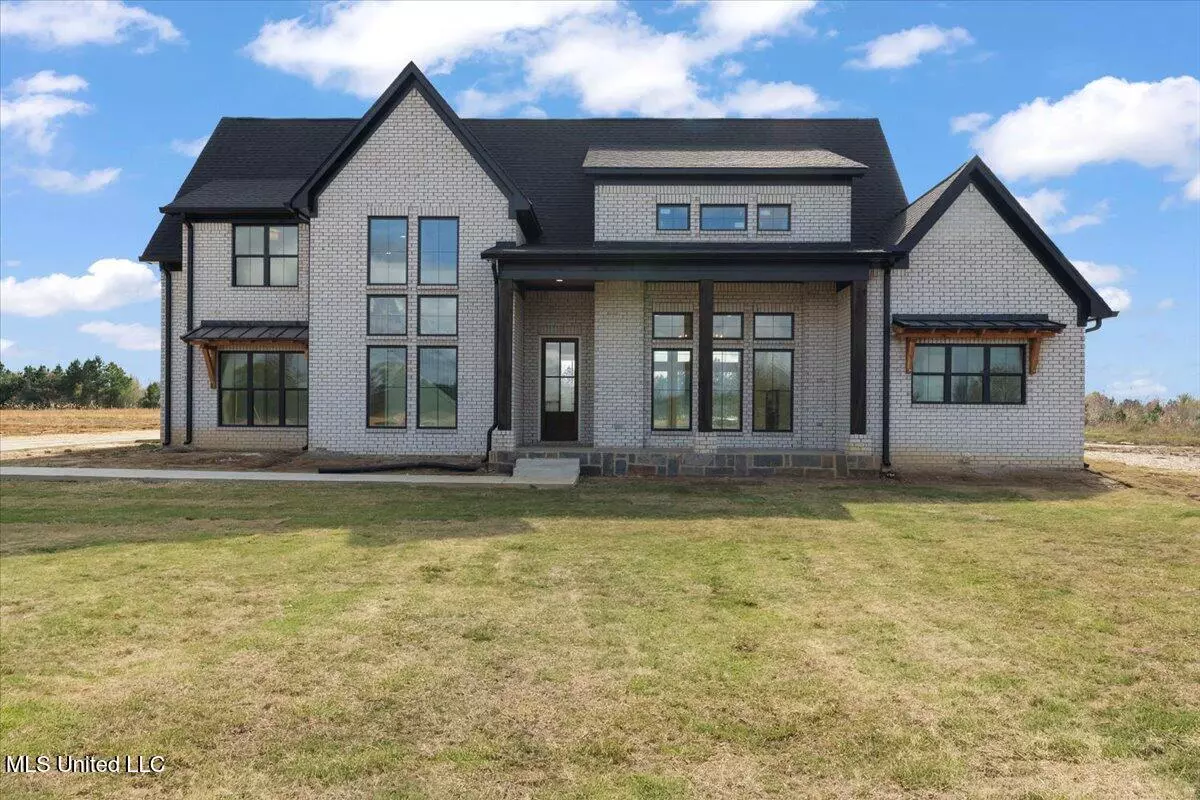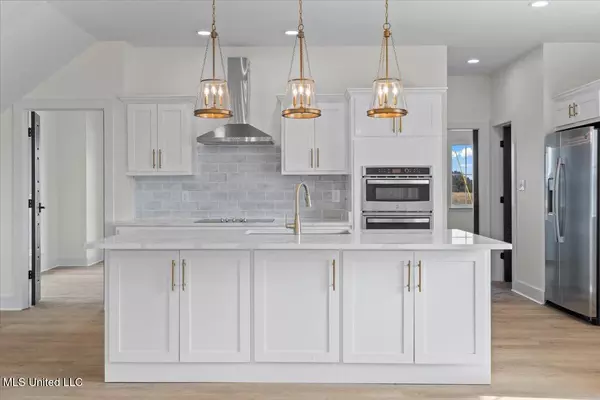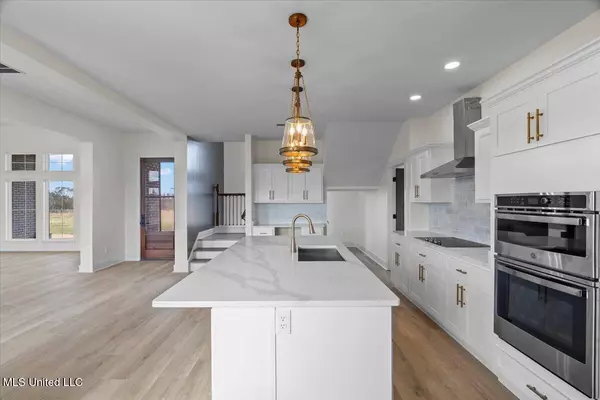$468,000
$468,000
For more information regarding the value of a property, please contact us for a free consultation.
145 Red Oaks Lane Red Banks, MS 38661
4 Beds
3 Baths
2,837 SqFt
Key Details
Sold Price $468,000
Property Type Single Family Home
Sub Type Single Family Residence
Listing Status Sold
Purchase Type For Sale
Square Footage 2,837 sqft
Price per Sqft $164
Subdivision Metes And Bounds
MLS Listing ID 4060344
Sold Date 11/18/24
Style Farmhouse
Bedrooms 4
Full Baths 2
Half Baths 1
Originating Board MLS United
Year Built 2024
Lot Size 2.000 Acres
Acres 2.0
Property Description
This 4-bed transitional modern farmhouse plan has a stunning facade with a front porch, huge back porch and lots of windows throughout providing endless natural light inside.
The kitchen has a generously sized island with a sink and dishwasher and a table section that provides seating on three sides. The living room and dining room boast 12 ft. ceilings and a fireplace.
A home office is tucked away in the front-left corner.
Access the master suite with vaulted ceilings from the hallway off the great room. Dual vanities, a soaker tub, and a shower plus a large walk-in closet complete the suite.
The second level offers three bedrooms, a bathroom and an open loft area. This home has an estimated completion of August 2024.
Red Oak Estates offers large private 2+-acre lots and a variety of home plans to fit your style. Offering French Country to Modern Farmhouse homes from 2600 Sq. Ft. to 5000+ for the large 3 acre lots.
The subdivision features a beautiful lake, walking trails and backs up to wooded land for a total of 43 homes. Pre-sale available on many lots.
Location
State MS
County Marshall
Community Fishing, Lake
Direction From EAST: Take US78/I-22 towards Tupelo MS. Take Exit 21 towards Red Banks. Turn left onto S. Red Banks Rd. Subdivision on the left after Rabbit Ridge Rd. From Collierville: US Highway 72 W (US-72 E). Turn Right onto N. Red Banks Rd. continue for approx. 6 miles. Subdivision is on the right after you pass Moore Rd.
Interior
Interior Features Ceiling Fan(s), Double Vanity, Granite Counters, High Ceilings, Kitchen Island, Open Floorplan, Pantry, Primary Downstairs, Recessed Lighting, Soaking Tub, Storage, Vaulted Ceiling(s), Walk-In Closet(s)
Heating Propane
Cooling Ceiling Fan(s), Central Air
Flooring Luxury Vinyl, Carpet, Ceramic Tile
Fireplaces Type Gas Log, Living Room
Fireplace Yes
Window Features Vinyl
Appliance Double Oven, ENERGY STAR Qualified Dishwasher, Exhaust Fan, Gas Cooktop, Microwave, Tankless Water Heater
Laundry Electric Dryer Hookup, Main Level, Washer Hookup
Exterior
Exterior Feature Rain Gutters
Parking Features Attached, Driveway, Garage Door Opener, Garage Faces Side, Storage, Concrete, Gravel
Garage Spaces 2.0
Community Features Fishing, Lake
Utilities Available Electricity Connected, Propane Connected, Water Connected
Roof Type Architectural Shingles
Porch Front Porch, Patio, Porch, Rear Porch, Side Porch, Slab
Garage Yes
Private Pool No
Building
Lot Description Cleared, Few Trees, Front Yard, Level
Foundation Slab
Sewer Septic Tank
Water Well
Architectural Style Farmhouse
Level or Stories Two
Structure Type Rain Gutters
New Construction Yes
Others
Tax ID Unassigned
Acceptable Financing Cash, Conventional, FHA, USDA Loan, VA Loan
Listing Terms Cash, Conventional, FHA, USDA Loan, VA Loan
Read Less
Want to know what your home might be worth? Contact us for a FREE valuation!

Our team is ready to help you sell your home for the highest possible price ASAP

Information is deemed to be reliable but not guaranteed. Copyright © 2024 MLS United, LLC.






