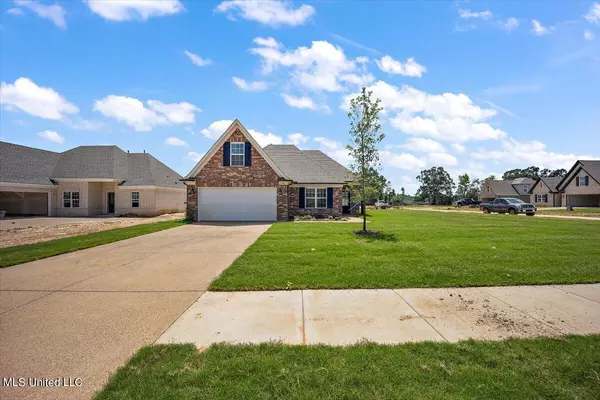$320,900
$320,900
For more information regarding the value of a property, please contact us for a free consultation.
2107 Keegan Drive Southaven, MS 38672
3 Beds
3 Baths
1,931 SqFt
Key Details
Sold Price $320,900
Property Type Single Family Home
Sub Type Single Family Residence
Listing Status Sold
Purchase Type For Sale
Square Footage 1,931 sqft
Price per Sqft $166
Subdivision Pinewood
MLS Listing ID 4090316
Sold Date 10/21/24
Style Traditional
Bedrooms 3
Full Baths 2
Half Baths 1
HOA Fees $20/ann
HOA Y/N Yes
Originating Board MLS United
Year Built 2024
Lot Size 10,890 Sqft
Acres 0.25
Lot Dimensions 82x138
Property Description
Come see this popular Paper Birch plan today! This open floor plan home has a cozy gas fireplace in the family room and is separated by a large kitchen bar with tons of counterspace. Step out the kitchen door to find the oversized covered patio perfect for entertaining. This home features 3 bedrooms, 2.5 baths and a large 11X20 bonus room! Make sure to check out the walk-through shower in master bath that is always a showstopper! Ask about our builder bonuses as well!
Location
State MS
County Desoto
Community Curbs, Sidewalks
Direction From Stateline Rd. and Tchulahoma head south onto Tchulahoma. Take the next left into the neighborhood onto Keegan Dr. The house will be down on the right.
Interior
Interior Features Breakfast Bar, Ceiling Fan(s), Eat-in Kitchen, Granite Counters, High Ceilings, Open Floorplan, Pantry, Primary Downstairs, Recessed Lighting, Walk-In Closet(s), Other, Double Vanity
Heating Central, Natural Gas
Cooling Central Air, Electric, Multi Units
Flooring Carpet, Combination, Other
Fireplaces Type Gas Log, Gas Starter, Great Room
Fireplace Yes
Window Features Vinyl
Appliance Dishwasher, Disposal, Electric Range, Exhaust Fan, Free-Standing Electric Range, Microwave, Plumbed For Ice Maker, Stainless Steel Appliance(s)
Laundry Laundry Closet
Exterior
Exterior Feature Rain Gutters
Parking Features Attached, Garage Door Opener, Garage Faces Front, Concrete
Garage Spaces 2.0
Community Features Curbs, Sidewalks
Utilities Available Electricity Connected, Natural Gas Connected, Sewer Connected, Water Connected
Roof Type Architectural Shingles
Porch Patio
Garage Yes
Private Pool No
Building
Lot Description Landscaped, Level
Foundation Slab
Sewer Public Sewer
Water Public
Architectural Style Traditional
Level or Stories Two
Structure Type Rain Gutters
New Construction Yes
Schools
Elementary Schools Greenbrook
Middle Schools Southaven Middle
High Schools Southaven
Others
HOA Fee Include Maintenance Grounds
Tax ID Unassigned
Acceptable Financing Cash, Conventional, FHA, VA Loan
Listing Terms Cash, Conventional, FHA, VA Loan
Read Less
Want to know what your home might be worth? Contact us for a FREE valuation!

Our team is ready to help you sell your home for the highest possible price ASAP

Information is deemed to be reliable but not guaranteed. Copyright © 2024 MLS United, LLC.






