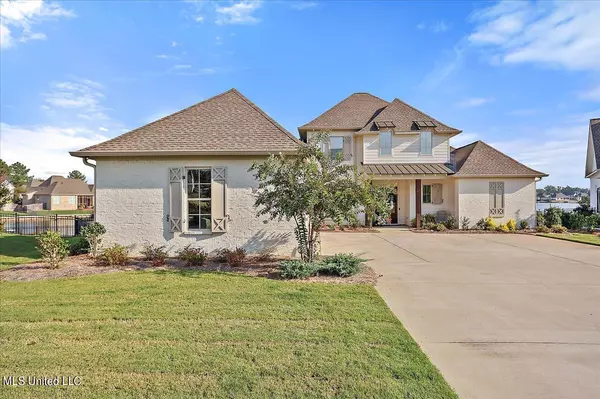$768,000
$768,000
For more information regarding the value of a property, please contact us for a free consultation.
102 Lake Cv Madison, MS 39110
4 Beds
5 Baths
3,605 SqFt
Key Details
Sold Price $768,000
Property Type Single Family Home
Sub Type Single Family Residence
Listing Status Sold
Purchase Type For Sale
Square Footage 3,605 sqft
Price per Sqft $213
Subdivision Lake Caroline
MLS Listing ID 4088274
Sold Date 11/20/24
Bedrooms 4
Full Baths 4
Half Baths 1
HOA Fees $87/ann
HOA Y/N Yes
Originating Board MLS United
Year Built 2020
Annual Tax Amount $3,972
Lot Size 0.400 Acres
Acres 0.4
Property Description
Experience luxurious waterfront living in the highly sought-after Madison County School District. This exquisite home boasts 4 bedrooms and 4.5 bathrooms, offering breathtaking views of Camden Lake. Designed with an open floor plan, this residence is ideal for entertaining. The main level features a welcoming foyer, a formal dining room, an expansive kitchen that flows seamlessly into both a formal den and a cozy sitting area, along with a wet bar, a dedicated office, and abundant cabinetry for storage.
The master suite, located on the main level, includes a spa-like master bath, while a guest room with an en-suite bathroom provides additional privacy. The upper level offers two more bedrooms, each with private baths, and a spacious playroom.
The back porch, which offers the most stunning views of Camden Lake, is equipped with phantom retractable screens and includes a fully equipped outdoor kitchen. Whether hosting gatherings or enjoying peaceful moments, this outdoor space is perfect for any occasion.
Don't miss the opportunity to own this exceptional home. Schedule your private showing today!
Location
State MS
County Madison
Community Boating, Clubhouse, Fishing, Golf, Hiking/Walking Trails, Marina, Playground, Pool, Restaurant, Sidewalks, Street Lights, Tennis Court(S)
Direction Stribling Road to Camden Lake entrance just east of McMillan Road. First street to the right off Camden Lake Dr. is Lake Cv.
Interior
Interior Features Bar, Built-in Features, Ceiling Fan(s), Crown Molding, Double Vanity, Eat-in Kitchen, Entrance Foyer, Granite Counters, High Ceilings, High Speed Internet, Kitchen Island, Open Floorplan, Pantry, Primary Downstairs, Soaking Tub, Storage, Walk-In Closet(s), Wet Bar
Heating Central, Natural Gas
Cooling Ceiling Fan(s), Central Air, Electric
Fireplaces Type Gas Log, Great Room, Living Room
Fireplace Yes
Appliance Built-In Gas Oven, Cooktop, Dishwasher, Disposal, Double Oven, Wine Refrigerator
Exterior
Exterior Feature Lighting, Outdoor Kitchen
Parking Features Garage Door Opener, Concrete
Garage Spaces 3.0
Community Features Boating, Clubhouse, Fishing, Golf, Hiking/Walking Trails, Marina, Playground, Pool, Restaurant, Sidewalks, Street Lights, Tennis Court(s)
Utilities Available Cable Available, Electricity Connected, Natural Gas Connected, Water Connected, Fiber to the House
Waterfront Description Lake
Roof Type Architectural Shingles
Porch Deck, Enclosed, Patio, Screened
Garage No
Building
Lot Description Cul-De-Sac, Fenced
Foundation Conventional
Sewer Public Sewer
Water Public
Level or Stories Two
Structure Type Lighting,Outdoor Kitchen
New Construction No
Schools
Elementary Schools Mannsdale
Middle Schools Germantown Middle
High Schools Germantown
Others
HOA Fee Include Maintenance Grounds,Management,Pool Service
Tax ID 081f-14-408/00.00
Acceptable Financing Cash, Conventional, VA Loan
Listing Terms Cash, Conventional, VA Loan
Read Less
Want to know what your home might be worth? Contact us for a FREE valuation!

Our team is ready to help you sell your home for the highest possible price ASAP

Information is deemed to be reliable but not guaranteed. Copyright © 2024 MLS United, LLC.






