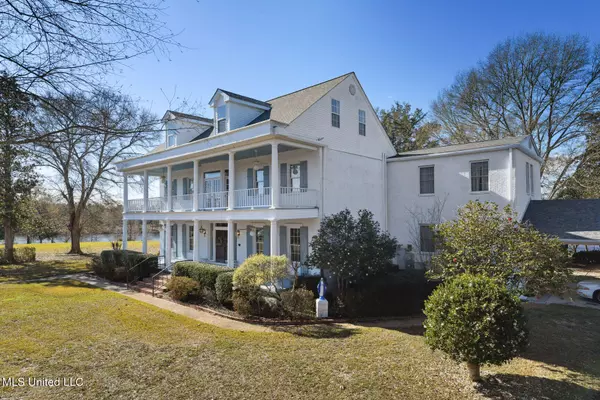$1,750,000
$1,750,000
For more information regarding the value of a property, please contact us for a free consultation.
76 Dream Hill Drive Poplarville, MS 39470
5 Beds
5 Baths
6,294 SqFt
Key Details
Sold Price $1,750,000
Property Type Single Family Home
Sub Type Single Family Residence
Listing Status Sold
Purchase Type For Sale
Square Footage 6,294 sqft
Price per Sqft $278
Subdivision Metes And Bounds
MLS Listing ID 4068099
Sold Date 11/21/24
Style Traditional
Bedrooms 5
Full Baths 3
Half Baths 2
Originating Board MLS United
Year Built 1984
Annual Tax Amount $5,794
Lot Size 248.920 Acres
Acres 248.92
Property Description
A family's oasis or hunter's dream, this secluded estate encompasses almost 250 acres including a private 22-acre stocked lake, fishing and boat dock, and many ponds. Beautiful cleared fields are surrounded by plentiful hardwoods ideal for deer hunting. You can hunt in the mornings and evenings, and fish all day long! There are miles of trails perfect for horseback riding, hiking, and four wheeling. There are two fenced pastures for your favorite horses or other animals! Just over a one-hour drive from New Orleans, the North Shore, Gulf Coast, and Hattiesburg, this serene property offers easy accessibility.
As you enter the estate, the oak-lined drive brings you by a quaint pond with a lovely gazebo. Leading up to the main home you will notice a guest cottage on the left, and a second cottage on the right. The three-story main house includes 5 large bedrooms, 3 full baths and 2 half baths, with additional bonus rooms throughout. Pine and reclaimed wood flooring (as the story goes, from a barge) throughout the first floor. Beautiful views from every window and large front porches on the 1st and 2nd floors. Amenities include an expansive patio overlooking the 40x20 in-ground pool with a stunning view of the lake. The 3rd floor is a wonderful child/ grandchild bedroom or hideaway that runs the length of the home and includes a 1/2 bath.
The two-story guest cottage is 1,621 sq ft and includes a large living/dining area, kitchen, large bedroom, 2 full baths, and an outside deck. The second guest cottage is 1,292 sq ft and has a large open floor plan, kitchenette/wet bar, and a full bath -- ideal for a game room/entertainment and sleeping quarters.
Across the lake there is a blueberry orchard with irrigation and pecan orchards around the property. Additional amenities include a hay barn and pole barn with plenty of storage. The property has both community and well water. Extensive wireless video surveillance throughout the grounds. There are 3 tractors available for a separate purchase. (See agent remarks). This uniquely versatile property is ideal as a family home, for raising cows and
horses, as a hunting club, or even a bed and breakfast.
Being Sold As-Is and by appointment only. Buyers must have proof of funds.
A video of the estate is available with additional information upon request. Please contact the listing agent for the full video or visit www.BHHSpreferredproperties.com
Location
State MS
County Pearl River
Direction Hwy 11 to Sones Chapel Rd, to John Amacker Rd, Left onto Dream Hill Dr.
Rooms
Other Rooms Gazebo, Guest House, Workshop
Interior
Interior Features Cathedral Ceiling(s), Ceiling Fan(s), Crown Molding, Entrance Foyer, High Ceilings, High Speed Internet, Kitchen Island, Primary Downstairs, Soaking Tub, Storage, Vaulted Ceiling(s), Walk-In Closet(s), Bidet, Double Vanity, Breakfast Bar
Heating Central, Electric
Cooling Ceiling Fan(s), Central Air, Electric, Multi Units
Flooring Simulated Wood, Tile, Wood
Fireplaces Type Den, Wood Burning
Fireplace Yes
Window Features Skylight(s),Vinyl
Appliance Cooktop, Dishwasher, Double Oven, Electric Range, Refrigerator, Tankless Water Heater, Water Heater
Laundry Electric Dryer Hookup, Laundry Room, Main Level, Washer Hookup
Exterior
Exterior Feature Balcony, Dock, Garden, Kennel
Parking Features Carport, Gravel
Carport Spaces 2
Pool Diving Board, In Ground, Outdoor Pool, Pool Cover
Utilities Available Electricity Connected, Sewer Connected, Water Connected
Waterfront Description Lake,Pond
Roof Type Architectural Shingles
Porch Front Porch, Patio
Garage No
Private Pool Yes
Building
Lot Description Landscaped, Many Trees, Wooded
Foundation Raised, Slab
Sewer Septic Tank
Water Community, Well
Architectural Style Traditional
Level or Stories Three Or More
Structure Type Balcony,Dock,Garden,Kennel
New Construction No
Others
Tax ID 3-17-7-26-000-000-0300
Acceptable Financing 1031 Exchange, Cash, Conventional, FHA, USDA Loan, VA Loan
Horse Property Hay Storage, Pasture
Listing Terms 1031 Exchange, Cash, Conventional, FHA, USDA Loan, VA Loan
Read Less
Want to know what your home might be worth? Contact us for a FREE valuation!

Our team is ready to help you sell your home for the highest possible price ASAP

Information is deemed to be reliable but not guaranteed. Copyright © 2024 MLS United, LLC.






