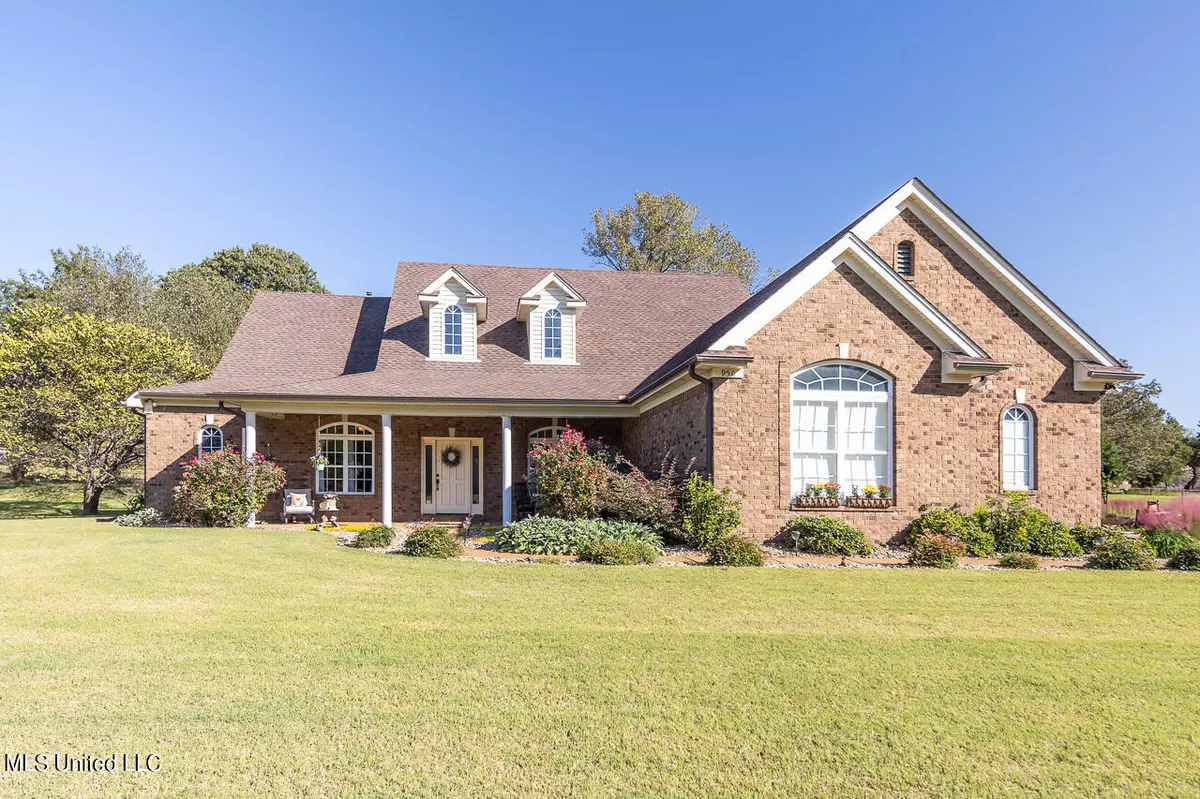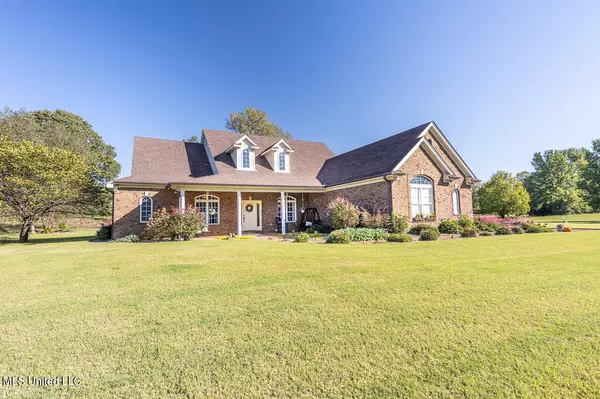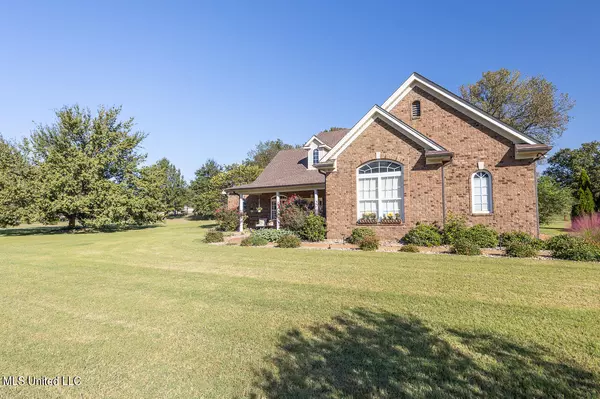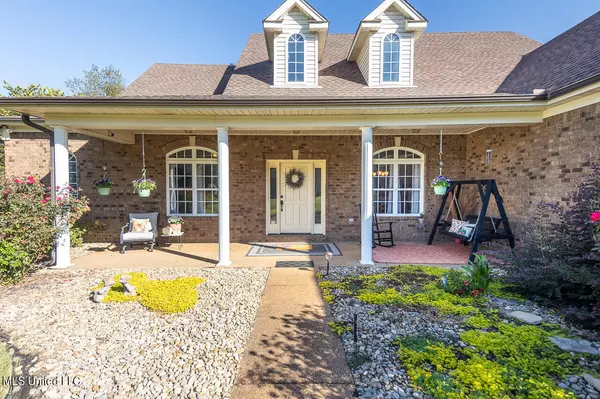$430,000
$430,000
For more information regarding the value of a property, please contact us for a free consultation.
950 Rodeo Way Nesbit, MS 38651
4 Beds
3 Baths
2,909 SqFt
Key Details
Sold Price $430,000
Property Type Single Family Home
Sub Type Single Family Residence
Listing Status Sold
Purchase Type For Sale
Square Footage 2,909 sqft
Price per Sqft $147
Subdivision Las Lomas
MLS Listing ID 4093859
Sold Date 11/21/24
Style Traditional
Bedrooms 4
Full Baths 2
Half Baths 1
Originating Board MLS United
Year Built 2008
Annual Tax Amount $2,896
Lot Size 1.500 Acres
Acres 1.5
Property Description
This stunning, custom-built, one-level home in quaint Nesbit is ideal for entertaining. It features a welcoming front covered porch and an inviting interior with high soaring ceilings and abundant natural light. Wire-brushed, exquisite hardwood flooring flows through the open floor plan, which includes a split bedroom layout. The spacious master suite boasts an extra large closet and a newly remodeled shower with a stylish tiled floor. The living area is warm and cozy, featuring a gas log fireplace and built-in bookshelves. French doors lead to an office or private sitting area, while a formal dining room showcases the elegant tray ceiling. Custom Levolor blinds are throughout the home. Besides the ample closets for storage, the attic is the length of the home and is fully floored. A wall of windows and a door provide access to a generous 500 square foot screened porch, offering a private view of the back yard and neighboring pasture. The 1.5 acre yard is beautiful! The grass is like walking on the thickest carpet imaginable. The new owner will reap the benefits of the Seller's landscaping knowledge. It is gorgeous and tastefully done! This home is conveniently located near I-55 and I-69. Don't miss the chance to see this beautifully maintained property!
Location
State MS
County Desoto
Direction I 55 to Pleasant Hill Rd exit. West on Pleasant Hill Rd. Right on Gwynn Rd. Right onto Rodeo Way. 1st home on the Left.
Interior
Interior Features Bookcases, Breakfast Bar, Built-in Features, Crown Molding, Double Vanity, Eat-in Kitchen, Entrance Foyer, High Ceilings, High Speed Internet, Kitchen Island, Open Floorplan, Pantry, Soaking Tub, Storage, Tray Ceiling(s), Walk-In Closet(s)
Heating Central, Fireplace(s), Forced Air, Natural Gas
Cooling Ceiling Fan(s), Central Air, Electric, Gas, Multi Units
Flooring Hardwood
Fireplaces Type Great Room
Fireplace Yes
Window Features Bay Window(s),Blinds
Appliance Dishwasher, Double Oven, Gas Cooktop, Microwave
Laundry Laundry Room
Exterior
Exterior Feature Landscaping Lights, Lighting, Rain Gutters
Parking Features Garage Door Opener, Garage Faces Side, Parking Pad, Concrete
Garage Spaces 2.0
Utilities Available Electricity Connected, Natural Gas Connected, Sewer Connected, Water Connected
Roof Type Asphalt Shingle
Porch Front Porch, Rear Porch, Screened
Garage No
Private Pool No
Building
Lot Description Corner Lot, Landscaped, Level
Foundation Slab
Sewer Public Sewer
Water Public
Architectural Style Traditional
Level or Stories One
Structure Type Landscaping Lights,Lighting,Rain Gutters
New Construction No
Schools
Elementary Schools Horn Lake
Middle Schools Horn Lake
High Schools Horn Lake
Others
Tax ID 2086240500000100
Acceptable Financing Cash, Conventional, FHA, VA Loan
Listing Terms Cash, Conventional, FHA, VA Loan
Read Less
Want to know what your home might be worth? Contact us for a FREE valuation!

Our team is ready to help you sell your home for the highest possible price ASAP

Information is deemed to be reliable but not guaranteed. Copyright © 2024 MLS United, LLC.






